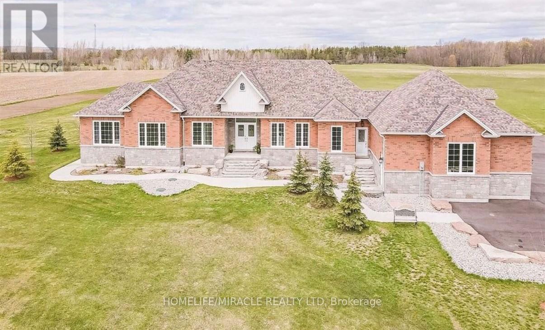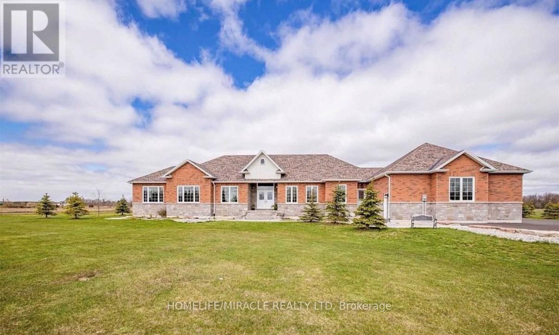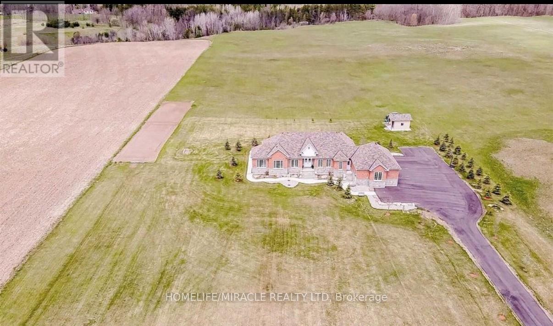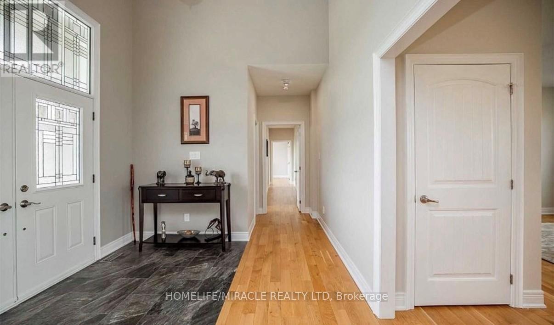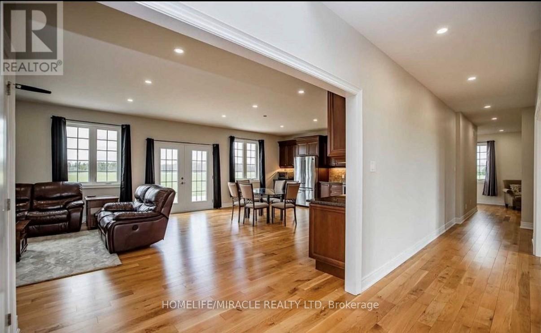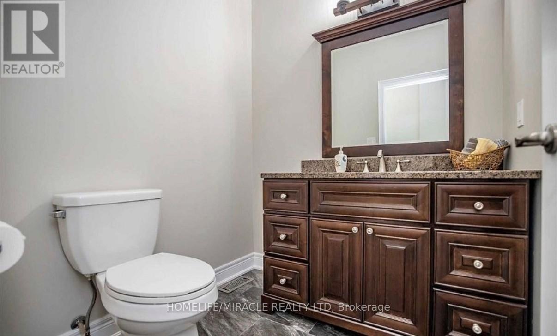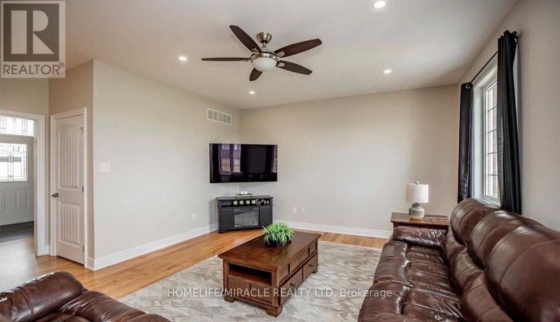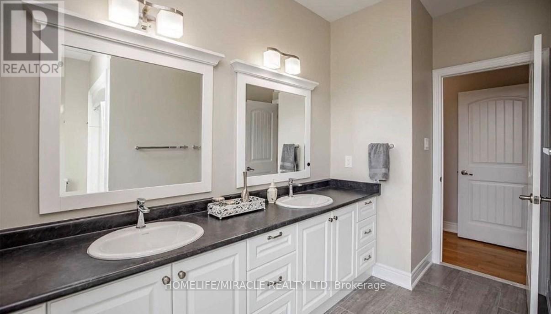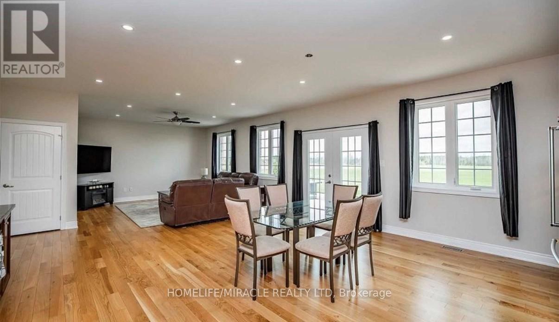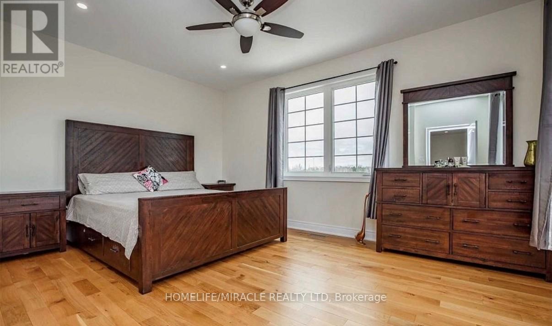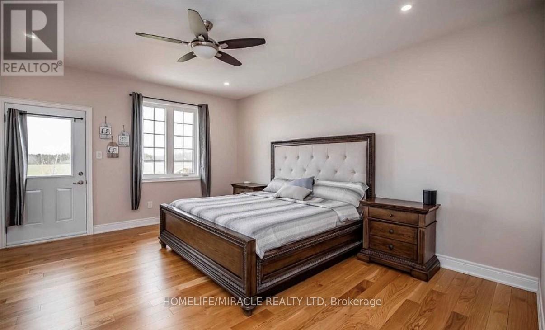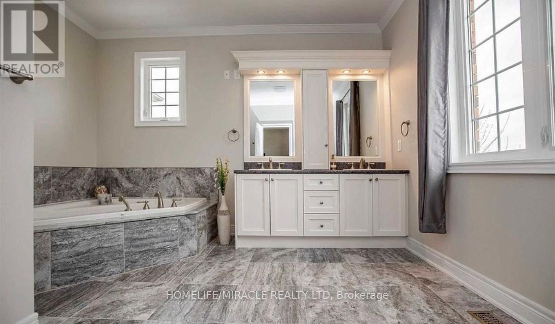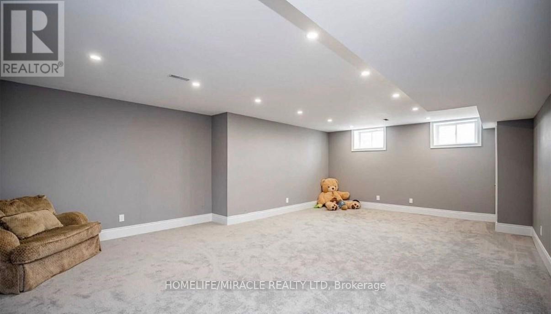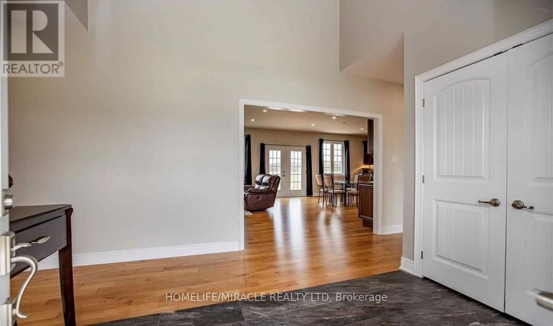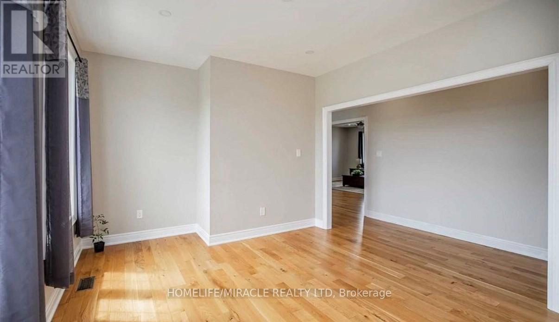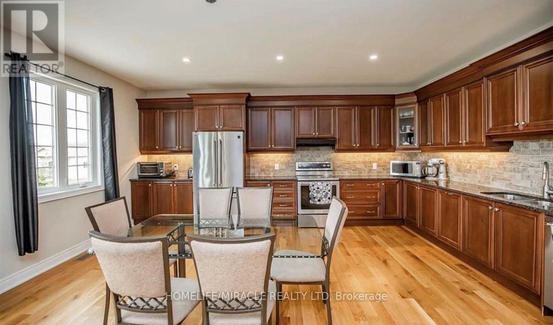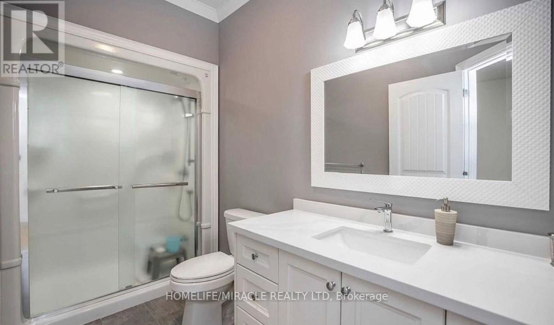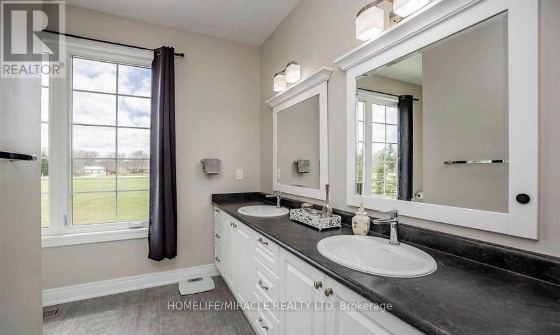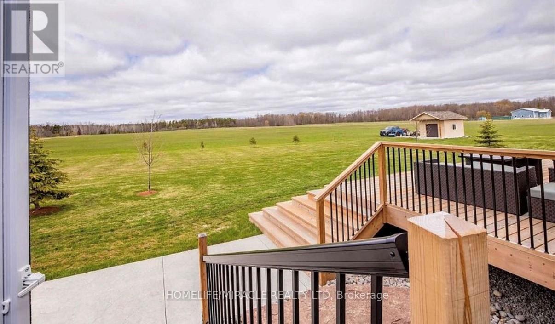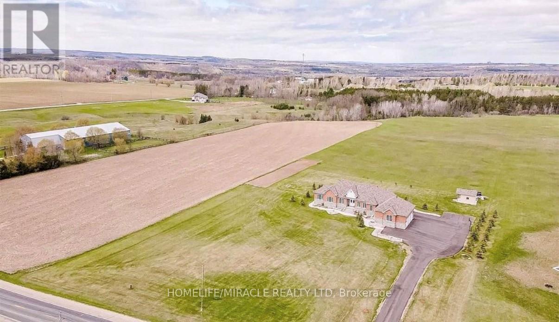1 - 8480 Simcoe County Road Adjala-Tosorontio, Ontario L0G 1L0
6 Bedroom
6 Bathroom
3,000 - 3,500 ft2
Central Air Conditioning
Forced Air
$1,995,000
Welcome To 8480 County Rd 1.Absolutely Gorgeous & Immaculate In The Most Desirable Neighborhood Of Simcoe. Approx.10 Acres Land,9' Feet Ceiling. High And Dry On Paved Road, Just West Of Loretto. Ideal Place To Move In. Finished & Full Basement Included. Steps To School, Heated Garage And Fiber High Speed Internet, A Must Visit House, Master Suite Boasts W/I Closet And Spa Style Ensuite Bath And W/O To Rear Deck. ,The Over-Sized Triple Garage Is Insulated. (id:24801)
Property Details
| MLS® Number | N12417157 |
| Property Type | Single Family |
| Community Name | Loretto |
| Equipment Type | Water Heater |
| Parking Space Total | 23 |
| Rental Equipment Type | Water Heater |
Building
| Bathroom Total | 6 |
| Bedrooms Above Ground | 4 |
| Bedrooms Below Ground | 2 |
| Bedrooms Total | 6 |
| Appliances | Window Coverings |
| Basement Development | Finished |
| Basement Type | N/a (finished) |
| Construction Style Attachment | Detached |
| Cooling Type | Central Air Conditioning |
| Exterior Finish | Brick |
| Flooring Type | Hardwood |
| Foundation Type | Brick |
| Half Bath Total | 1 |
| Heating Fuel | Natural Gas |
| Heating Type | Forced Air |
| Stories Total | 2 |
| Size Interior | 3,000 - 3,500 Ft2 |
| Type | House |
| Utility Water | Municipal Water |
Parking
| Garage |
Land
| Acreage | No |
| Sewer | Sanitary Sewer |
| Size Depth | 300 Ft |
| Size Frontage | 1462 Ft |
| Size Irregular | 1462 X 300 Ft |
| Size Total Text | 1462 X 300 Ft |
Rooms
| Level | Type | Length | Width | Dimensions |
|---|---|---|---|---|
| Basement | Bedroom 2 | 5.73 m | 4.57 m | 5.73 m x 4.57 m |
| Basement | Bedroom 3 | 8.22 m | 5.48 m | 8.22 m x 5.48 m |
| Basement | Living Room | 5.48 m | 16.76 m | 5.48 m x 16.76 m |
| Basement | Recreational, Games Room | 11.15 m | 5.18 m | 11.15 m x 5.18 m |
| Main Level | Kitchen | 5.72 m | 4.9 m | 5.72 m x 4.9 m |
| Main Level | Great Room | 5.72 m | 5.49 m | 5.72 m x 5.49 m |
| Main Level | Living Room | 5.31 m | 3.66 m | 5.31 m x 3.66 m |
| Main Level | Primary Bedroom | 5 m | 4.39 m | 5 m x 4.39 m |
| Main Level | Bedroom 2 | 4.27 m | 4.27 m | 4.27 m x 4.27 m |
| Main Level | Bedroom 3 | 5.18 m | 4.11 m | 5.18 m x 4.11 m |
| Main Level | Bedroom 4 | 5.18 m | 4.11 m | 5.18 m x 4.11 m |
| Main Level | Library | 4.37 m | 3.66 m | 4.37 m x 3.66 m |
Contact Us
Contact us for more information
Dhalwinder Judge
Salesperson
Homelife/miracle Realty Ltd
(905) 454-4000
(905) 463-0811


