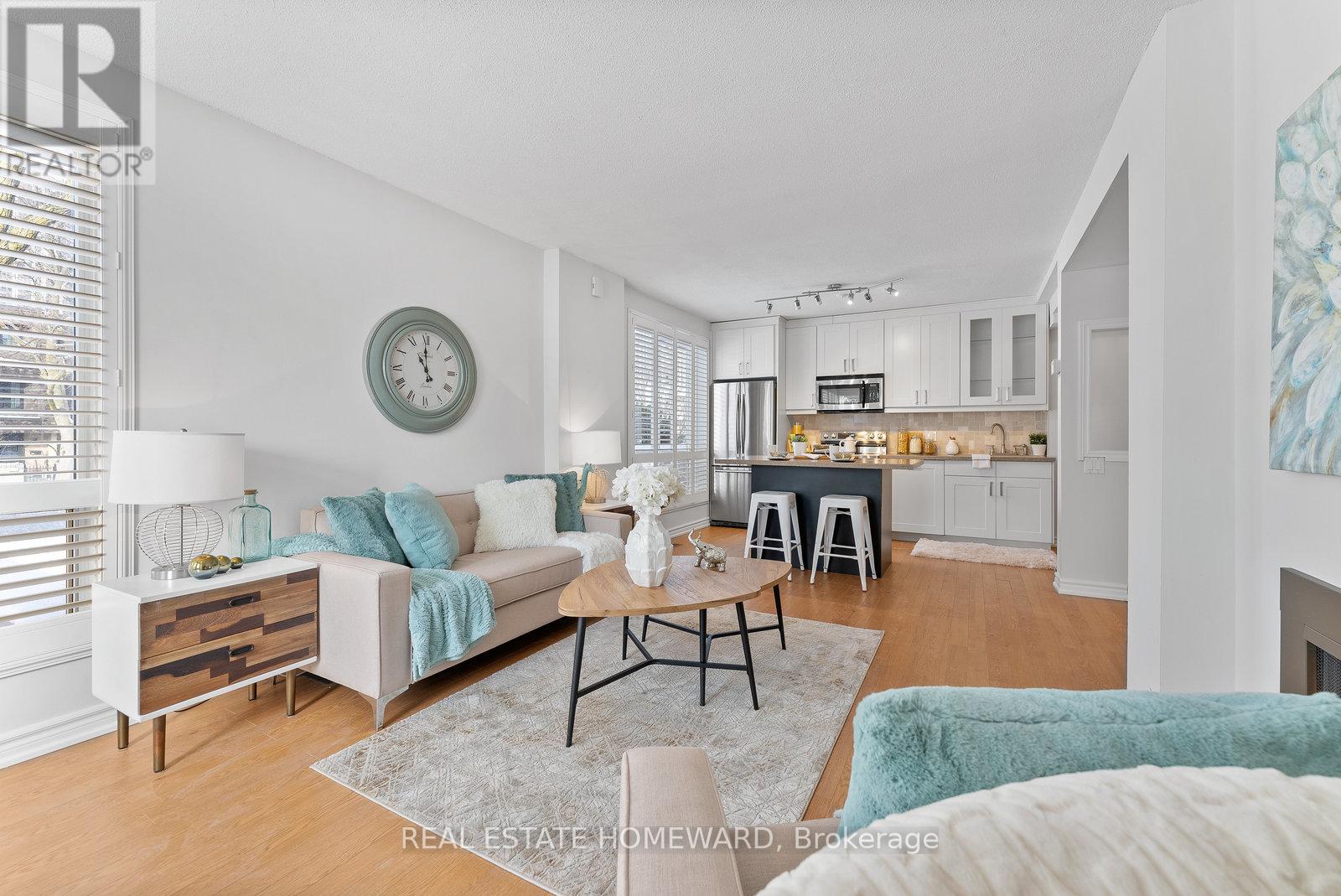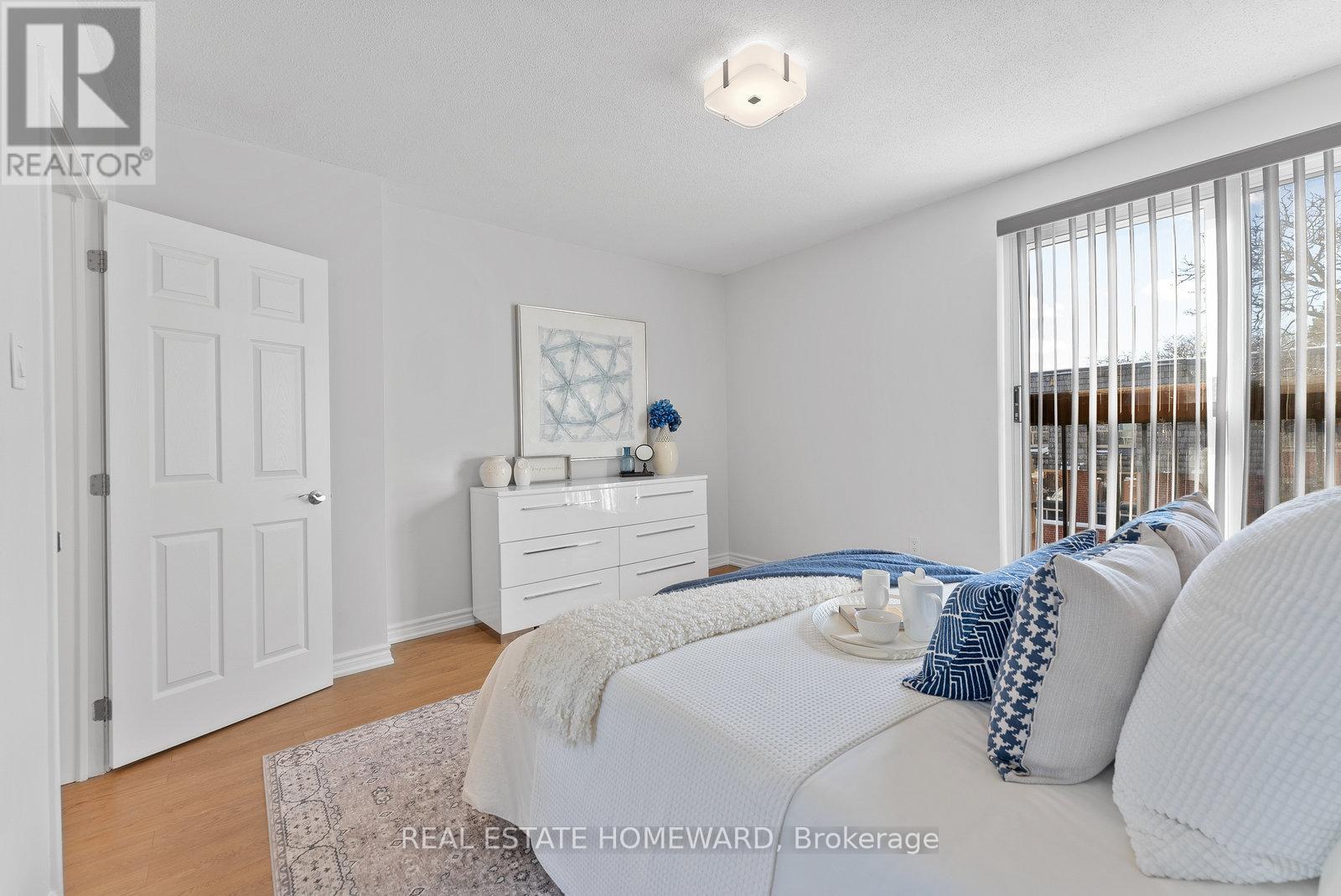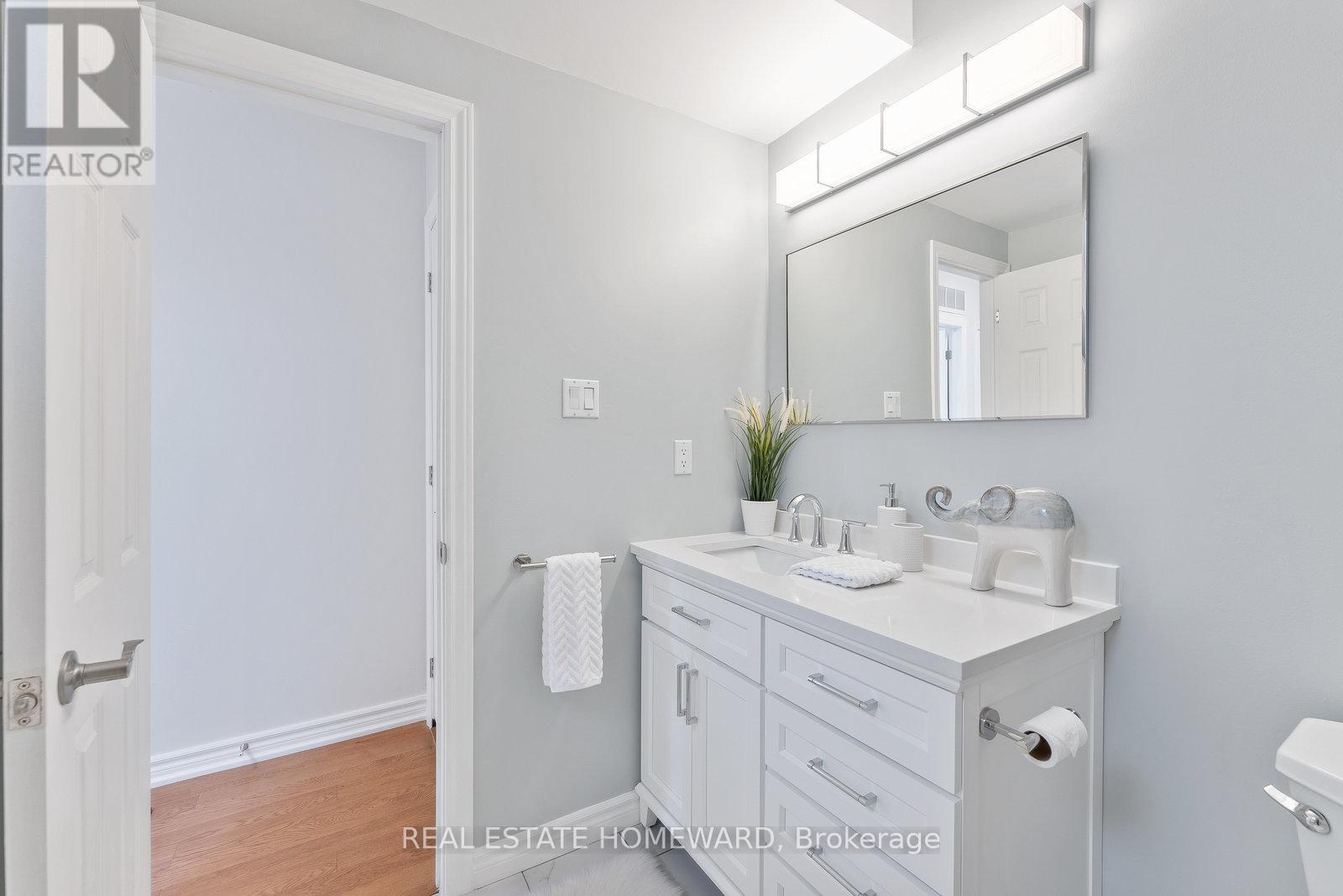1 - 75 Upper Canada Drive Toronto, Ontario M2P 2A2
$849,900Maintenance, Common Area Maintenance, Insurance, Parking
$708.17 Monthly
Maintenance, Common Area Maintenance, Insurance, Parking
$708.17 MonthlyUpdated and well maintained, bright corner unit townhouse. Unique main floor open concept design, featuring a convenient entrance closet, a cozy living room complete with a gas fireplace, leading into a spacious upgraded kitchen complete with a centre island. The dining room is an intimate setting tucked to the side of the kitchen. The second floor features 2 spacious bedrooms, the primary featuring a juliette balcony, a newly renovated 4 piece bath and convenient laundry. (there is also hook up for laundry in the basement)Additional living space is available in the basement rec room with a convenient powder room and a separate entrance. Parking is directly out the front door and this unit provides a great private outdoor patio. Minutes to the 401 or York Mills subway for public transit. All of your shopping and dining needs available along Yonge St. Located in the Owen Public, St Andrew's MS and York Mills Collegiate school districts (id:24801)
Property Details
| MLS® Number | C11947270 |
| Property Type | Single Family |
| Neigbourhood | Fifeshire |
| Community Name | St. Andrew-Windfields |
| Community Features | Pet Restrictions |
| Equipment Type | Water Heater - Gas |
| Features | Balcony, Carpet Free, In Suite Laundry |
| Parking Space Total | 1 |
| Rental Equipment Type | Water Heater - Gas |
Building
| Bathroom Total | 2 |
| Bedrooms Above Ground | 2 |
| Bedrooms Total | 2 |
| Amenities | Fireplace(s) |
| Appliances | Dishwasher, Dryer, Microwave, Refrigerator, Stove, Washer, Window Coverings |
| Basement Development | Finished |
| Basement Features | Separate Entrance |
| Basement Type | N/a (finished) |
| Cooling Type | Central Air Conditioning |
| Exterior Finish | Brick, Shingles |
| Fireplace Present | Yes |
| Fireplace Total | 1 |
| Flooring Type | Hardwood |
| Half Bath Total | 1 |
| Heating Fuel | Natural Gas |
| Heating Type | Forced Air |
| Stories Total | 2 |
| Size Interior | 1,200 - 1,399 Ft2 |
| Type | Row / Townhouse |
Land
| Acreage | No |
Rooms
| Level | Type | Length | Width | Dimensions |
|---|---|---|---|---|
| Second Level | Primary Bedroom | 4.02 m | 3.75 m | 4.02 m x 3.75 m |
| Second Level | Bedroom 2 | 3.33 m | 2.41 m | 3.33 m x 2.41 m |
| Main Level | Living Room | 5.18 m | 3.63 m | 5.18 m x 3.63 m |
| Main Level | Dining Room | 2.77 m | 1.83 m | 2.77 m x 1.83 m |
| Main Level | Kitchen | 3.44 m | 2.8 m | 3.44 m x 2.8 m |
Contact Us
Contact us for more information
Greg Fullerton
Salesperson
(416) 698-2090
(416) 693-4284
www.homeward.info/










































