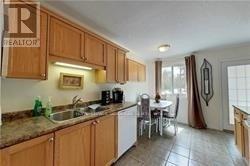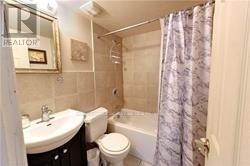1 - 734 Shore Lane Wasaga Beach, Ontario L9Z 2C7
$749,900Maintenance, Common Area Maintenance, Insurance, Parking
$985 Monthly
Maintenance, Common Area Maintenance, Insurance, Parking
$985 MonthlyImagine waking up to the gentle sound of waves and panoramic views of Georgian Bay right from your bedroom window. Whether you're seeking a tranquil retreat, a vacation home, or an investment opportunity, this stunning waterfront property offers it all fully furnished, turnkey, and ready for you to move in. This gorgeous 4-season property is designed for comfort and relaxation. Step into the inviting family room, where a cozy gas fireplace and expansive windows bring the beauty of the bay indoors. The natural light and water views create an atmosphere that melts away stress from the moment you walk through the door. The second floor features three spacious bedrooms, each offering breathtaking water views. The primary suite is a true highlight, boasting a private balcony where you can savor sunsets over the bay. A well-appointed 4-piece bathroom completes this level, offering both functionality and style. What sets this property apart is its one-bedroom basement apartment, complete with a separate entrance and walk-up to the backyard. This flexible space is perfect for hosting guests, accommodating family, or generating rental income.A heated pool and BBQ area provide the perfect setting for summer fun and entertaining (id:24801)
Property Details
| MLS® Number | S11658990 |
| Property Type | Single Family |
| Community Name | Wasaga Beach |
| Community Features | Pet Restrictions |
| Features | Balcony |
| Parking Space Total | 2 |
Building
| Bathroom Total | 3 |
| Bedrooms Above Ground | 3 |
| Bedrooms Below Ground | 1 |
| Bedrooms Total | 4 |
| Appliances | Furniture |
| Basement Development | Finished |
| Basement Features | Apartment In Basement, Walk Out |
| Basement Type | N/a (finished) |
| Exterior Finish | Aluminum Siding, Brick |
| Fireplace Present | Yes |
| Flooring Type | Ceramic, Laminate |
| Half Bath Total | 1 |
| Heating Fuel | Electric |
| Heating Type | Baseboard Heaters |
| Stories Total | 2 |
| Size Interior | 1,200 - 1,399 Ft2 |
| Type | Row / Townhouse |
Land
| Acreage | No |
Rooms
| Level | Type | Length | Width | Dimensions |
|---|---|---|---|---|
| Second Level | Primary Bedroom | 3.77 m | 4.81 m | 3.77 m x 4.81 m |
| Second Level | Bedroom 2 | 3.77 m | 3.23 m | 3.77 m x 3.23 m |
| Second Level | Bedroom 3 | 3.22 m | 4.4 m | 3.22 m x 4.4 m |
| Lower Level | Kitchen | 3.59 m | 3.65 m | 3.59 m x 3.65 m |
| Lower Level | Bedroom | 3.59 m | 4.09 m | 3.59 m x 4.09 m |
| Lower Level | Bathroom | 1.77 m | 2.15 m | 1.77 m x 2.15 m |
| Main Level | Kitchen | 2.69 m | 4.42 m | 2.69 m x 4.42 m |
| Main Level | Living Room | 3.73 m | 4.55 m | 3.73 m x 4.55 m |
| Main Level | Bathroom | 0.99 m | 2.01 m | 0.99 m x 2.01 m |
https://www.realtor.ca/real-estate/27697875/1-734-shore-lane-wasaga-beach-wasaga-beach
Contact Us
Contact us for more information
Oswald Vasiharan Emmanuel
Salesperson
30 Eglinton Ave W Ste 7
Mississauga, Ontario L5R 3E7
(905) 568-2121
(905) 568-2588























