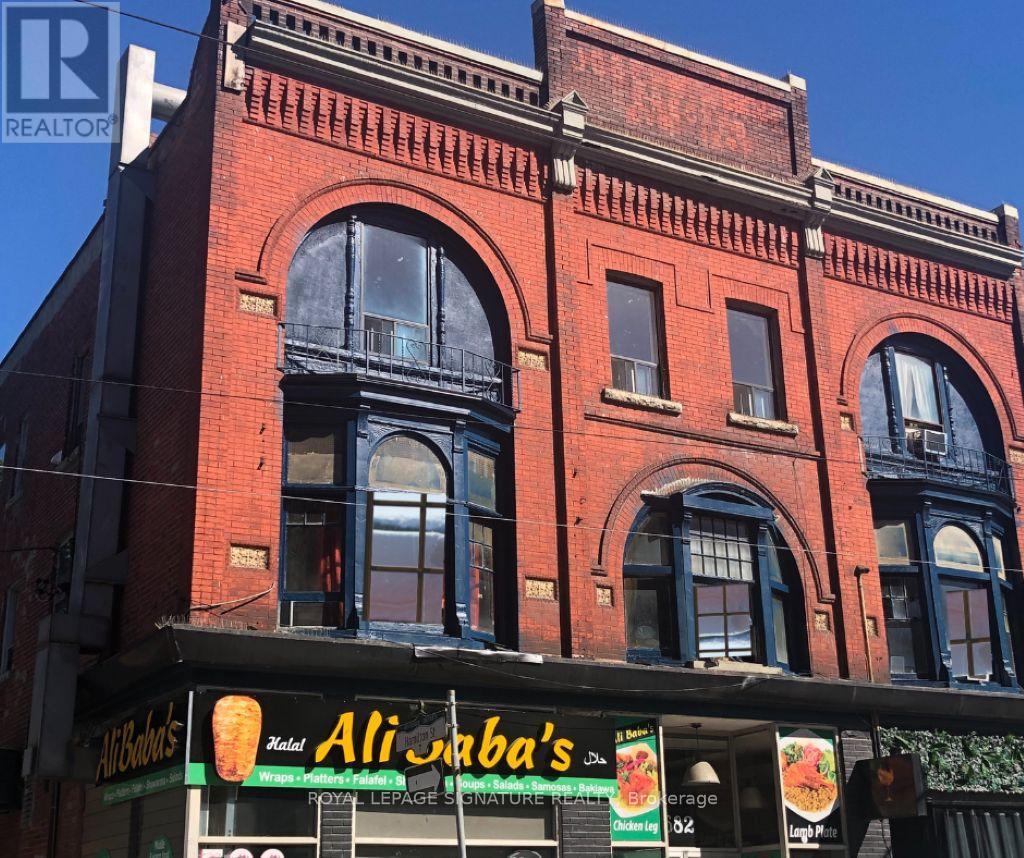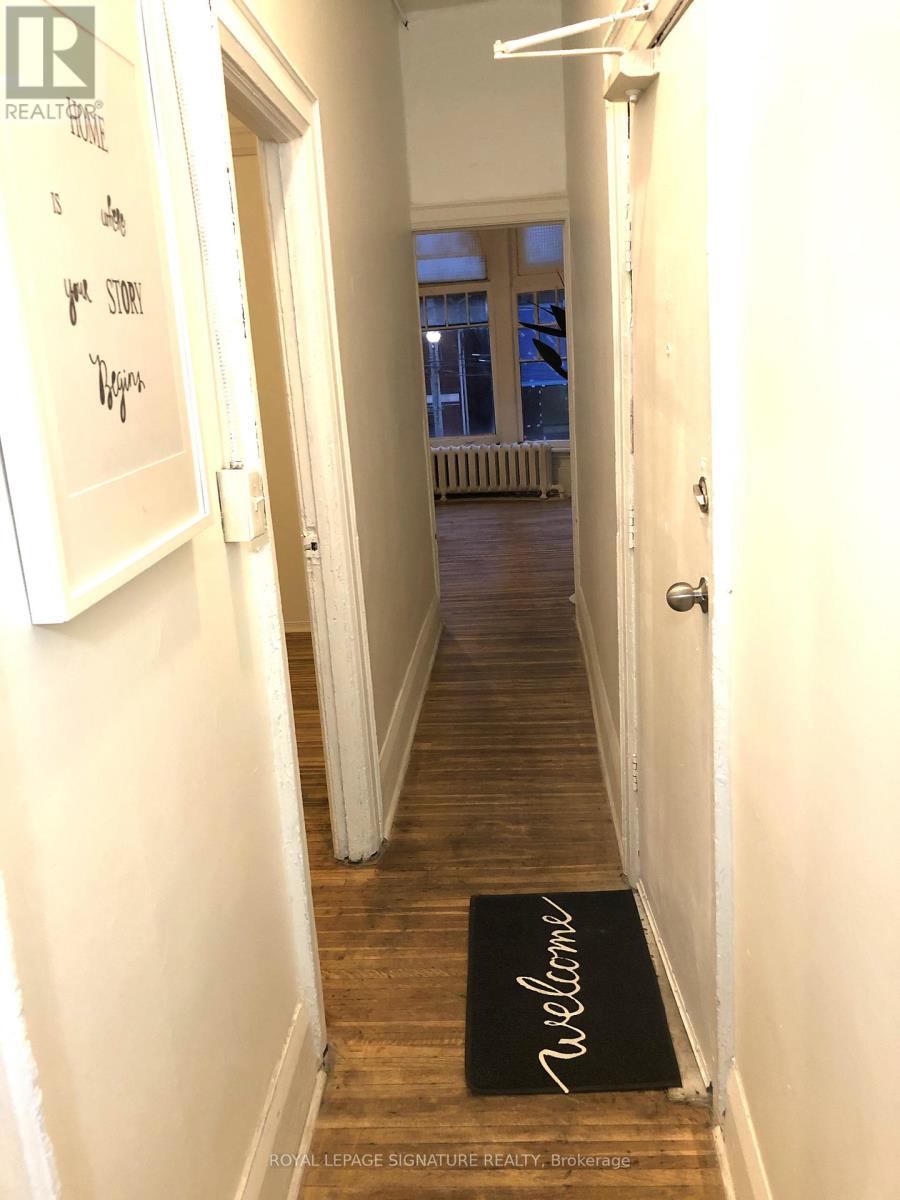1 - 686 Queen Street E Toronto, Ontario M4M 1G9
2 Bedroom
1 Bathroom
Window Air Conditioner
Radiant Heat
Acreage
$2,400 Monthly
In a fantastic location on Queen St East,this 2 Bedroom unit in a Heritage Building with 10 foot ceilings is a must see.131 Year Old property. Transit at door step and remarkable array of Restaurants. 10min from Toronto Metropolitan University, Distillery District,George Brown College. One minute from Don Valley Parkway. **EXTRAS** Fridge,Stove, Microwave, Washer/Dryer combination, All Fixtures (id:24801)
Property Details
| MLS® Number | E11950925 |
| Property Type | Single Family |
| Community Name | South Riverdale |
| Amenities Near By | Public Transit |
| Features | Flat Site, Carpet Free |
| View Type | City View |
Building
| Bathroom Total | 1 |
| Bedrooms Above Ground | 2 |
| Bedrooms Total | 2 |
| Amenities | Separate Electricity Meters |
| Construction Style Attachment | Detached |
| Cooling Type | Window Air Conditioner |
| Exterior Finish | Brick |
| Fire Protection | Alarm System, Smoke Detectors |
| Flooring Type | Hardwood, Ceramic |
| Heating Fuel | Natural Gas |
| Heating Type | Radiant Heat |
| Type | House |
| Utility Water | Municipal Water |
Land
| Acreage | Yes |
| Land Amenities | Public Transit |
| Sewer | Sanitary Sewer |
| Size Irregular | 210730190 |
| Size Total | 210730190.0000 |
| Size Total Text | 210730190.0000 |
Rooms
| Level | Type | Length | Width | Dimensions |
|---|---|---|---|---|
| Main Level | Living Room | 4.25 m | 4.1 m | 4.25 m x 4.1 m |
| Main Level | Primary Bedroom | 2.5 m | 3.65 m | 2.5 m x 3.65 m |
| Main Level | Bedroom 2 | 2.5 m | 3.8 m | 2.5 m x 3.8 m |
| Main Level | Kitchen | 1.85 m | 2 m | 1.85 m x 2 m |
| Main Level | Bathroom | 2.1 m | 1.3 m | 2.1 m x 1.3 m |
Utilities
| Sewer | Installed |
Contact Us
Contact us for more information
Luci Tejkowski
Salesperson
Royal LePage Signature Realty
8 Sampson Mews Suite 201 The Shops At Don Mills
Toronto, Ontario M3C 0H5
8 Sampson Mews Suite 201 The Shops At Don Mills
Toronto, Ontario M3C 0H5
(416) 443-0300
(416) 443-8619















