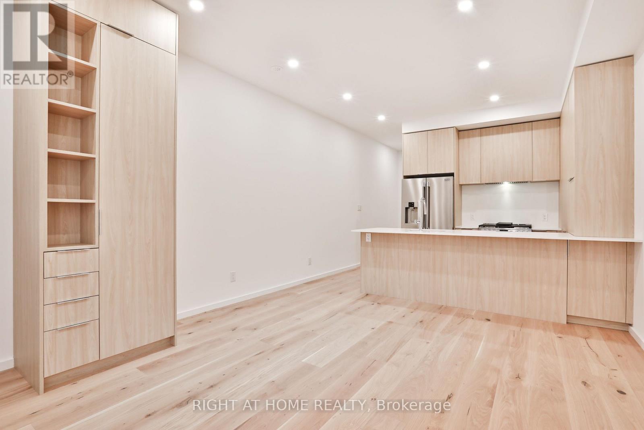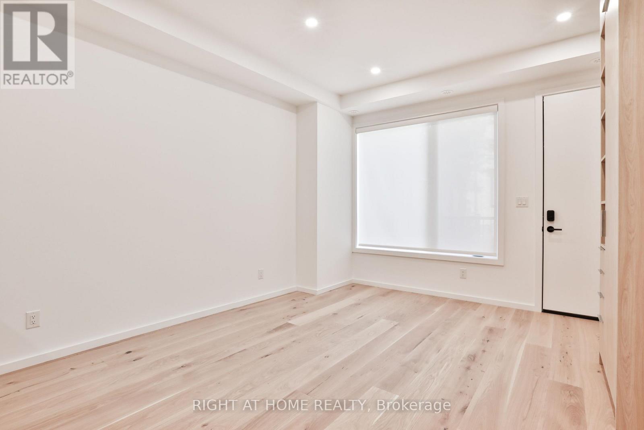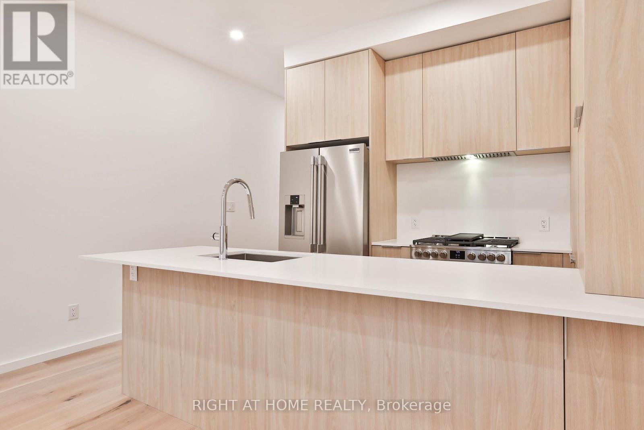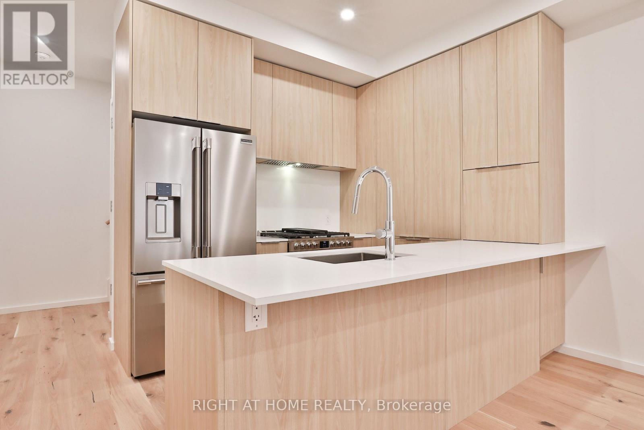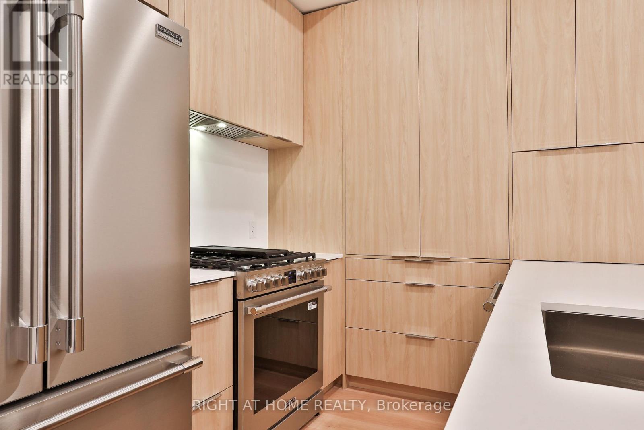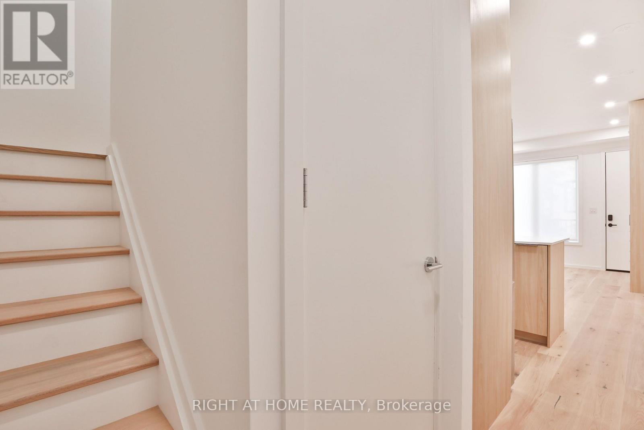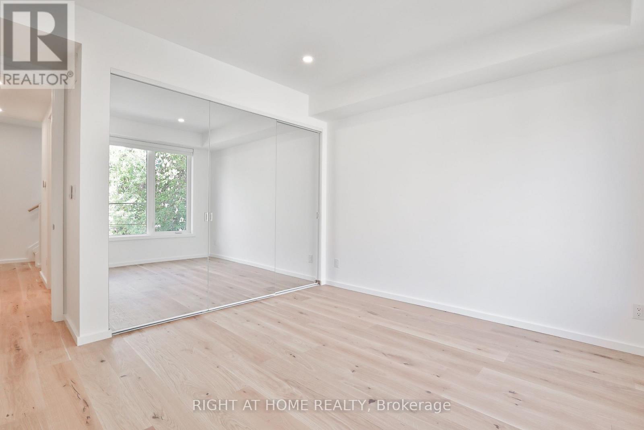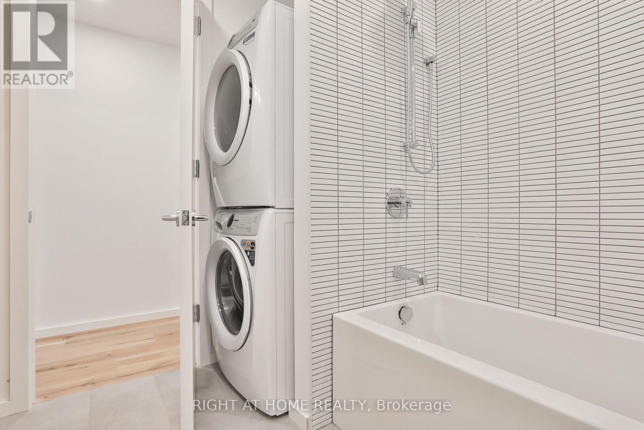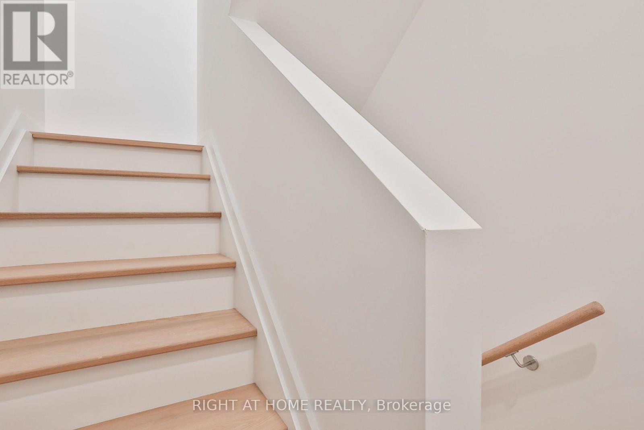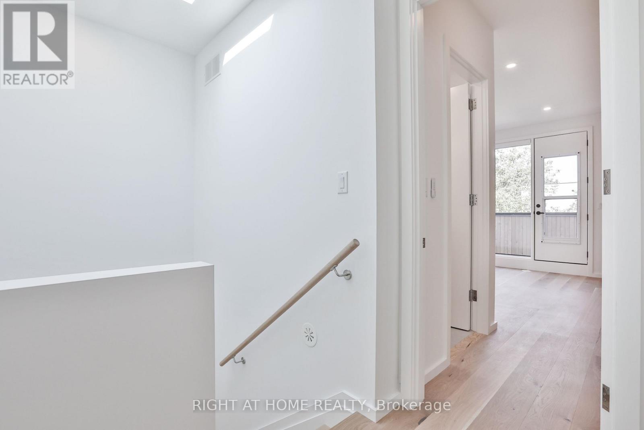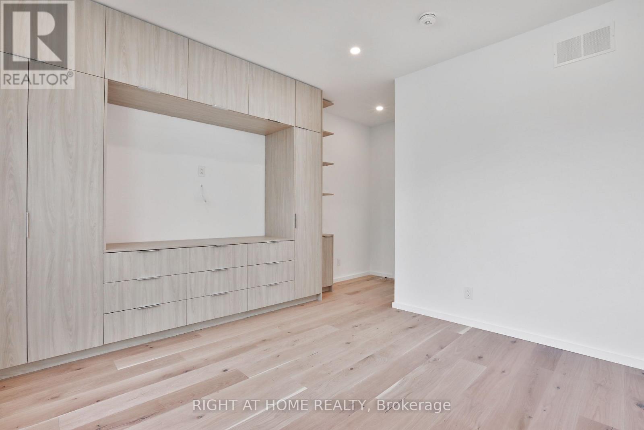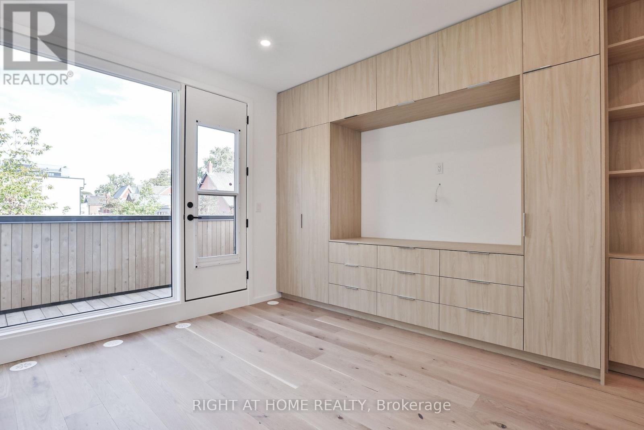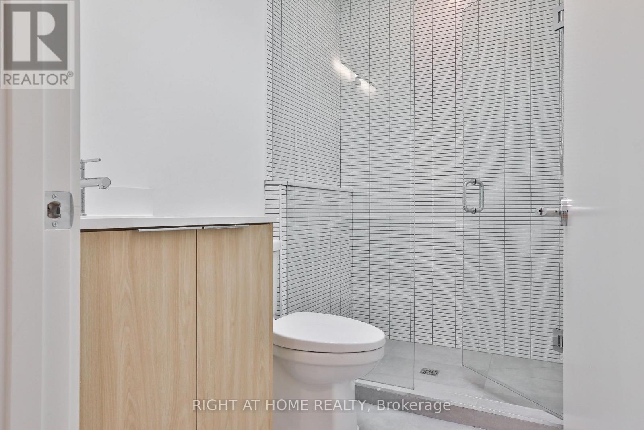1 - 68 Foxley Street Toronto, Ontario M6J 1R2
$5,250 Monthly
Newly completed and situated on a quiet one-way street in the heart of Trinity Bellwoods, this rare three-level suite, plus finished lower level, offers an exceptionally bright and thoughtfully designed home. The open-concept main floor features a spacious, modern kitchen with full-size stainless steel appliances and an oversized breakfast bar, while the combined living and dining room is flooded with south light. Two generously sized bedrooms, one each on the second and third floors, make this a great option for a family or shared accommodation, while the lower level. complete with a 3-pc bath, offers a flexible use space as a third bedroom or home office. Private entrance, front patio, third-floor balcony, ample closet and storage space, full-size washer & dryer. Perfectly located with convenient transit connections and steps to Ossington, West Queen West, and Trinity Bellwoods Park. Photos are of Unit 2-mirror-image plan. Other is third third-floor den space. (id:24801)
Property Details
| MLS® Number | C12548988 |
| Property Type | Multi-family |
| Community Name | Trinity-Bellwoods |
| Amenities Near By | Park, Public Transit, Schools |
| Features | Carpet Free, In Suite Laundry |
| Structure | Patio(s) |
Building
| Bathroom Total | 3 |
| Bedrooms Above Ground | 2 |
| Bedrooms Below Ground | 1 |
| Bedrooms Total | 3 |
| Age | New Building |
| Amenities | Separate Heating Controls, Separate Electricity Meters |
| Appliances | All |
| Basement Development | Finished |
| Basement Type | N/a (finished) |
| Cooling Type | Central Air Conditioning |
| Exterior Finish | Steel, Wood |
| Fire Protection | Controlled Entry |
| Flooring Type | Hardwood |
| Foundation Type | Concrete |
| Heating Fuel | Natural Gas |
| Heating Type | Forced Air |
| Stories Total | 3 |
| Size Interior | 1,100 - 1,500 Ft2 |
| Type | Triplex |
| Utility Water | Municipal Water |
Parking
| No Garage |
Land
| Acreage | No |
| Land Amenities | Park, Public Transit, Schools |
| Sewer | Sanitary Sewer |
Rooms
| Level | Type | Length | Width | Dimensions |
|---|---|---|---|---|
| Second Level | Bedroom 2 | 3.58 m | 3.96 m | 3.58 m x 3.96 m |
| Third Level | Primary Bedroom | 3.84 m | 3.96 m | 3.84 m x 3.96 m |
| Third Level | Other | 0.94 m | 1.47 m | 0.94 m x 1.47 m |
| Basement | Bedroom 3 | 2.99 m | 3.89 m | 2.99 m x 3.89 m |
| Ground Level | Living Room | 3.96 m | 3.91 m | 3.96 m x 3.91 m |
| Ground Level | Dining Room | 3.96 m | 3.91 m | 3.96 m x 3.91 m |
| Ground Level | Kitchen | 2.95 m | 3.91 m | 2.95 m x 3.91 m |
Contact Us
Contact us for more information
John Francis Bell
Salesperson
pauljohnston.com/
(416) 391-3232
(416) 391-0319
www.rightathomerealty.com/


