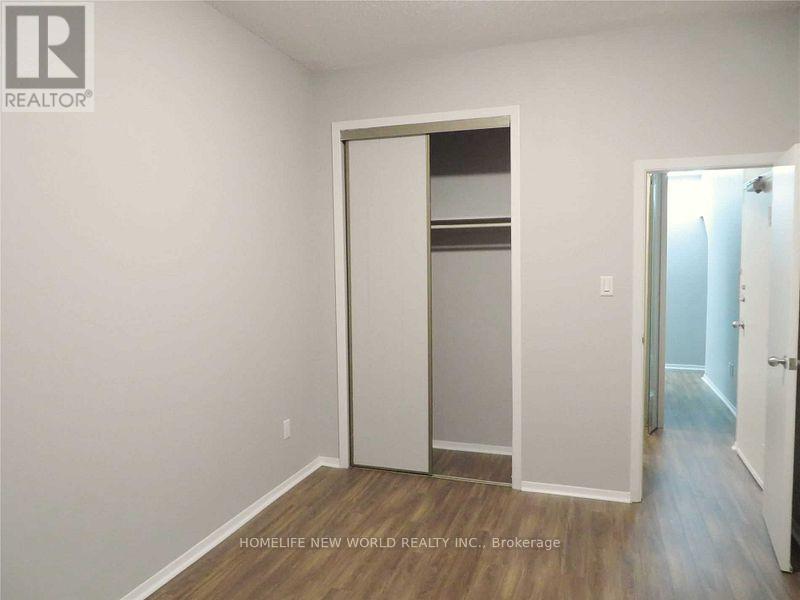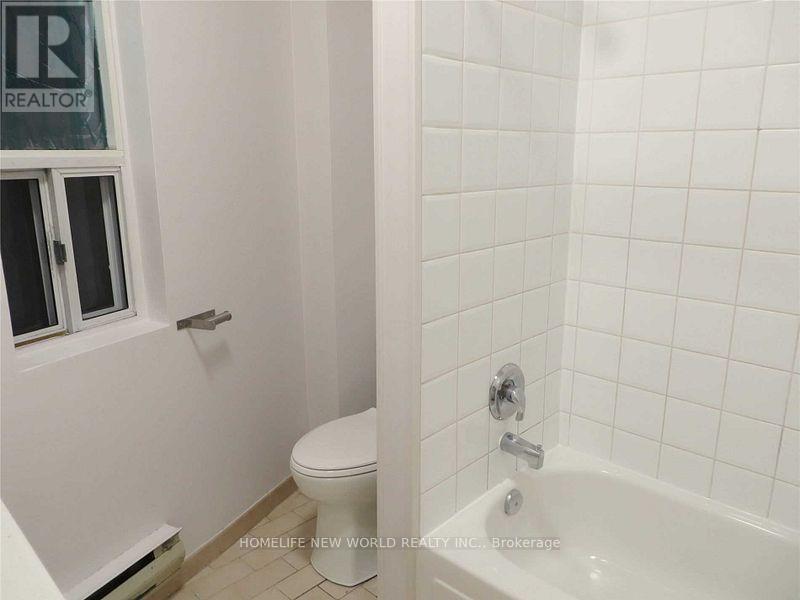#1 - 676 Bathurst Street Toronto, Ontario M5S 2R3
$2,090 Monthly
A Classic Victorian Semi-Detached With Beautiful Spacious 1 Bedroom W/ Huge Window + 1 Den Apartment On Main Floor, Den Can Be Used As 2nd Bedroom! 11' High Ceiling. Modern Eat In Kitchen W/Walk Out To Private Backyard & Bamboo Floors, Enjoy The Convenience Of Parking In The Private Fenced Backyard Through The Laneway. Ttc At Door, Walk To Bathurst Subway. U Of T, Colleges, Schools, Supermarket, Restaurant Nearby. **** EXTRAS **** Fridge, Stove, Washer, Dryer, Dishwasher. Electricity Pay By Tenant Through Separate Meter, Tenant To Pay $50/Month/person Of Water Bill, Rent Doesn't Include Parking. Outdoor Parking Available At Back Of House For $200/Month/Each. (id:24801)
Property Details
| MLS® Number | C11904665 |
| Property Type | Single Family |
| Community Name | Palmerston-Little Italy |
| AmenitiesNearBy | Hospital, Park, Public Transit, Schools |
| CommunityFeatures | Community Centre |
| ParkingSpaceTotal | 1 |
Building
| BathroomTotal | 1 |
| BedroomsAboveGround | 1 |
| BedroomsBelowGround | 1 |
| BedroomsTotal | 2 |
| ConstructionStyleAttachment | Semi-detached |
| ExteriorFinish | Brick |
| FlooringType | Ceramic, Laminate |
| FoundationType | Concrete |
| HeatingFuel | Electric |
| HeatingType | Baseboard Heaters |
| StoriesTotal | 3 |
| Type | House |
| UtilityWater | Municipal Water |
Land
| Acreage | No |
| LandAmenities | Hospital, Park, Public Transit, Schools |
| Sewer | Sanitary Sewer |
Rooms
| Level | Type | Length | Width | Dimensions |
|---|---|---|---|---|
| Main Level | Dining Room | 4.04 m | 3 m | 4.04 m x 3 m |
| Main Level | Kitchen | 4.04 m | 3 m | 4.04 m x 3 m |
| Main Level | Bedroom | 3.5 m | 3 m | 3.5 m x 3 m |
| Main Level | Den | 2.4 m | 4 m | 2.4 m x 4 m |
| Main Level | Bathroom | 2.5 m | 2 m | 2.5 m x 2 m |
Interested?
Contact us for more information
Cindy Qian
Salesperson
201 Consumers Rd., Ste. 205
Toronto, Ontario M2J 4G8
















