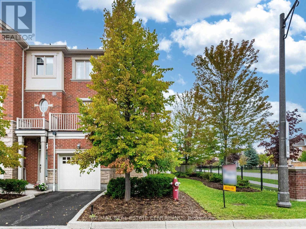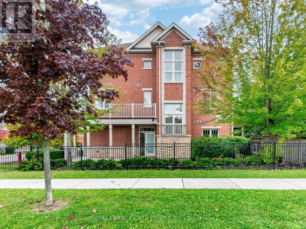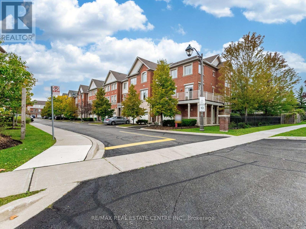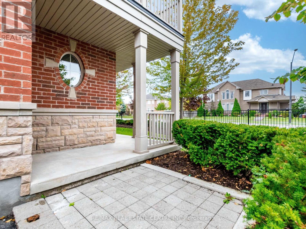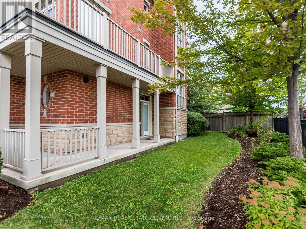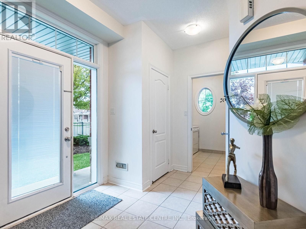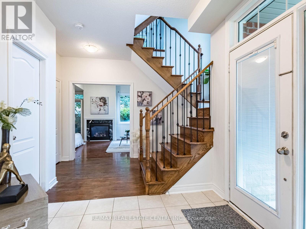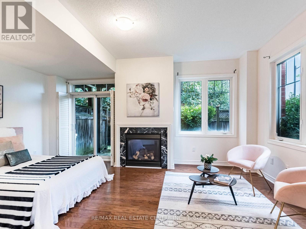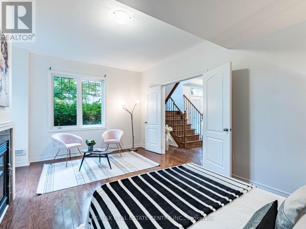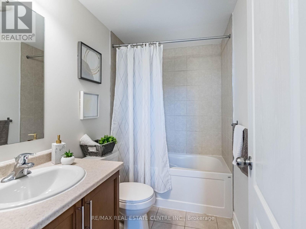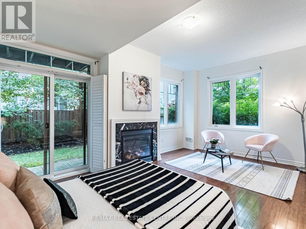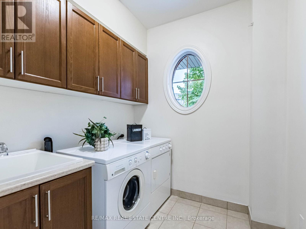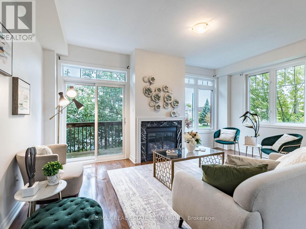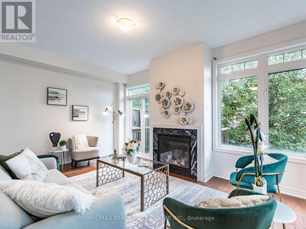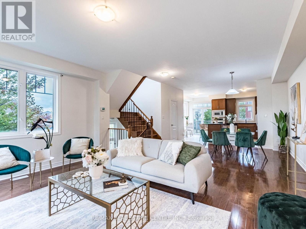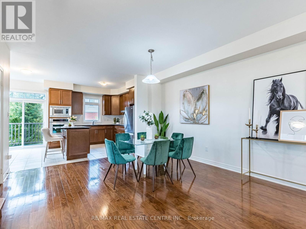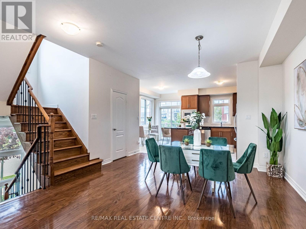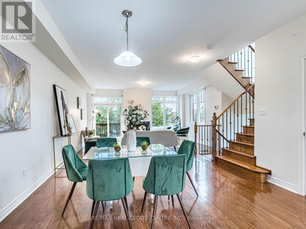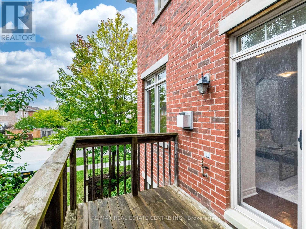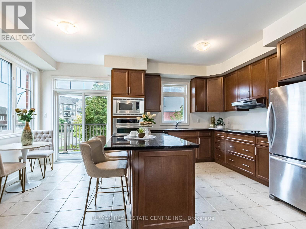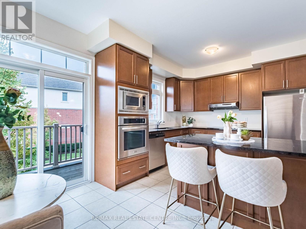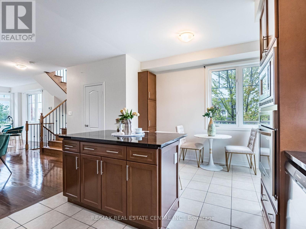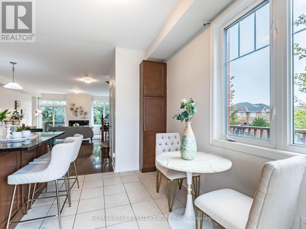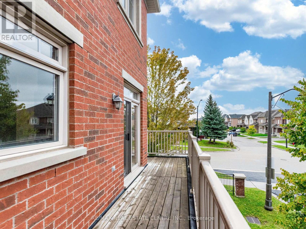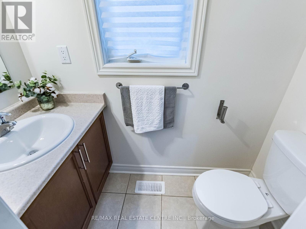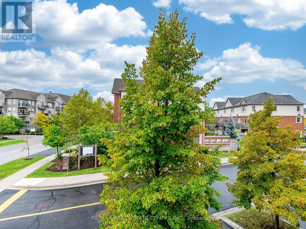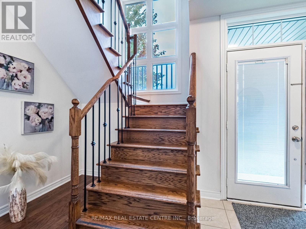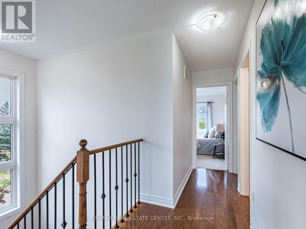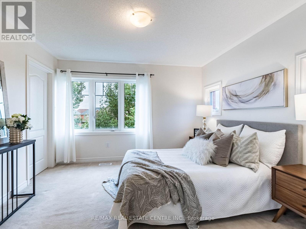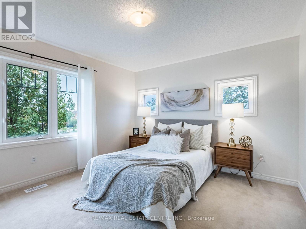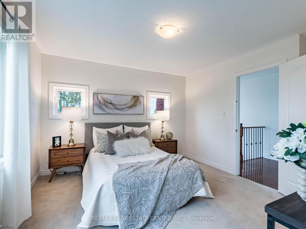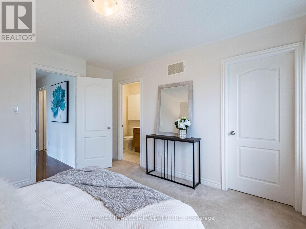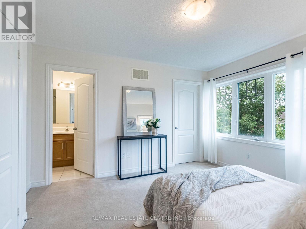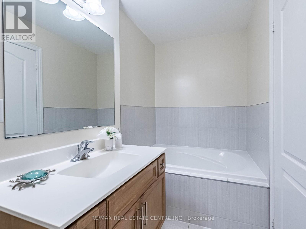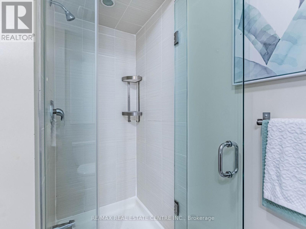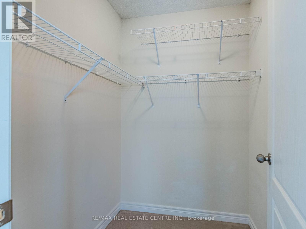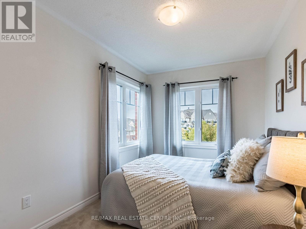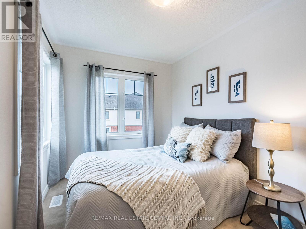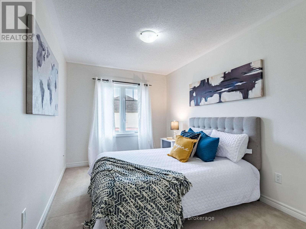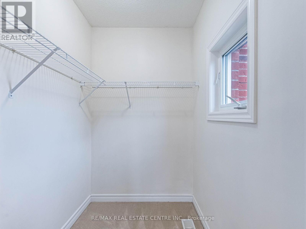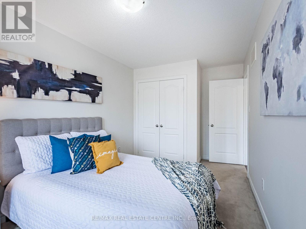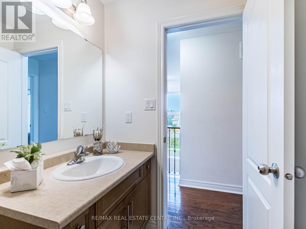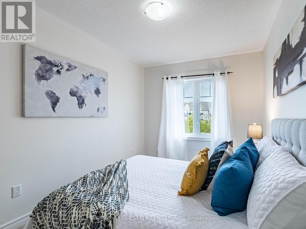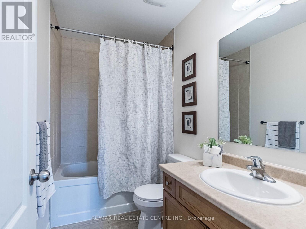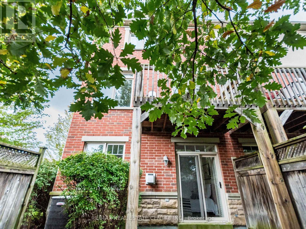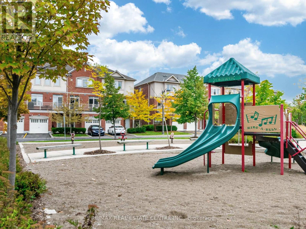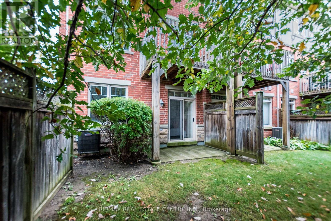1 - 5710 Long Valley Road Mississauga, Ontario L5M 0M1
4 Bedroom
4 Bathroom
2,000 - 2,249 ft2
Fireplace
Central Air Conditioning
Forced Air
$989,000Maintenance, Water
$601.87 Monthly
Maintenance, Water
$601.87 Monthly>> 3+ 1 Bedroom, 3 Full Bath + 1 Powder Rm. >>Highly Desirable Neighborhood, 3 Spacious Bedrooms with Large Windows >>, Well Designed Living Rm/Dining Rm Features Fireplace for Enjoyment.<<< Modern Kitchen with Granite Countertop and Eat-In, Easily walk-out to Wrapped Around Large Balcony for Additional Outdoor Space to Enjoy. <<< Very Convenient Location! Close to Park, Groceries, Shops, Library, Public Transport, Majoy Hwys & Shopping. Must See to Appreciate. (id:24801)
Property Details
| MLS® Number | W12429191 |
| Property Type | Single Family |
| Community Name | Churchill Meadows |
| Community Features | Pet Restrictions |
| Features | Balcony |
| Parking Space Total | 2 |
Building
| Bathroom Total | 4 |
| Bedrooms Above Ground | 3 |
| Bedrooms Below Ground | 1 |
| Bedrooms Total | 4 |
| Age | 11 To 15 Years |
| Appliances | Water Heater, Dishwasher, Dryer, Garage Door Opener, Microwave, Hood Fan, Stove, Washer, Window Coverings, Refrigerator |
| Basement Development | Finished |
| Basement Features | Walk Out |
| Basement Type | N/a (finished) |
| Cooling Type | Central Air Conditioning |
| Exterior Finish | Brick |
| Fireplace Present | Yes |
| Flooring Type | Hardwood, Ceramic, Carpeted |
| Half Bath Total | 1 |
| Heating Fuel | Natural Gas |
| Heating Type | Forced Air |
| Stories Total | 3 |
| Size Interior | 2,000 - 2,249 Ft2 |
| Type | Row / Townhouse |
Parking
| Attached Garage | |
| Garage |
Land
| Acreage | No |
Rooms
| Level | Type | Length | Width | Dimensions |
|---|---|---|---|---|
| Main Level | Living Room | 5.27 m | 7.65 m | 5.27 m x 7.65 m |
| Main Level | Dining Room | 5.27 m | 7.65 m | 5.27 m x 7.65 m |
| Main Level | Kitchen | 2.45 m | 3.03 m | 2.45 m x 3.03 m |
| Main Level | Eating Area | 2.71 m | 3.03 m | 2.71 m x 3.03 m |
| Upper Level | Primary Bedroom | 3.32 m | 3.33 m | 3.32 m x 3.33 m |
| Upper Level | Bedroom 2 | 2.64 m | 3.87 m | 2.64 m x 3.87 m |
| Upper Level | Bedroom 3 | 2.46 m | 3.34 m | 2.46 m x 3.34 m |
| Ground Level | Office | 5.22 m | 3.32 m | 5.22 m x 3.32 m |
Contact Us
Contact us for more information
Fairy Yu
Salesperson
(416) 300-3389
RE/MAX Real Estate Centre Inc.
1140 Burnhamthorpe Rd W #141-A
Mississauga, Ontario L5C 4E9
1140 Burnhamthorpe Rd W #141-A
Mississauga, Ontario L5C 4E9
(905) 270-2000
(905) 270-0047


