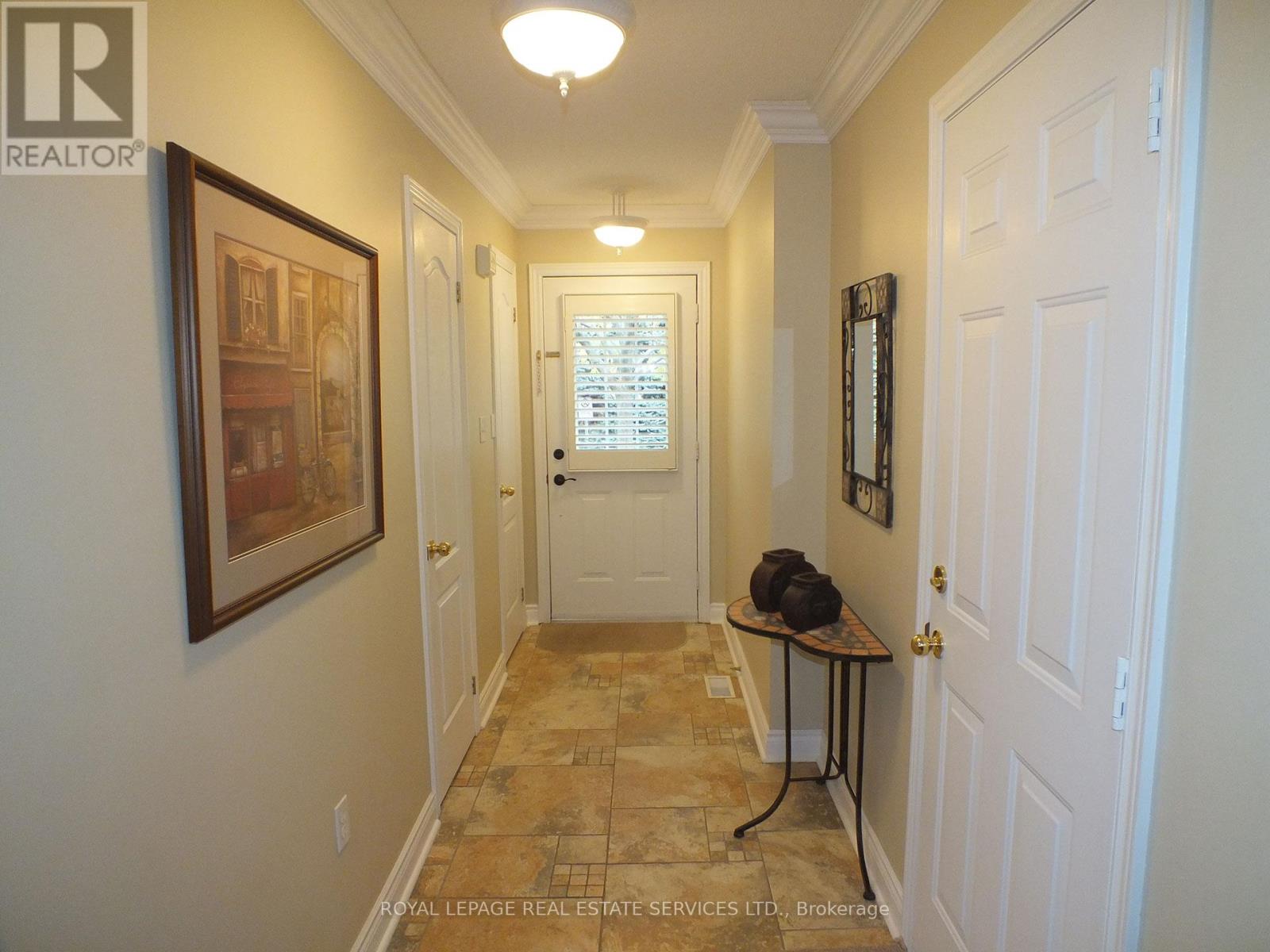1 - 5427 Lakeshore Road Burlington, Ontario L7L 1E1
$4,450 Monthly
Welcome home to this meticulously maintained and spotless end-unit executive town home situated steps to the Lake and directly across from Burloak Waterfront Park. Stunning 18 foot ceilings and two-sided gas fireplace in formal dining area. Huge eat-in kitchen bathed in natural light. Main floor primary bedroom with en-suite. Upper level features two bedrooms with full bath and Loft-style family room overlooking lower level. Fully finished basement features an additional bedroom and recreational space. Tranquil outdoor space for you to enjoy. Walking distance to grocery store, Shoppers Drug and Timmies. Downtown Burlington, Oakville waterfront, restaurants and shops minutes away. A truly exceptional living experience. **** EXTRAS **** This small enclave of executive town houses is very well maintained and beautifully landscaped. Walk across the street to Lake Ontario. A short drive to downtown Oakville or Burlington. Easy access to QEW/403. (id:24801)
Property Details
| MLS® Number | W11948693 |
| Property Type | Single Family |
| Community Name | Appleby |
| Amenities Near By | Hospital, Marina, Park |
| Community Features | Pet Restrictions |
| Features | Conservation/green Belt |
| Parking Space Total | 2 |
Building
| Bathroom Total | 4 |
| Bedrooms Above Ground | 3 |
| Bedrooms Below Ground | 1 |
| Bedrooms Total | 4 |
| Appliances | Dishwasher, Refrigerator, Stove |
| Basement Development | Finished |
| Basement Type | Full (finished) |
| Cooling Type | Central Air Conditioning |
| Exterior Finish | Brick |
| Fireplace Present | Yes |
| Flooring Type | Hardwood, Tile, Carpeted |
| Half Bath Total | 2 |
| Heating Fuel | Natural Gas |
| Heating Type | Forced Air |
| Stories Total | 2 |
| Size Interior | 1,800 - 1,999 Ft2 |
| Type | Row / Townhouse |
Parking
| Garage |
Land
| Acreage | No |
| Land Amenities | Hospital, Marina, Park |
| Surface Water | Lake/pond |
Rooms
| Level | Type | Length | Width | Dimensions |
|---|---|---|---|---|
| Second Level | Bedroom 2 | 4.9 m | 3.83 m | 4.9 m x 3.83 m |
| Second Level | Bedroom 3 | 3.38 m | 3.92 m | 3.38 m x 3.92 m |
| Second Level | Family Room | 4.45 m | 3.63 m | 4.45 m x 3.63 m |
| Basement | Recreational, Games Room | 7.8 m | 4.45 m | 7.8 m x 4.45 m |
| Basement | Utility Room | 3.25 m | 4.83 m | 3.25 m x 4.83 m |
| Basement | Bedroom 4 | 3.31 m | 2.49 m | 3.31 m x 2.49 m |
| Main Level | Living Room | 4.07 m | 3.82 m | 4.07 m x 3.82 m |
| Main Level | Kitchen | 6.45 m | 3.15 m | 6.45 m x 3.15 m |
| Main Level | Dining Room | 3.8 m | 4 m | 3.8 m x 4 m |
| Main Level | Primary Bedroom | 3.4 m | 3.6 m | 3.4 m x 3.6 m |
https://www.realtor.ca/real-estate/27861984/1-5427-lakeshore-road-burlington-appleby-appleby
Contact Us
Contact us for more information
Michael Gray
Salesperson
www.soldasap.ca/
www.facebook.com/TheGrayTeamMississauga/
2520 Eglinton Ave West #207c
Mississauga, Ontario L5M 0Y4
(905) 828-1122
(905) 828-7925




















