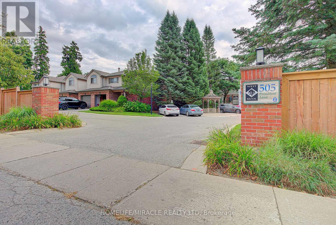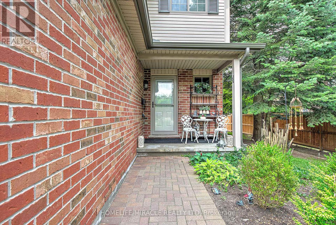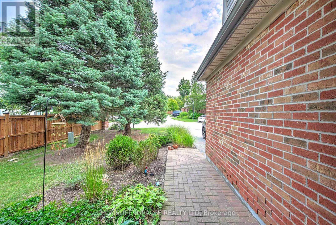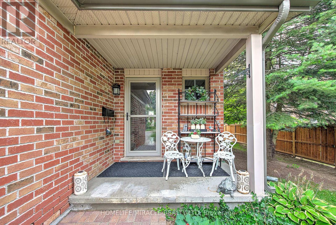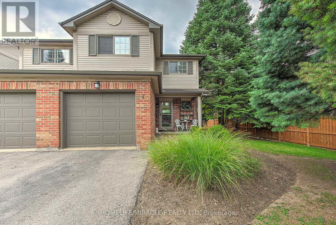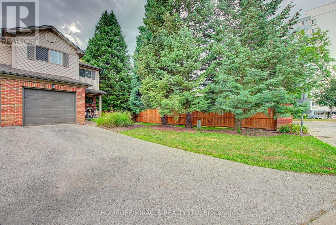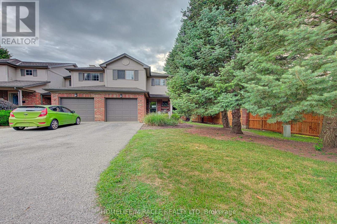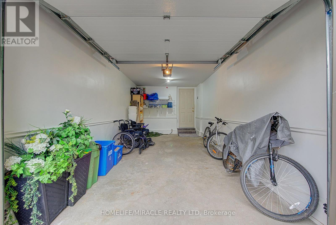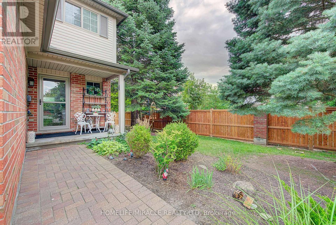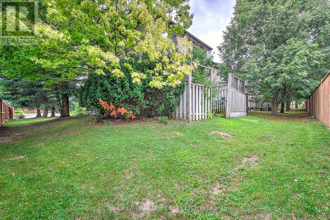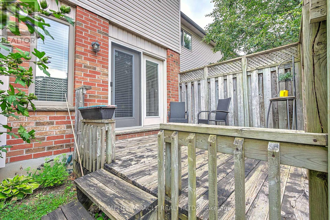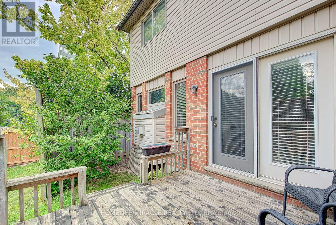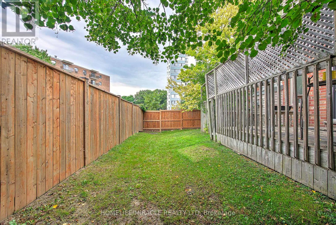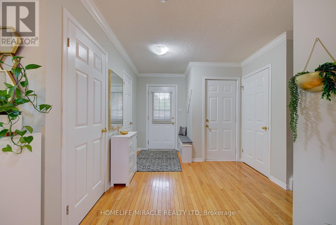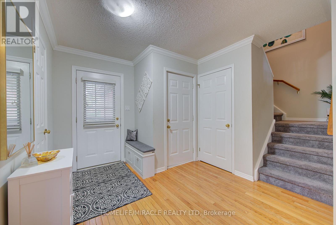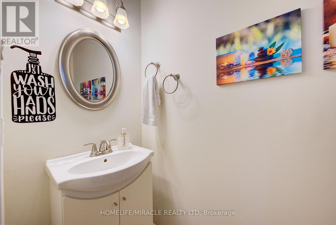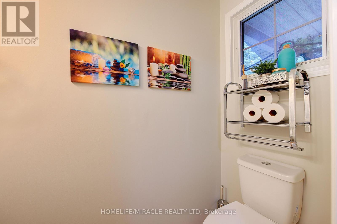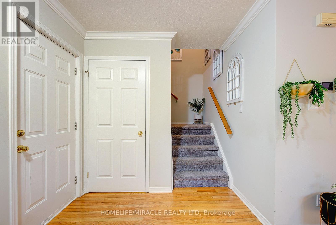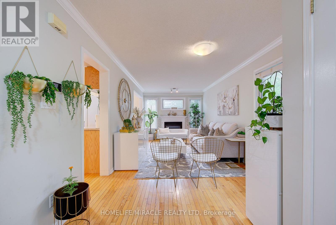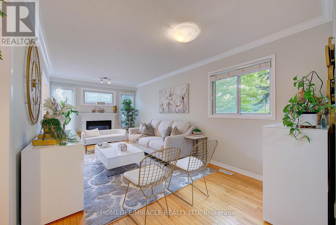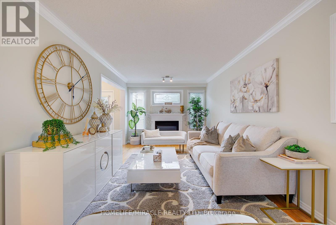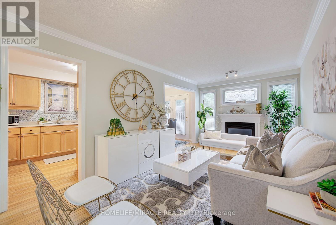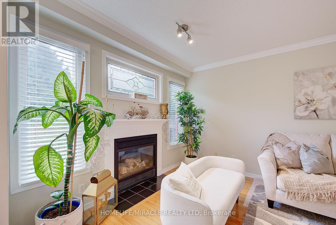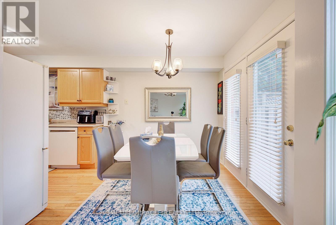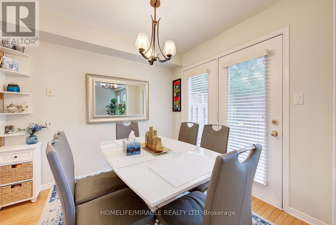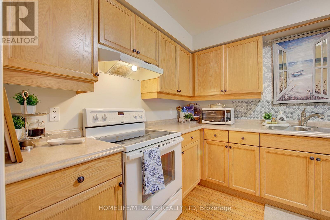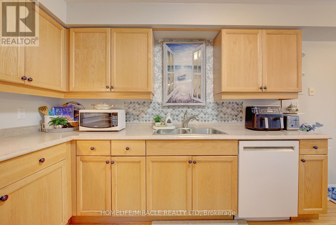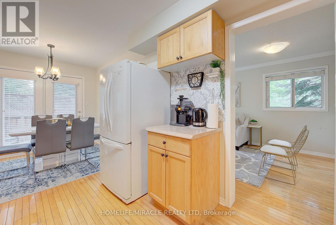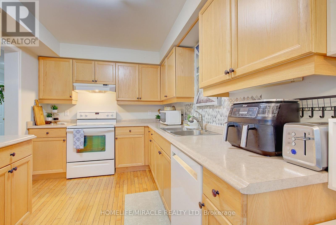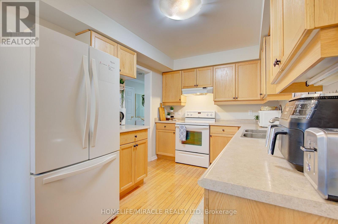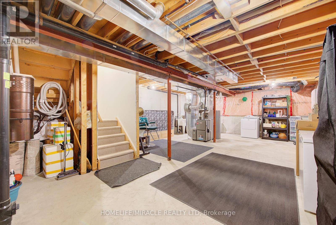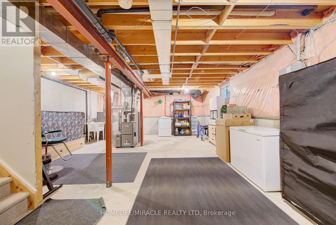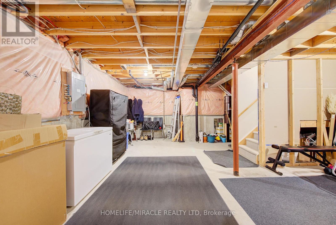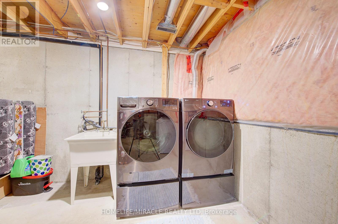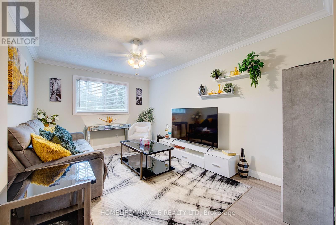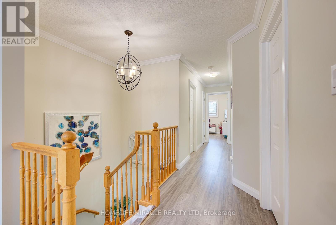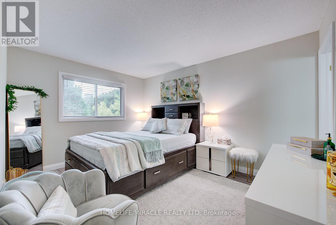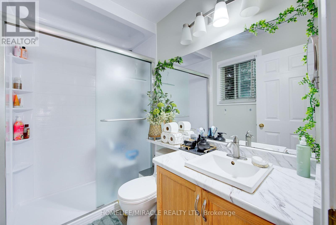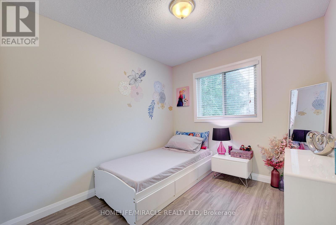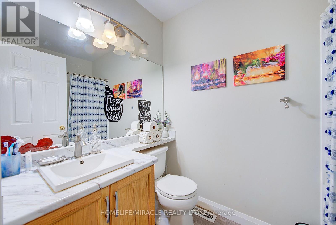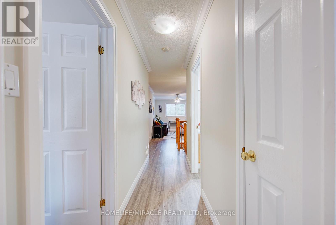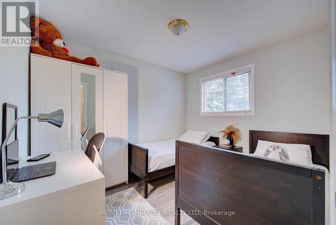1 - 505 Proudfoot Lane London North, Ontario N6H 5N9
$559,000Maintenance,
$450 Monthly
Maintenance,
$450 MonthlyBeautiful end-unit townhouse in sought-after West London! This bright, spacious home feels like a detached property and offers a functional layout with hardwood flooring, a cozy gas fireplace, and large windows throughout. The main floor features an open-concept living and dining area, plus a well-appointed kitchen with ample storage and workspace. Walk out to a private rear deck surrounded by trees perfect for relaxing or entertaining. Upstairs, you'll find three bedrooms, including a primary with walk-in closet and updated 3-piece ensuite. The versatile loft makes an ideal family room, office, or potential 4th bedroom. Additional highlights include a full main bath, main floor powder room, an unfinished basement with bath rough-in, central vac, newer furnace & A/C, and a rare double-length driveway with single garage. Located close to Western University, University Hospital, shopping, transit, parks, and more. A fantastic opportunity for first-time buyers, families, or investors! (id:24801)
Open House
This property has open houses!
2:00 pm
Ends at:4:00 pm
Property Details
| MLS® Number | X12363679 |
| Property Type | Single Family |
| Community Name | North N |
| Community Features | Pets Allowed With Restrictions |
| Equipment Type | Water Heater |
| Parking Space Total | 2 |
| Rental Equipment Type | Water Heater |
Building
| Bathroom Total | 3 |
| Bedrooms Above Ground | 3 |
| Bedrooms Total | 3 |
| Basement Development | Unfinished |
| Basement Type | N/a (unfinished) |
| Cooling Type | Central Air Conditioning |
| Exterior Finish | Brick, Vinyl Siding |
| Half Bath Total | 1 |
| Heating Fuel | Natural Gas |
| Heating Type | Forced Air |
| Stories Total | 2 |
| Size Interior | 1,200 - 1,399 Ft2 |
| Type | Row / Townhouse |
Parking
| Garage |
Land
| Acreage | No |
Rooms
| Level | Type | Length | Width | Dimensions |
|---|---|---|---|---|
| Second Level | Bathroom | 1.47 m | 2.41 m | 1.47 m x 2.41 m |
| Second Level | Bathroom | 1.47 m | 2.34 m | 1.47 m x 2.34 m |
| Second Level | Bedroom | 2.74 m | 3.17 m | 2.74 m x 3.17 m |
| Second Level | Bedroom | 2.59 m | 2.84 m | 2.59 m x 2.84 m |
| Second Level | Family Room | 3.1 m | 4.62 m | 3.1 m x 4.62 m |
| Second Level | Primary Bedroom | 3.05 m | 4.09 m | 3.05 m x 4.09 m |
| Main Level | Bathroom | 0.89 m | 2.03 m | 0.89 m x 2.03 m |
| Main Level | Dining Room | 2.54 m | 2.74 m | 2.54 m x 2.74 m |
| Main Level | Kitchen | 2.54 m | 3.2 m | 2.54 m x 3.2 m |
| Main Level | Living Room | 2.97 m | 5.97 m | 2.97 m x 5.97 m |
https://www.realtor.ca/real-estate/28775444/1-505-proudfoot-lane-london-north-north-n-north-n
Contact Us
Contact us for more information
Waseem Shahid
Salesperson
11a-5010 Steeles Ave. West
Toronto, Ontario M9V 5C6
(416) 747-9777
(416) 747-7135
www.homelifemiracle.com/


