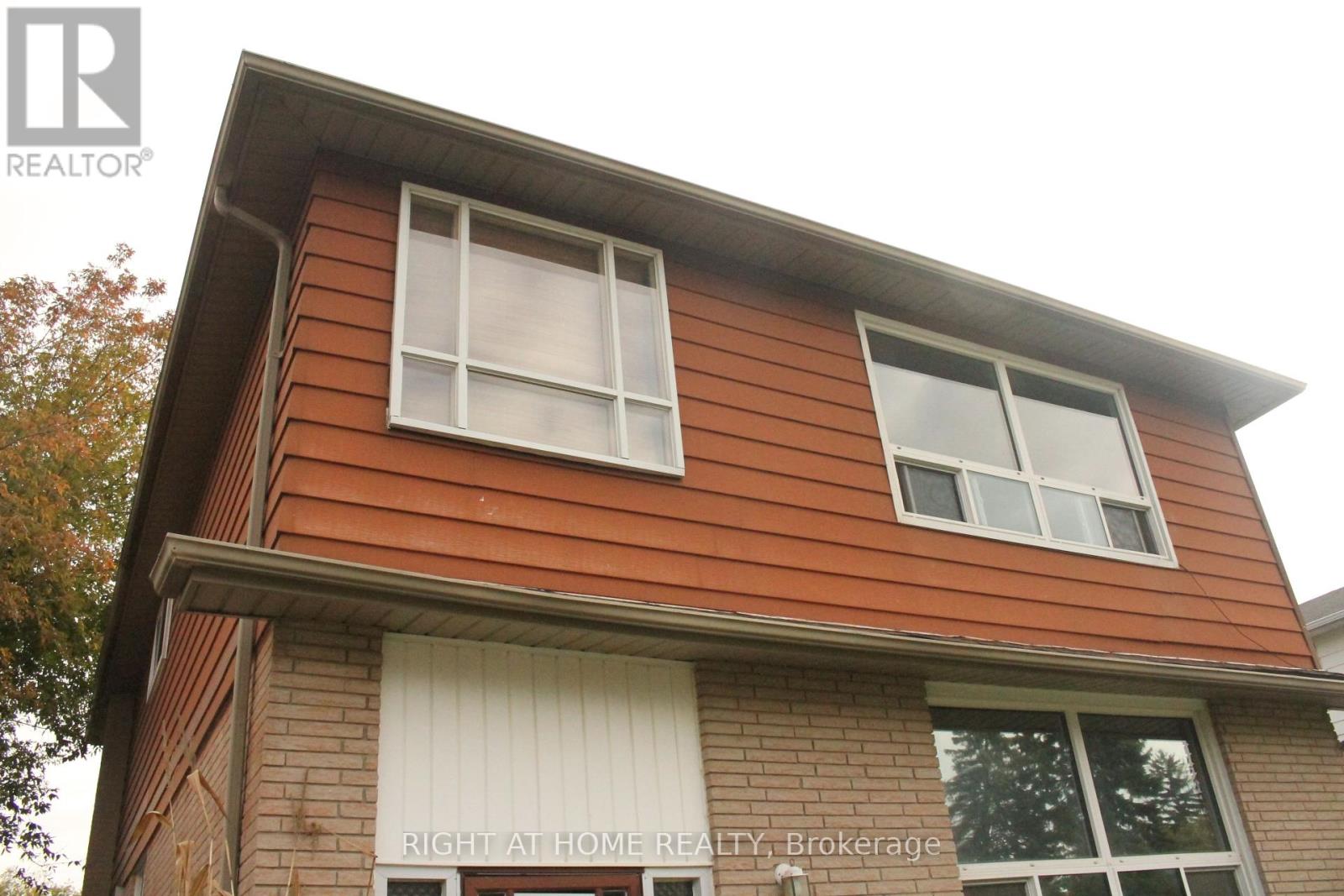1 - 505 Harris Court Whitby, Ontario L1N 3C6
3 Bedroom
1 Bathroom
699.9943 - 1099.9909 sqft
Forced Air
$2,100 Monthly
Totally Renovated 1000+ sq ft 3 Bedroom apartment on upper level in Downtown Whitby. New flooring throughout (No Carpet), renovated kitchen with quartz counters, quartz back splash, SS Appliances, Freshly painted, Eat in Kitchen Parking included, Front entrance & private side entrance. Clean and move in ready, Great area with no through traffic. Hydro & Gas are in addition to the rent and are on separate meters. (id:24801)
Property Details
| MLS® Number | E9392544 |
| Property Type | Single Family |
| Community Name | Downtown Whitby |
| AmenitiesNearBy | Public Transit |
| Features | Cul-de-sac, Carpet Free, Laundry- Coin Operated |
| ParkingSpaceTotal | 1 |
Building
| BathroomTotal | 1 |
| BedroomsAboveGround | 3 |
| BedroomsTotal | 3 |
| ExteriorFinish | Brick |
| FlooringType | Laminate |
| FoundationType | Block |
| HeatingFuel | Natural Gas |
| HeatingType | Forced Air |
| StoriesTotal | 2 |
| SizeInterior | 699.9943 - 1099.9909 Sqft |
| Type | Triplex |
| UtilityWater | Municipal Water |
Land
| Acreage | No |
| LandAmenities | Public Transit |
| Sewer | Sanitary Sewer |
| SizeFrontage | 55 Ft ,4 In |
| SizeIrregular | 55.4 Ft |
| SizeTotalText | 55.4 Ft|under 1/2 Acre |
Rooms
| Level | Type | Length | Width | Dimensions |
|---|---|---|---|---|
| Second Level | Living Room | 5.41 m | 4.09 m | 5.41 m x 4.09 m |
| Second Level | Dining Room | 5.41 m | 4.09 m | 5.41 m x 4.09 m |
| Second Level | Kitchen | 3.63 m | 3.02 m | 3.63 m x 3.02 m |
| Second Level | Primary Bedroom | 3.58 m | 3.45 m | 3.58 m x 3.45 m |
| Second Level | Bedroom 2 | 3.66 m | 3.58 m | 3.66 m x 3.58 m |
| Second Level | Bedroom 3 | 3.58 m | 3.35 m | 3.58 m x 3.35 m |
Interested?
Contact us for more information
John Meirik
Salesperson
Right At Home Realty
242 King Street East #1
Oshawa, Ontario L1H 1C7
242 King Street East #1
Oshawa, Ontario L1H 1C7















