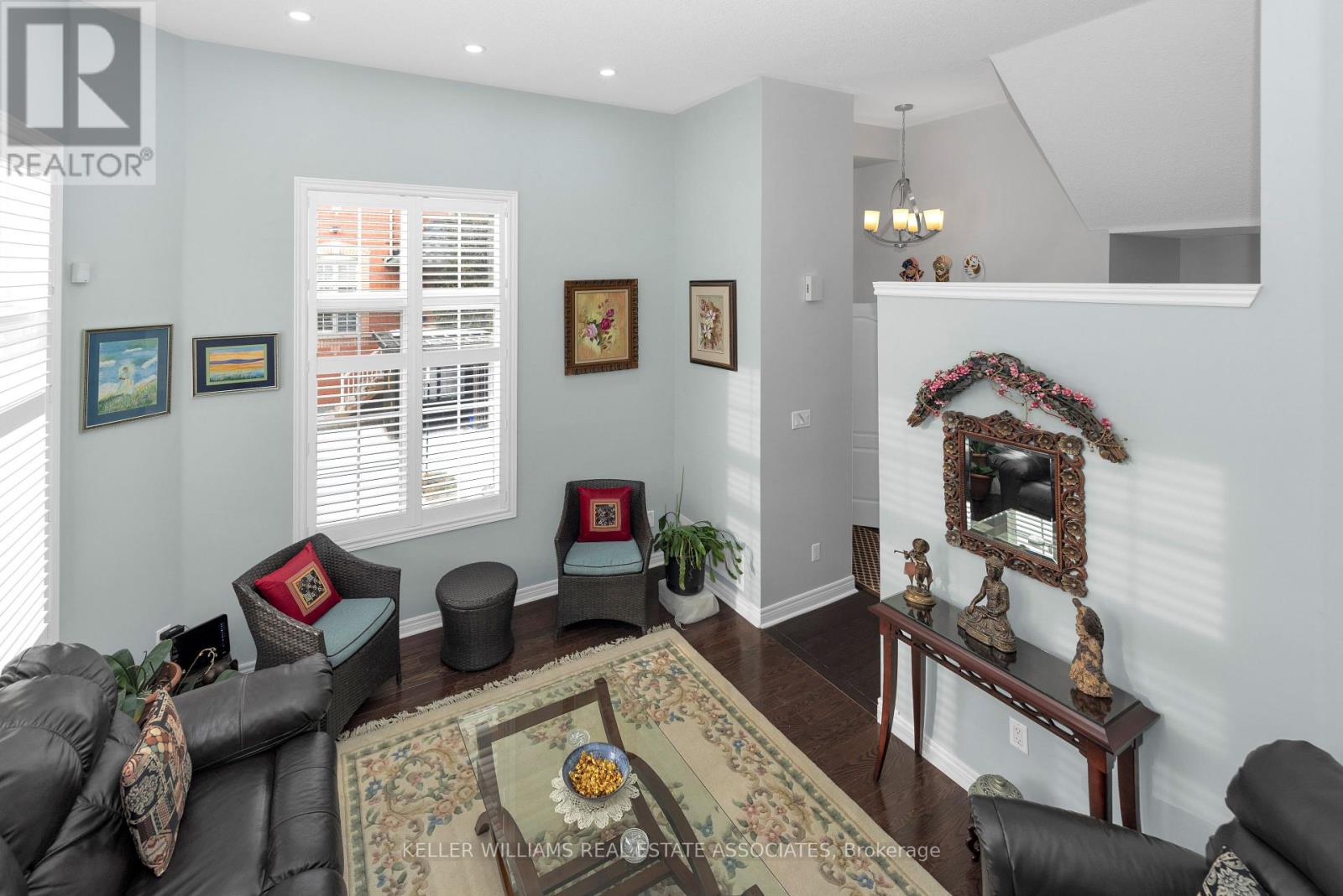1 - 5031 East Mill Road Mississauga, Ontario L5V 2M5
$799,999Maintenance, Insurance, Parking
$784.25 Monthly
Maintenance, Insurance, Parking
$784.25 MonthlyStop and Just Admire! One of the largest Lot in the Community! Corner Upgraded Condo Townhouse with 2 bed 3 Wash! Enter into living room with 15 Ft Cieling, main floor is carpet free with Iron picket stairs. Steps up you will find separate dining room overlooking the kitchen and Dining room. Two Tone contemporary kitchen is equipped with Quartz Counter, Backsplash, Chimney and B/I appliances, not to forget extra pantry. Master Bedroom Features Walk-In Closet & 5 Pc Ensuite w/ laminate flooring. 2nd Bedroom Includes Semi Ensuite. Both washrooms are upgraded from top to bottom.Carpeted Basement is open concept W/ Gas Fireplace and laundry room. Enjoy the evening coffee on Deck and enjoy kids playing in huge backyard. Gas Line installed for BBQ too. Upgrades : Inclusion Oak Stairs W/ Metal Pickets, Roof (2019), Kitchen (2021) New Vanity, Pot Lights, Appliances (2 Years Old). Central Vacuum System, Washrooms (2024). Freshly painted. Inspection Report Available **** EXTRAS **** All Window Coverings, All Elfs, S/S Fridge, S/S Stove, S/S B/I Dishwasher, S/S B/I Microwave, S/S Ceiling Fan, Washer & Dryer, Pot Lights, California Shutters and Zebra Blinds (id:24801)
Open House
This property has open houses!
2:00 pm
Ends at:4:00 pm
Property Details
| MLS® Number | W11938994 |
| Property Type | Single Family |
| Community Name | East Credit |
| Community Features | Pet Restrictions |
| Features | Balcony |
| Parking Space Total | 2 |
Building
| Bathroom Total | 3 |
| Bedrooms Above Ground | 2 |
| Bedrooms Total | 2 |
| Basement Development | Finished |
| Basement Type | N/a (finished) |
| Cooling Type | Central Air Conditioning |
| Exterior Finish | Brick |
| Fireplace Present | Yes |
| Flooring Type | Hardwood, Laminate, Carpeted |
| Half Bath Total | 1 |
| Heating Fuel | Natural Gas |
| Heating Type | Forced Air |
| Stories Total | 3 |
| Size Interior | 1,200 - 1,399 Ft2 |
| Type | Row / Townhouse |
Parking
| Garage |
Land
| Acreage | No |
Rooms
| Level | Type | Length | Width | Dimensions |
|---|---|---|---|---|
| Second Level | Dining Room | 3.07 m | 3.06 m | 3.07 m x 3.06 m |
| Second Level | Kitchen | 3.07 m | 2.44 m | 3.07 m x 2.44 m |
| Third Level | Primary Bedroom | 4.29 m | 3.07 m | 4.29 m x 3.07 m |
| Third Level | Bedroom 2 | 3.35 m | 3.07 m | 3.35 m x 3.07 m |
| Lower Level | Recreational, Games Room | 4.29 m | 3.4 m | 4.29 m x 3.4 m |
| Main Level | Living Room | 3.68 m | 3.37 m | 3.68 m x 3.37 m |
Contact Us
Contact us for more information
Ajeet S Vankwani
Salesperson
1339 Matheson Blvd E.
Mississauga, Ontario L4W 1R1
(905) 624-5678
(905) 624-5677





































