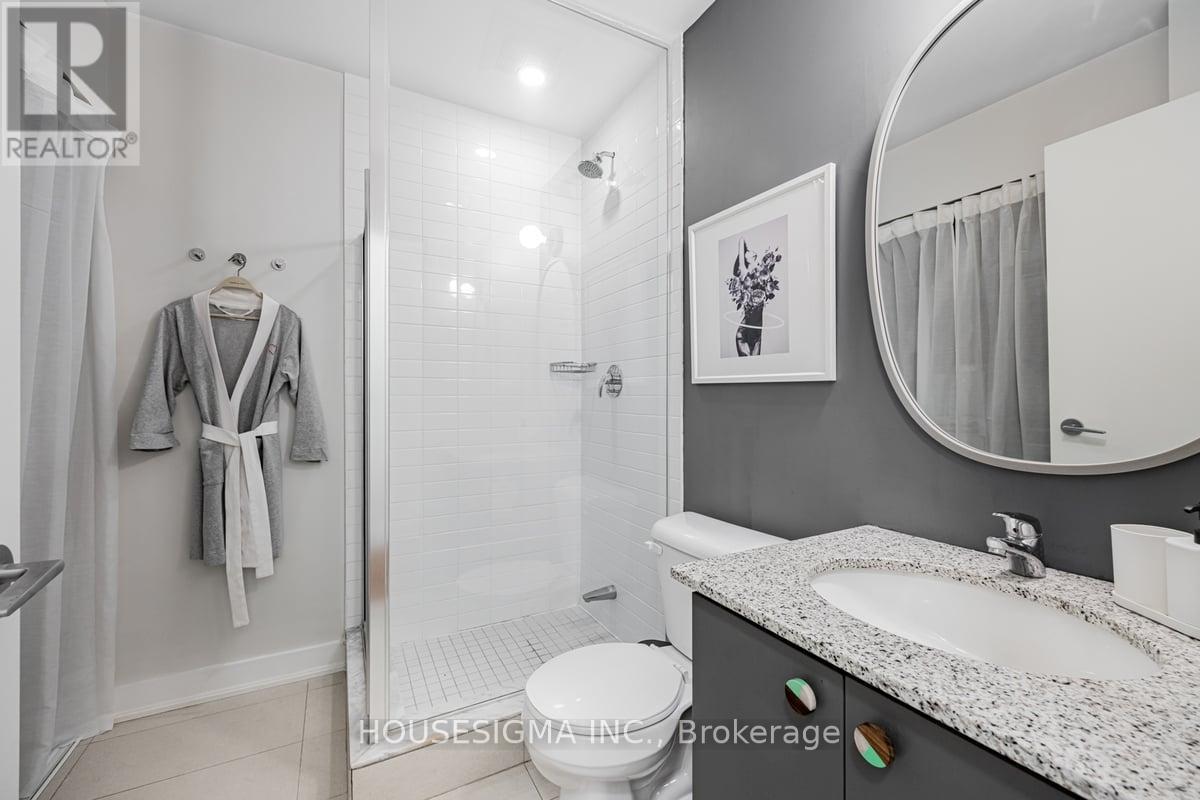1 - 46 Boston Avenue Toronto, Ontario M4M 2T9
$1,049,000Maintenance, Water, Insurance, Common Area Maintenance, Parking
$910.86 Monthly
Maintenance, Water, Insurance, Common Area Maintenance, Parking
$910.86 MonthlyWelcome to this airy and spacious loft townhouse at the iconic Printing Factory Lofts in the heart of vibrant Leslievillean exceptional alternative to a small detached house on quiet and green BOSTON AVE. This beautifully renovated 2-bedroom plus den, 2-bathroom home blends modern sophistication with cozy charm, perfect for professionals, young families, or anyone seeking a stylish urban lifestyle. High ceilings, an open layout, and ample storage both in-suite and in the main building make it as practical as it is beautiful. Steps from trendy cafes, artisanal bakeries, boutique shops, gyms, and top restaurants, its also close to daycares, dog parks, and Jimmy Simpson Park with its community center and tennis courts. Enjoy two farmers' markets at Withrow and Greenwood Parks, along with warm, welcoming neighbours, a great community, and convenient transit options. **** EXTRAS **** Some Furniture can be sold with property, ask LA for items. Tons of Storage; Ensuite Locker plus a locker in the building! One large Terrace and a Balcony! BBQ hook up on Terrace. Floor Plans Attached to Listing. (id:24801)
Open House
This property has open houses!
12:00 pm
Ends at:2:00 pm
12:00 pm
Ends at:2:00 pm
Property Details
| MLS® Number | E11922455 |
| Property Type | Single Family |
| Community Name | South Riverdale |
| AmenitiesNearBy | Park, Public Transit, Schools |
| CommunityFeatures | Pet Restrictions |
| Features | Balcony |
| ParkingSpaceTotal | 1 |
Building
| BathroomTotal | 2 |
| BedroomsAboveGround | 2 |
| BedroomsBelowGround | 1 |
| BedroomsTotal | 3 |
| Amenities | Security/concierge, Party Room, Visitor Parking, Storage - Locker |
| Appliances | Oven - Built-in, Dishwasher, Dryer, Refrigerator, Stove, Washer, Window Coverings |
| CoolingType | Central Air Conditioning |
| ExteriorFinish | Brick |
| HeatingFuel | Natural Gas |
| HeatingType | Forced Air |
| SizeInterior | 1199.9898 - 1398.9887 Sqft |
| Type | Row / Townhouse |
Parking
| Underground |
Land
| Acreage | No |
| LandAmenities | Park, Public Transit, Schools |
Rooms
| Level | Type | Length | Width | Dimensions |
|---|---|---|---|---|
| Lower Level | Primary Bedroom | 3.07 m | 4.47 m | 3.07 m x 4.47 m |
| Lower Level | Bedroom 2 | 3.05 m | 3.76 m | 3.05 m x 3.76 m |
| Main Level | Kitchen | 3.86 m | 3.25 m | 3.86 m x 3.25 m |
| Main Level | Family Room | 5.18 m | 4.47 m | 5.18 m x 4.47 m |
| Main Level | Den | 3.2 m | 3.07 m | 3.2 m x 3.07 m |
Interested?
Contact us for more information
Helya Momenzadeh
Salesperson
15 Allstate Parkway #629
Markham, Ontario L3R 5B4





























