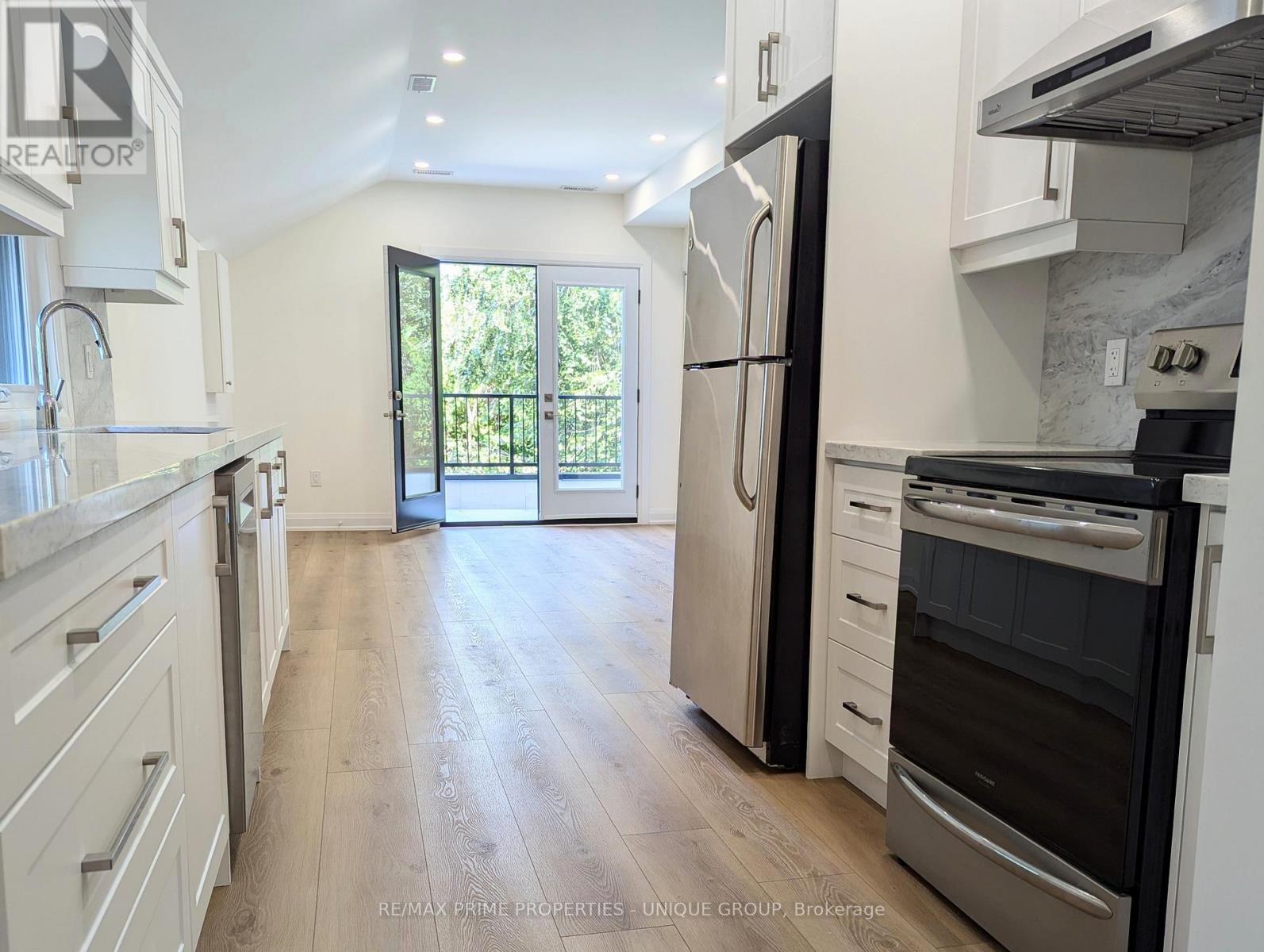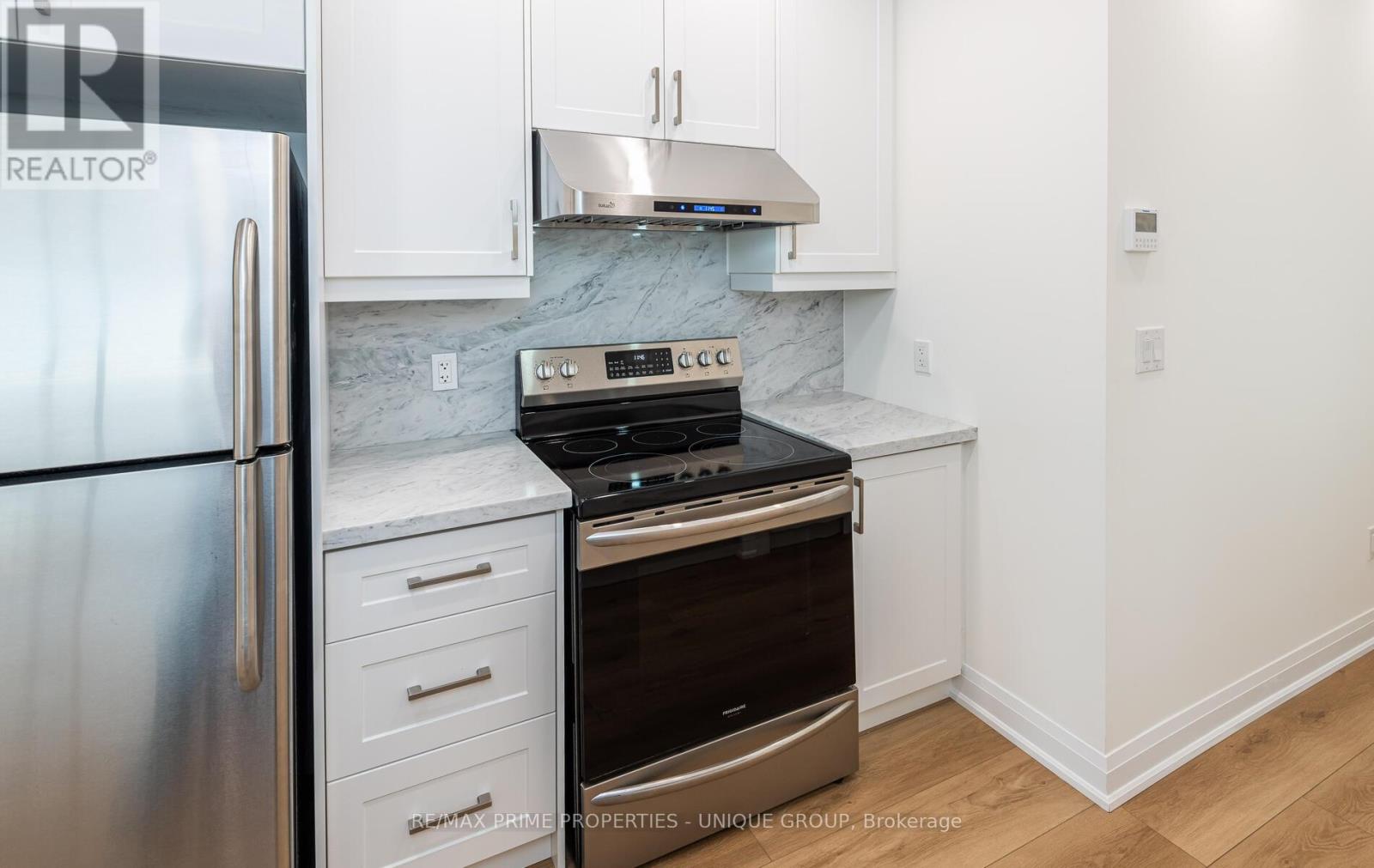1 - 45 Astoria Avenue Toronto, Ontario M6N 2V6
$2,995 Monthly
Welcome to 45 Astoria Avenue Suite #1 ~ Because you deserve to live in luxury! This brand new two-bedroom, two-bathroom suite is 955 sq.ft. and a short walk from the Mount Dennis Transit Hub (includes the soon-to-be open Eglinton Ave. LRT Line 5, plus UPExpress and GO Train), and easy access to the 401/400 highways. Tennis, golf, an indoor swimming pool/recreation centre, library, cricket, biking trails and plenty of open green space are nearby, along with grocery stores and cafes. Suite #1 has its own entrance, two sunny private balconies amid the tree canopy, lots of natural light, a chefs kitchen with stainless steel appliances and quartz countertops, ensuite laundry, high ceilings, ample storage, LED pot lights, separate hot water tank and a dedicated high-efficiency heat pump for both heating and air conditioning, providing you with complete temperature control. And you can breathe easy since this is a smoke-free building. **** EXTRAS **** The primary bedroom has its own balcony, walk-in closet and an ensuite three-piece washroom. The second bedroom has a large closet. Parking is available for an additional cost. (id:24801)
Property Details
| MLS® Number | W9284206 |
| Property Type | Single Family |
| Community Name | Mount Dennis |
| AmenitiesNearBy | Park, Public Transit |
| CommunityFeatures | Community Centre |
| ParkingSpaceTotal | 1 |
Building
| BathroomTotal | 2 |
| BedroomsAboveGround | 2 |
| BedroomsTotal | 2 |
| Appliances | Dishwasher, Dryer, Refrigerator, Stove, Washer, Window Coverings |
| BasementFeatures | Apartment In Basement |
| BasementType | N/a |
| ConstructionStyleAttachment | Detached |
| CoolingType | Central Air Conditioning |
| ExteriorFinish | Steel, Stucco |
| FoundationType | Poured Concrete |
| HeatingFuel | Electric |
| HeatingType | Heat Pump |
| StoriesTotal | 2 |
| SizeInterior | 699.9943 - 1099.9909 Sqft |
| Type | House |
| UtilityWater | Municipal Water |
Parking
| Detached Garage |
Land
| Acreage | No |
| LandAmenities | Park, Public Transit |
| Sewer | Sanitary Sewer |
| SurfaceWater | Lake/pond |
Rooms
| Level | Type | Length | Width | Dimensions |
|---|---|---|---|---|
| Second Level | Living Room | 3.51 m | 2.16 m | 3.51 m x 2.16 m |
| Second Level | Dining Room | 3.51 m | 1.88 m | 3.51 m x 1.88 m |
| Second Level | Kitchen | 4.54 m | 3.51 m | 4.54 m x 3.51 m |
| Second Level | Primary Bedroom | 3.77 m | 2.77 m | 3.77 m x 2.77 m |
| Second Level | Bedroom 2 | 3.01 m | 2.85 m | 3.01 m x 2.85 m |
https://www.realtor.ca/real-estate/27346901/1-45-astoria-avenue-toronto-mount-dennis-mount-dennis
Interested?
Contact us for more information
Jeffrey Kerr
Broker
1251 Yonge Street
Toronto, Ontario M4T 1W6

































