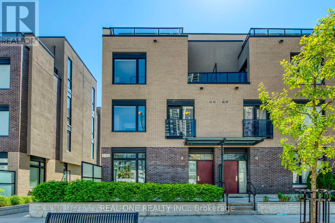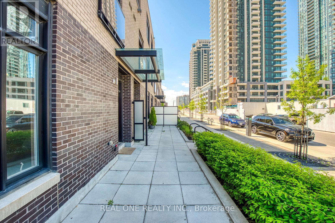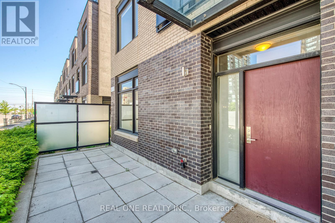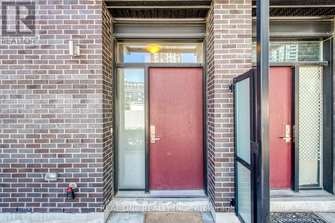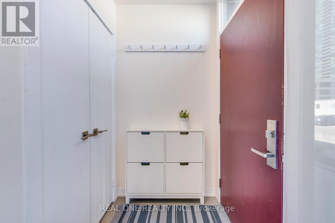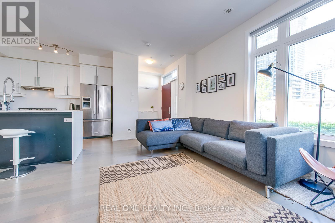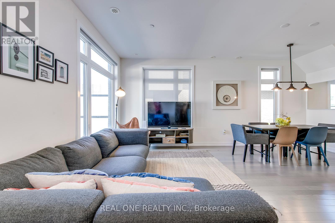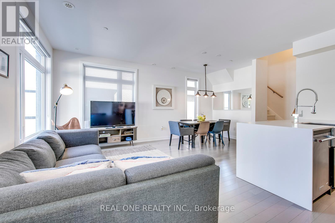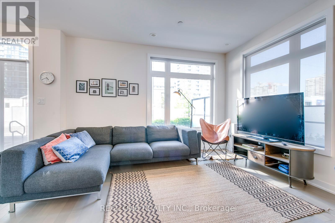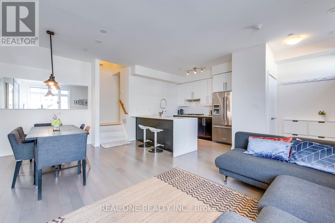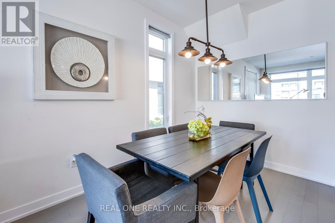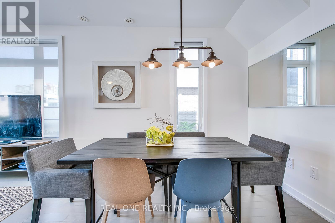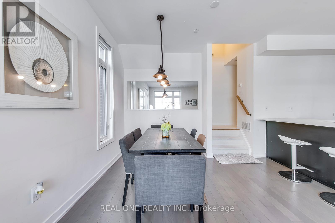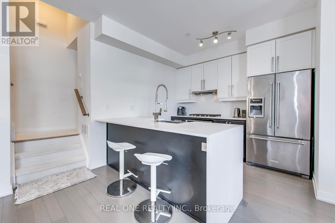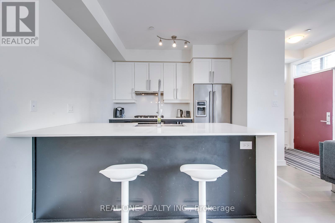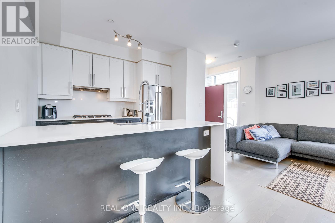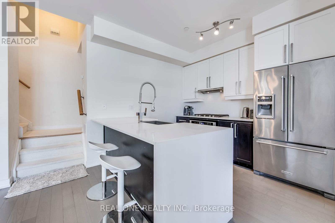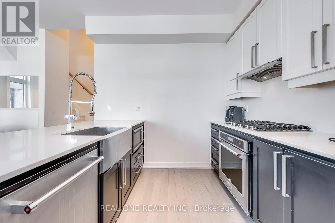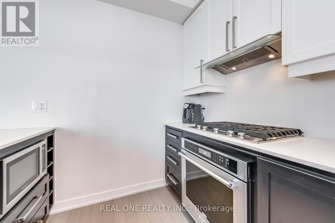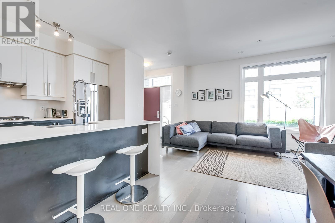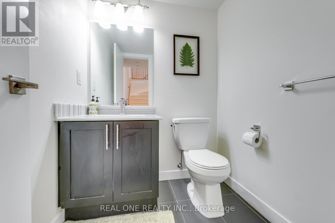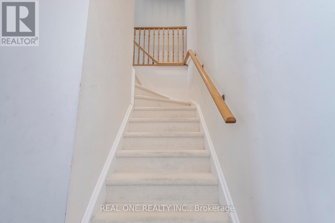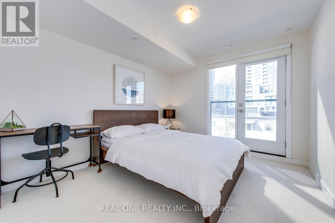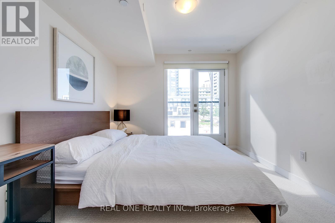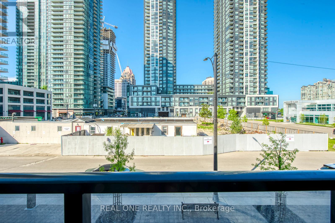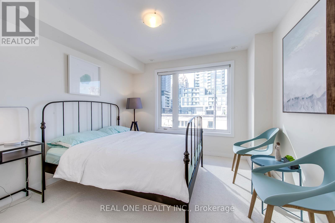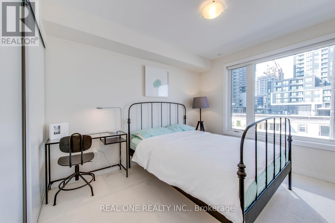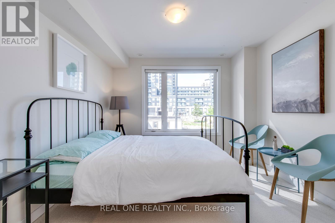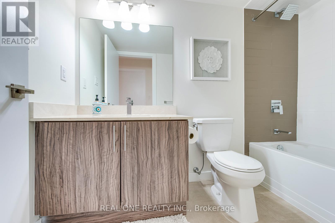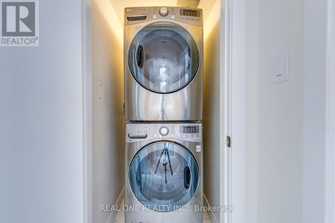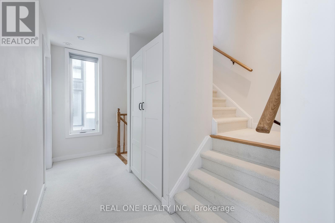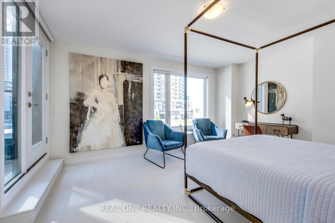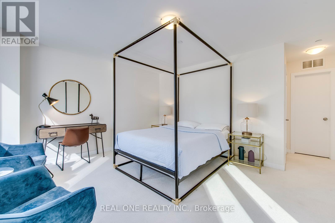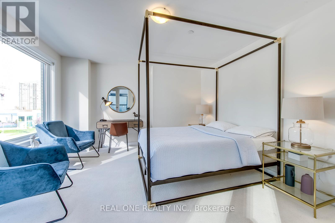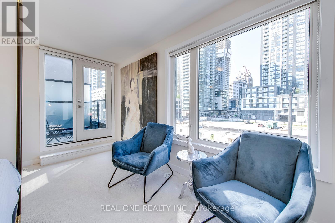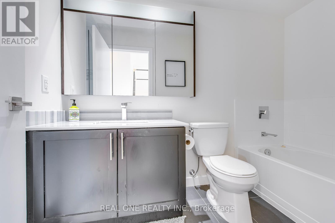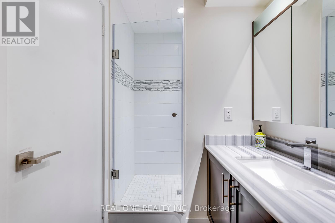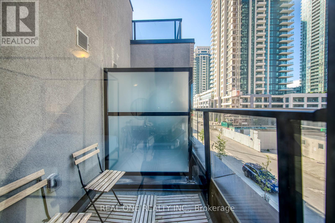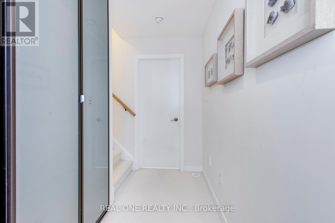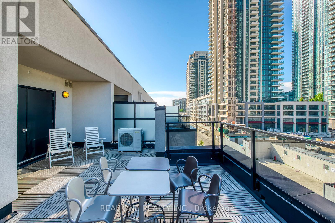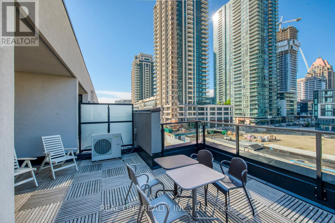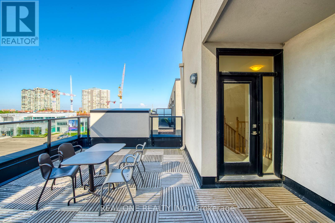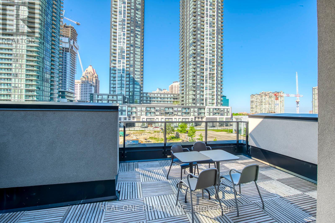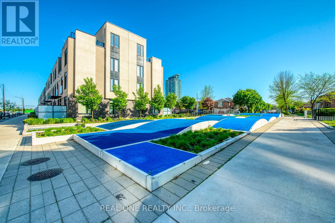1 - 4030 Parkside Village Drive Mississauga, Ontario L5B 0K2
$3,950 Monthly
Bright & Beautiful 3 Bedroom & 3 Bath 3-Level Townhouse in the Heart of Downtown Mississauga! Open Concept Kitchen, Dining Room & Great Room Area with Engineered Hardwood Flooring & Large Windows! Contemporary Kitchen Boasts Dual-Tone Cabinetry, Quartz Countertops & Stainless Steel Appliances! 2pc Powder Room Completes the Main Level. 2 Bedrooms, 4pc Main Bath & Convenient Upper Level Laundry Closet on 2nd Level. 2nd Bedroom Features Juliette Balcony. Private 3rd Level Primary Bedroom Suite Boasts Large Window, W/O to Private Balcony & 4pc Ensuite with Tub & Separate Shower. 1,740 Sq.Ft. + Bonus Outdoor Space/Rooftop Terrace ~ Great for Relaxing & Entertaining! 9' Ceilings. Includes 2 Underground Parking Spaces! Conveniently Located in Mississauga's City Centre within Walking Distance to Many Parks & Trails, Square One, Celebration Square, YMCA, GO Transit, Living Arts Centre, Sheridan College Campus & More... Plus Easy Hwy Access! (id:24801)
Property Details
| MLS® Number | W12414253 |
| Property Type | Single Family |
| Community Name | City Centre |
| Community Features | Pets Not Allowed |
| Equipment Type | Water Heater |
| Parking Space Total | 2 |
| Rental Equipment Type | Water Heater |
Building
| Bathroom Total | 3 |
| Bedrooms Above Ground | 3 |
| Bedrooms Total | 3 |
| Amenities | Visitor Parking |
| Appliances | Dishwasher, Dryer, Microwave, Stove, Washer, Window Coverings, Refrigerator |
| Cooling Type | Central Air Conditioning |
| Exterior Finish | Brick |
| Flooring Type | Hardwood, Carpeted |
| Half Bath Total | 1 |
| Heating Fuel | Natural Gas |
| Heating Type | Forced Air |
| Stories Total | 3 |
| Size Interior | 1,600 - 1,799 Ft2 |
| Type | Row / Townhouse |
Parking
| Underground | |
| Garage |
Land
| Acreage | No |
Rooms
| Level | Type | Length | Width | Dimensions |
|---|---|---|---|---|
| Second Level | Bedroom 2 | 3.35 m | 2.77 m | 3.35 m x 2.77 m |
| Second Level | Bedroom 3 | 3.35 m | 2.77 m | 3.35 m x 2.77 m |
| Third Level | Primary Bedroom | 4.27 m | 3.96 m | 4.27 m x 3.96 m |
| Main Level | Kitchen | 3.04 m | 2.43 m | 3.04 m x 2.43 m |
| Main Level | Dining Room | 3.66 m | 2.74 m | 3.66 m x 2.74 m |
| Main Level | Great Room | 4.85 m | 3.13 m | 4.85 m x 3.13 m |
Contact Us
Contact us for more information
Grace Zhang
Broker
www.theelite3team.com/
1660 North Service Rd E #103
Oakville, Ontario L6H 7G3
(905) 281-2888
(905) 281-2880


