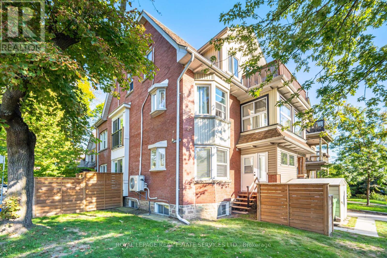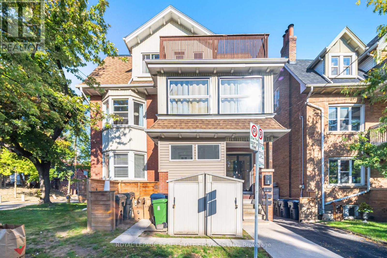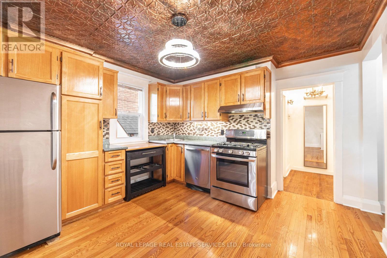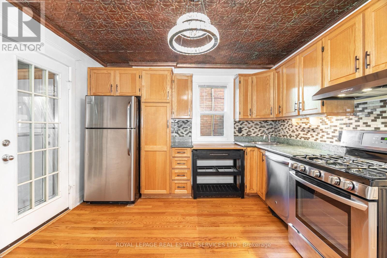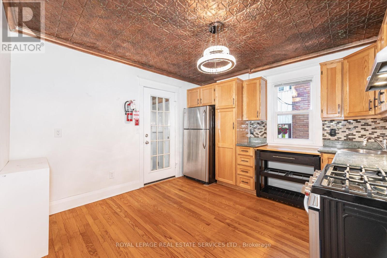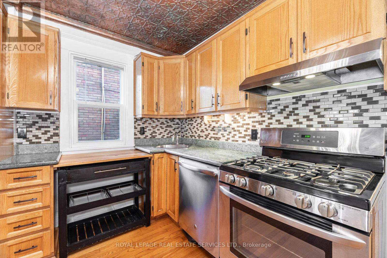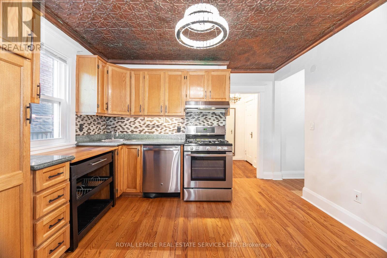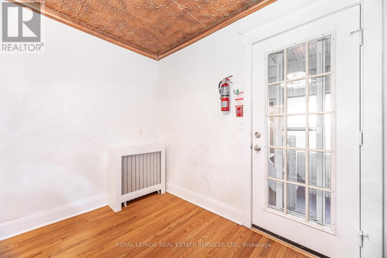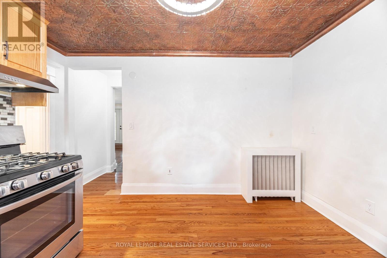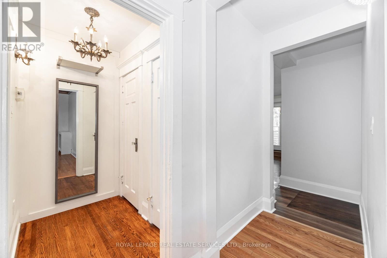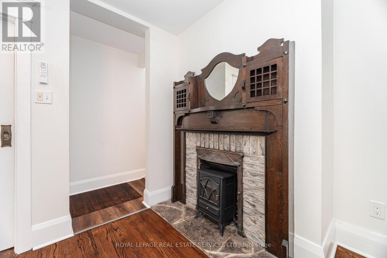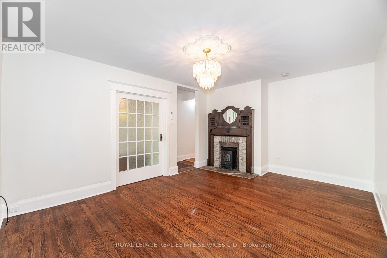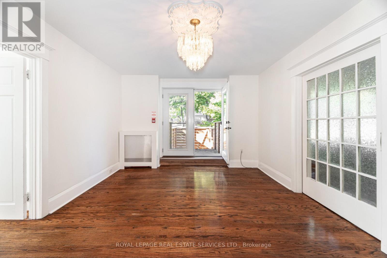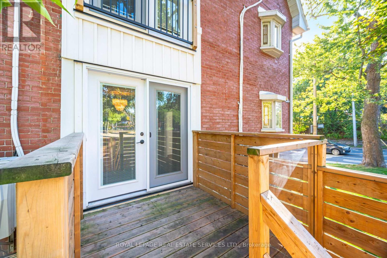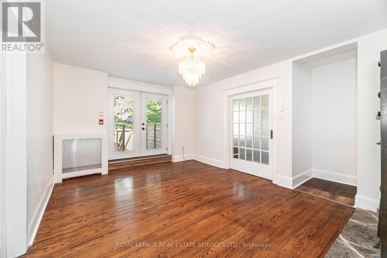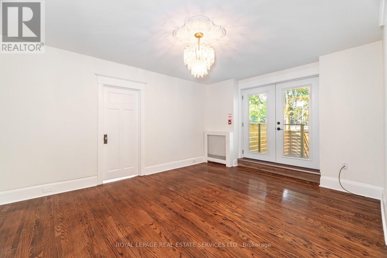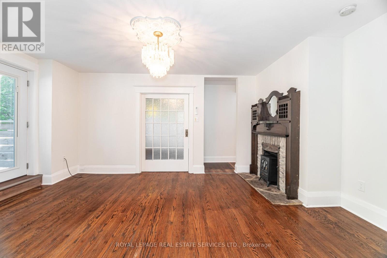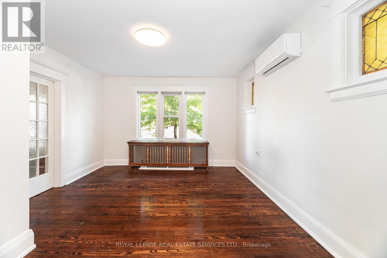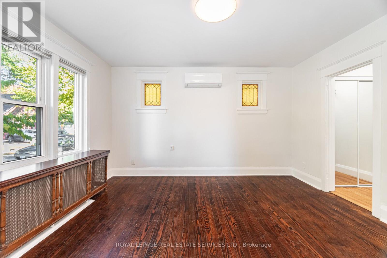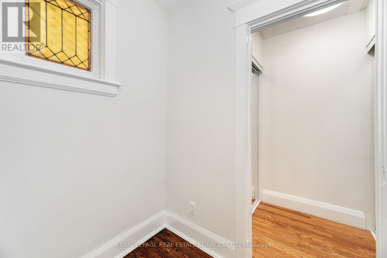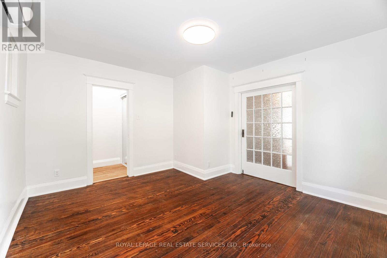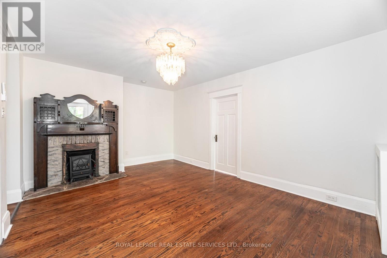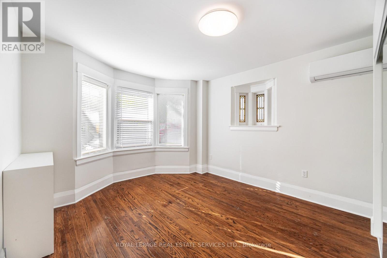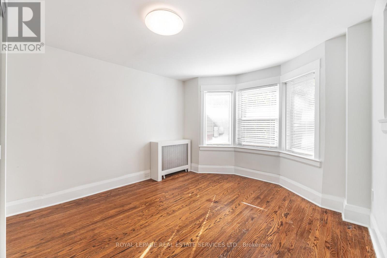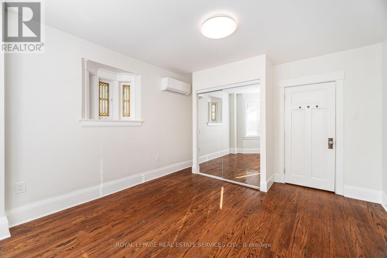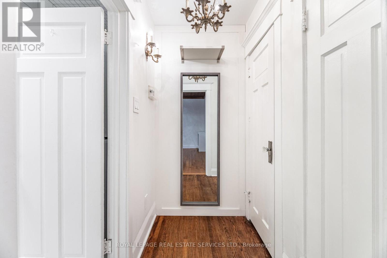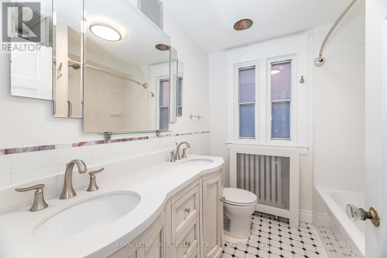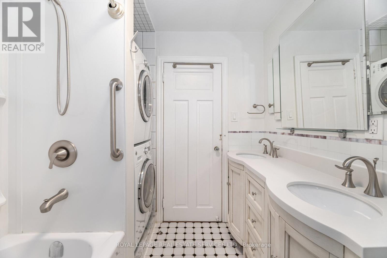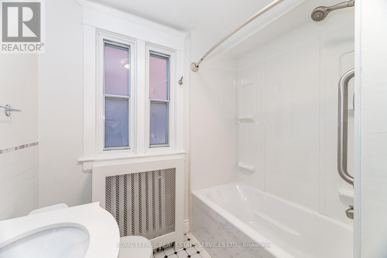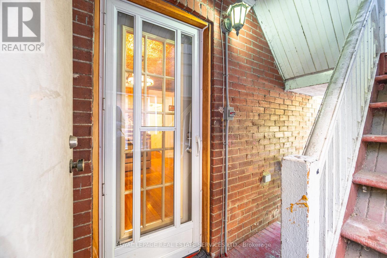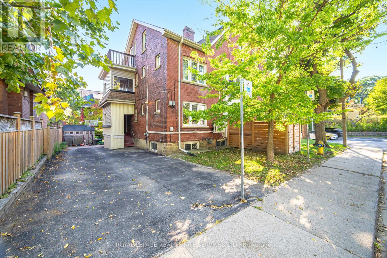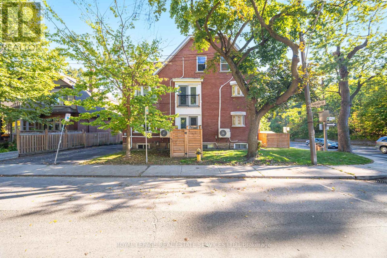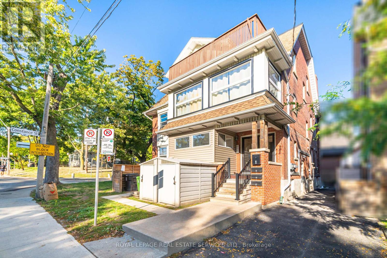#1 - 379 Parkside Drive Toronto, Ontario M6R 2Z6
$3,300 Monthly
This apartment has all the High Park charm with a modern touch. Welcome to your next home. The bright and spacious 2-bedroom apartment is the ideal blend of comfort, character, and location. Set only steps away from High Park in one of Toronto's most desirable west-end neighbourhoods, it offers the kind of lifestyle that's hard to come by. Natural light pours into every room, highlighting hardwood floors and a thoughtful layout designed for real living. Enjoy a separate kitchen for tidy cooking, a four-piece bath, private deck off the living room, ensuite laundry, and extra storage. Whether you're hosting friends or winding down after a long day, this space feels just right. And when you're ready to step out, the buzz of Roncesvalles is only a short stroll away, filled with top-tier dining, cozy cafés, and local shops. With public transit at your door, commuting and weekend exploring are effortless. This is more than just a rental. It's a place you'll be excited to come home to. (id:24801)
Property Details
| MLS® Number | W12442935 |
| Property Type | Multi-family |
| Community Name | High Park-Swansea |
| Amenities Near By | Park, Public Transit |
| Features | Carpet Free |
| Parking Space Total | 1 |
| Structure | Deck |
Building
| Bathroom Total | 1 |
| Bedrooms Above Ground | 2 |
| Bedrooms Total | 2 |
| Age | 100+ Years |
| Amenities | Fireplace(s) |
| Appliances | Dishwasher, Dryer, Storage Shed, Stove, Washer, Refrigerator |
| Basement Features | Apartment In Basement |
| Basement Type | N/a |
| Cooling Type | Wall Unit |
| Exterior Finish | Brick |
| Fireplace Present | Yes |
| Fireplace Total | 1 |
| Flooring Type | Hardwood |
| Foundation Type | Unknown |
| Heating Fuel | Natural Gas |
| Heating Type | Radiant Heat |
| Stories Total | 3 |
| Size Interior | 0 - 699 Ft2 |
| Type | Other |
| Utility Water | Municipal Water |
Parking
| No Garage |
Land
| Acreage | No |
| Land Amenities | Park, Public Transit |
| Sewer | Sanitary Sewer |
| Size Depth | 66 Ft |
| Size Frontage | 40 Ft ,4 In |
| Size Irregular | 40.4 X 66 Ft |
| Size Total Text | 40.4 X 66 Ft |
Rooms
| Level | Type | Length | Width | Dimensions |
|---|---|---|---|---|
| Main Level | Living Room | 4.8 m | 3.57 m | 4.8 m x 3.57 m |
| Main Level | Kitchen | 3.42 m | 3 m | 3.42 m x 3 m |
| Main Level | Dining Room | 4.8 m | 3.57 m | 4.8 m x 3.57 m |
| Main Level | Bedroom | 4.11 m | 3.5 m | 4.11 m x 3.5 m |
| Main Level | Bedroom 2 | 4.38 m | 3.5 m | 4.38 m x 3.5 m |
| Main Level | Other | 2.06 m | 1.95 m | 2.06 m x 1.95 m |
Contact Us
Contact us for more information
Sheryl Yvonne Bradshaw
Salesperson
www.sherylbradshaw.com
2320 Bloor Street West
Toronto, Ontario M6S 1P2
(416) 762-8255
(416) 762-8853


