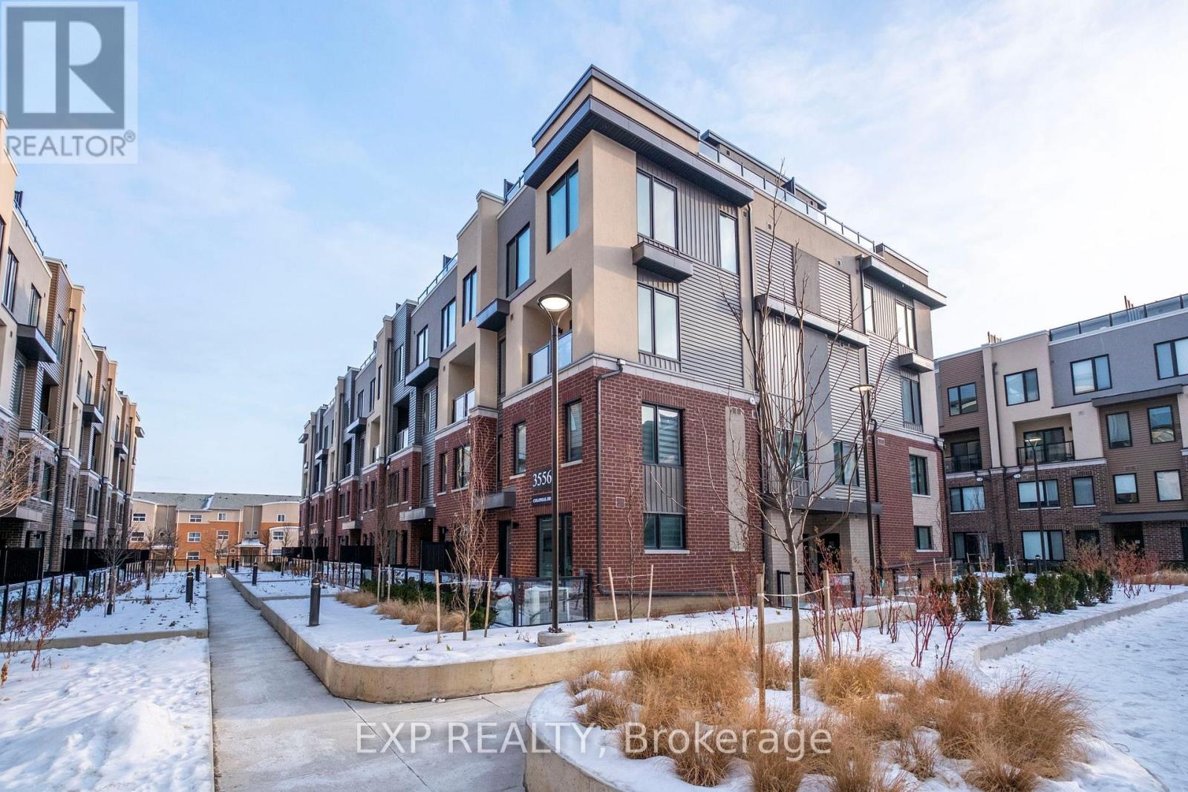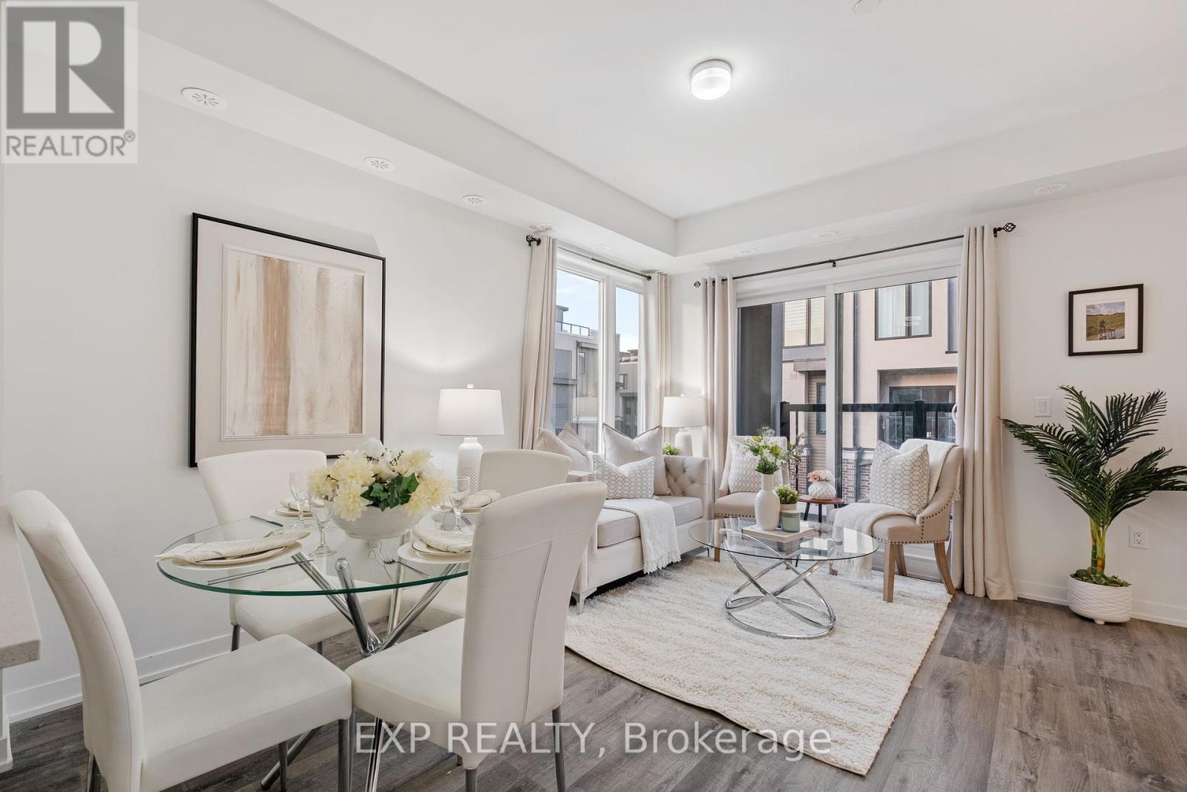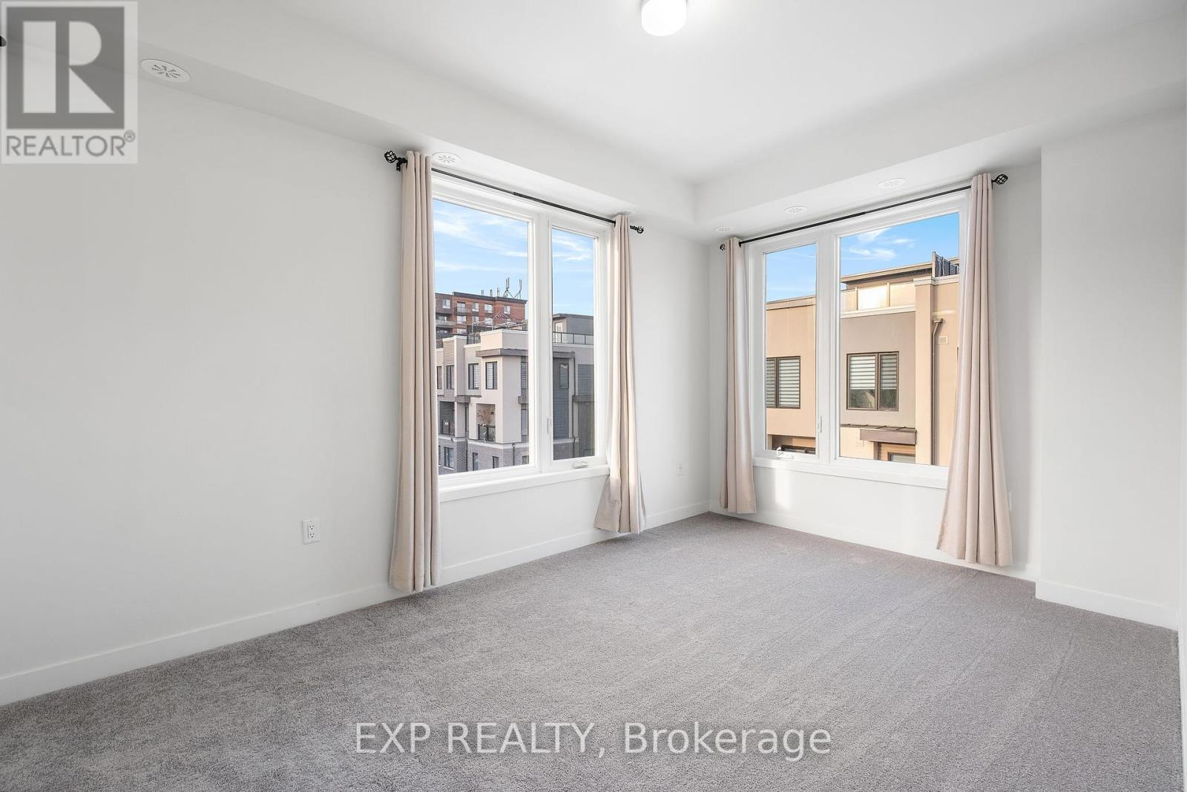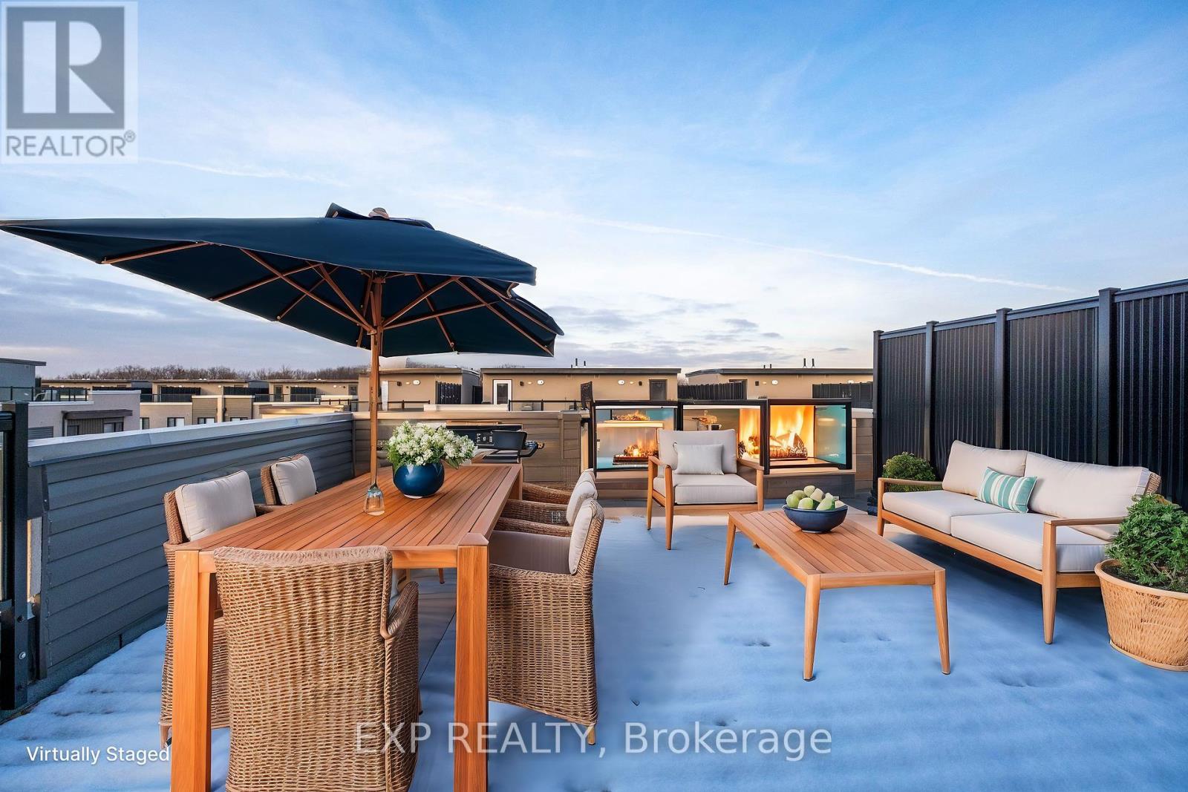1 - 3556 Colonial Drive Mississauga, Ontario L5L 0B9
$759,000Maintenance, Parking, Insurance, Common Area Maintenance
$411.25 Monthly
Maintenance, Parking, Insurance, Common Area Maintenance
$411.25 MonthlyWelcome to your Home, featuring Sorbara's 1349 sqft unit The Urbanway. This exquisite 2-storey, 2-bedroom corner townhouse presents a bright and spacious design complemented by contemporary finishes and generous storage options. Nestled in the most desirable community of Erin Mills, the property is bathed in natural light and offers breathtaking vistas, including spectacular sunrises and sunsets from the private terrace. Let's not forget a park and kids' play area in front of your doorstep! The kitchen is equipped with elegant quartz countertops and a chic ceramic tile backsplash. With 3 bathrooms, a dedicated HVAC system, and a tankless water heater, residents can expect both comfort and energy efficiency. This property features a rare 400 sqft rooftop terrace with a natural gas BBQ hook-up and garden hose outlet. Enjoy the convenience of 1 underground parking spot and a locker, perfect for keeping the snow off your car in the winter and securely storing your extra belongings. The maintenance fee also includes Rogers (FTTH) Fiber to The Home Internet. (id:24801)
Open House
This property has open houses!
2:00 pm
Ends at:4:00 pm
2:00 pm
Ends at:4:00 pm
Property Details
| MLS® Number | W11964586 |
| Property Type | Single Family |
| Community Name | Erin Mills |
| Amenities Near By | Public Transit, Schools, Place Of Worship, Park |
| Community Features | Pet Restrictions, Community Centre |
| Equipment Type | Water Heater - Tankless |
| Features | Balcony |
| Parking Space Total | 1 |
| Rental Equipment Type | Water Heater - Tankless |
| Structure | Deck, Patio(s) |
Building
| Bathroom Total | 3 |
| Bedrooms Above Ground | 2 |
| Bedrooms Total | 2 |
| Amenities | Visitor Parking, Storage - Locker |
| Appliances | Range, Water Heater, Water Heater - Tankless, Dishwasher, Dryer, Microwave, Refrigerator, Stove, Washer |
| Cooling Type | Central Air Conditioning |
| Exterior Finish | Brick Facing, Vinyl Siding |
| Fire Protection | Smoke Detectors |
| Fireplace Present | Yes |
| Half Bath Total | 1 |
| Heating Fuel | Natural Gas |
| Heating Type | Forced Air |
| Stories Total | 3 |
| Size Interior | 1,200 - 1,399 Ft2 |
| Type | Row / Townhouse |
Parking
| Underground |
Land
| Acreage | No |
| Land Amenities | Public Transit, Schools, Place Of Worship, Park |
Rooms
| Level | Type | Length | Width | Dimensions |
|---|---|---|---|---|
| Second Level | Bedroom | 2.819 m | 4.318 m | 2.819 m x 4.318 m |
| Second Level | Bedroom 2 | 2.641 m | 2.87 m | 2.641 m x 2.87 m |
| Second Level | Bathroom | 1.5 m | 2.94 m | 1.5 m x 2.94 m |
| Main Level | Living Room | 4.368 m | 4.368 m | 4.368 m x 4.368 m |
| Main Level | Dining Room | 4.368 m | 4.368 m | 4.368 m x 4.368 m |
| Main Level | Kitchen | 2.184 m | 3.251 m | 2.184 m x 3.251 m |
| Ground Level | Foyer | 1.44 m | 2.46 m | 1.44 m x 2.46 m |
https://www.realtor.ca/real-estate/27896274/1-3556-colonial-drive-mississauga-erin-mills-erin-mills
Contact Us
Contact us for more information
Ivan Lunevski
Salesperson
(905) 226-3898
municipalrealtor.ca/
www.facebook.com/municipalrealtor/
twitter.com/municipalrealty
www.linkedin.com/in/ivanl13/
4711 Yonge St 10th Flr, 106430
Toronto, Ontario M2N 6K8
(866) 530-7737











































