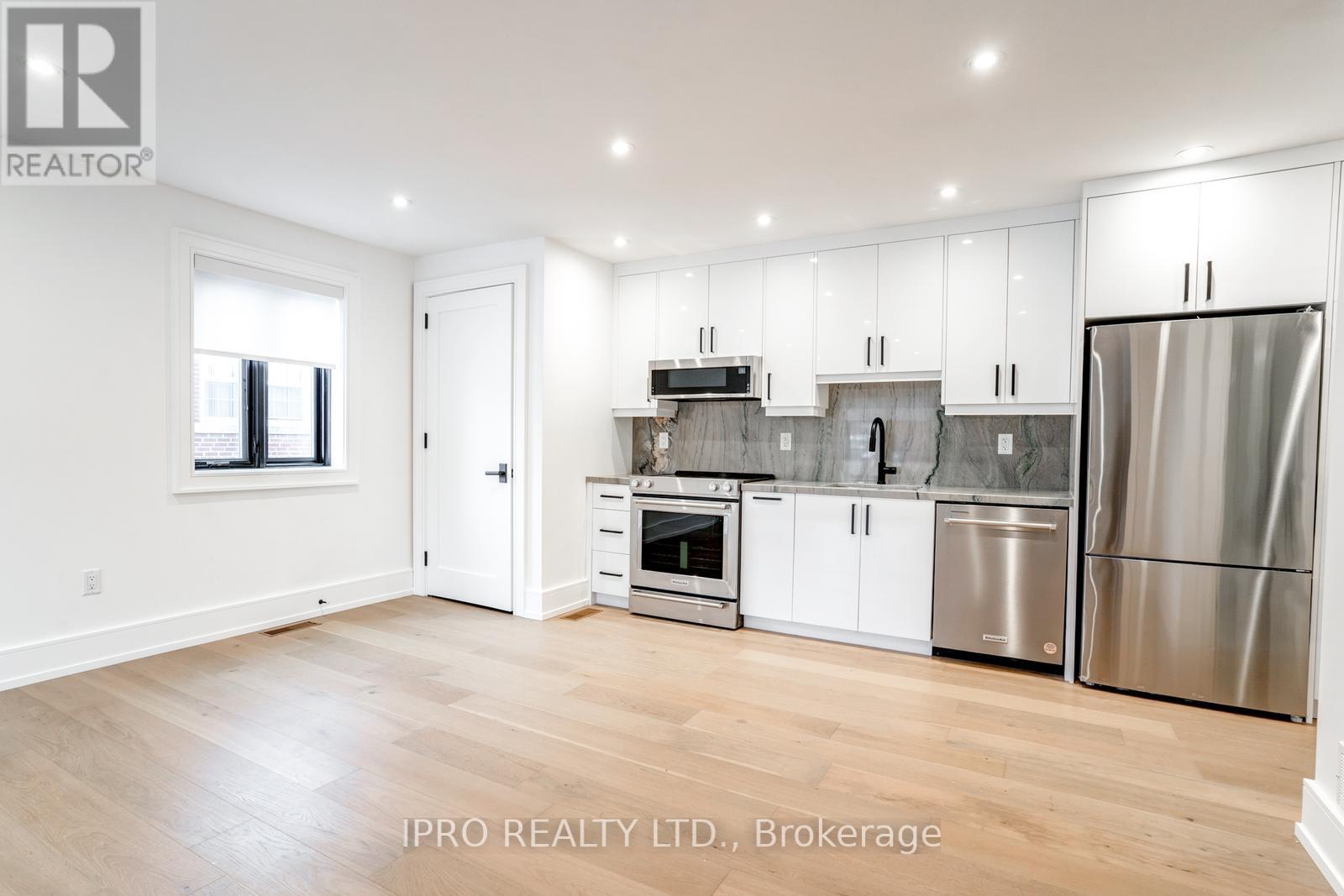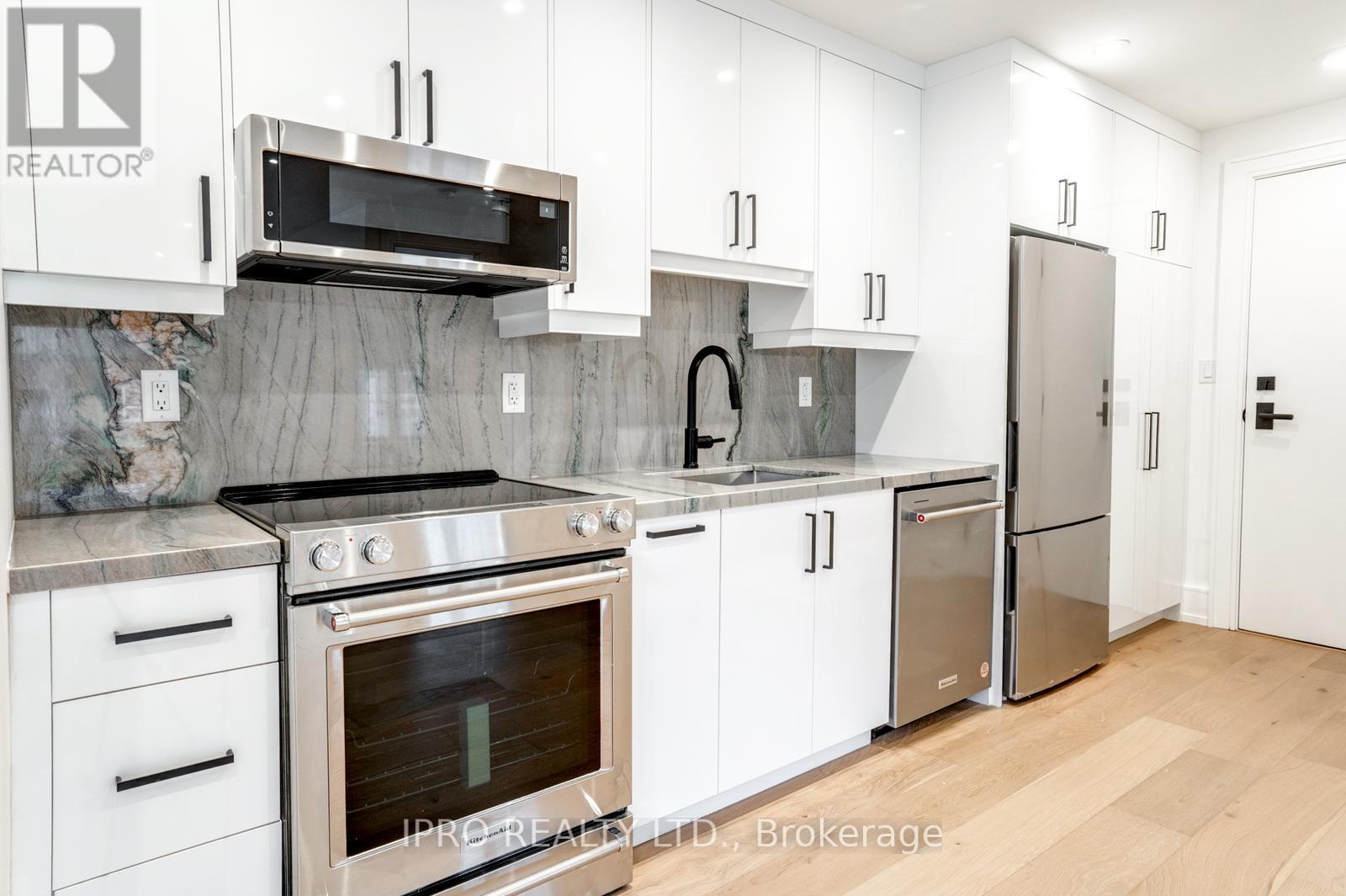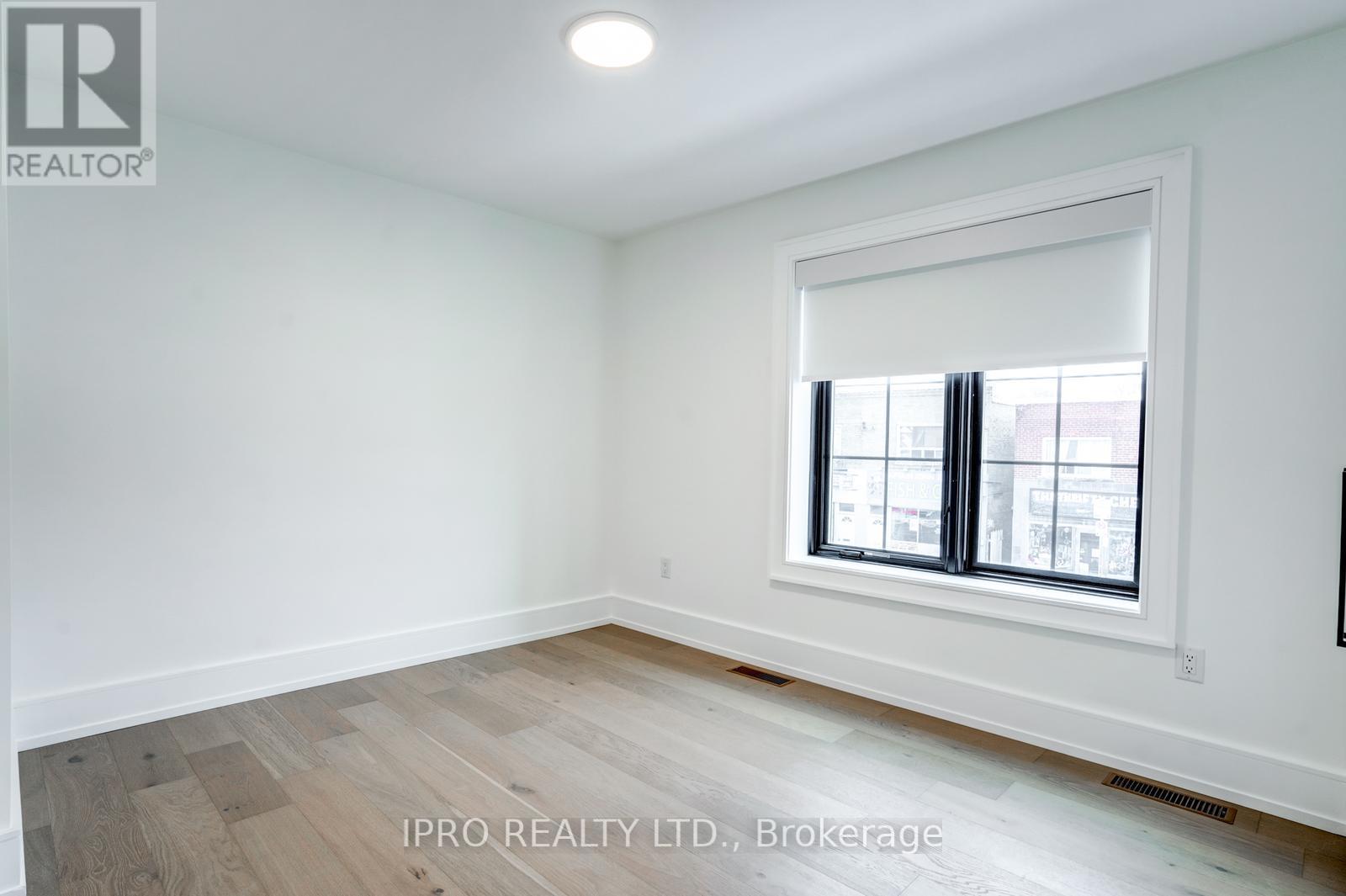1 - 344 Donlands Avenue Toronto, Ontario M4J 3S1
$2,500 Monthly
This beautiful, brand new one-bedroom suite boasts impeccable finishes, perfectly situated in the heart of East York, minutes from DVP and Donlands Subway Stn! With a brand new kitchen and top-of-the-line appliances, its ideal for those seeking both comfort and convenience. The thoughtfully designed living & dining area offers an inviting space for relaxation and entertainment, while the abundance of natural light floods the unit through its expansive windows, creating a bright and welcoming atmosphere. The fully equipped kitchen features sleek, modern appliances, custom stone countertops and backsplash, making meal preparation a breeze. Private bedroom with custom California closets! For added convenience, the unit includes ensuite laundry and hallway for extra entryway storage. For outdoor enthusiasts, nearby parks and green spaces provide a peaceful retreat. Located in a vibrant neighborhood, you'll enjoy easy access to a plethora of amenities, including schools, transit options, and local shops and eateries. Experience the perfect balance of tranquility and urban living in this East York gem! **EXTRAS** Custom California Closets, Windows & Blinds. Utilities Included! (id:24801)
Property Details
| MLS® Number | E11938301 |
| Property Type | Single Family |
| Community Name | East York |
| Features | Carpet Free, In Suite Laundry |
Building
| Bathroom Total | 1 |
| Bedrooms Above Ground | 1 |
| Bedrooms Total | 1 |
| Appliances | Blinds, Dishwasher, Dryer, Microwave, Refrigerator, Stove, Washer |
| Cooling Type | Central Air Conditioning |
| Flooring Type | Hardwood |
| Foundation Type | Concrete |
| Heating Fuel | Natural Gas |
| Heating Type | Forced Air |
| Stories Total | 2 |
| Type | Other |
| Utility Water | Municipal Water |
Land
| Acreage | No |
| Sewer | Sanitary Sewer |
Rooms
| Level | Type | Length | Width | Dimensions |
|---|---|---|---|---|
| Second Level | Living Room | 3.03 m | 3.05 m | 3.03 m x 3.05 m |
| Second Level | Kitchen | 3.93 m | 1.97 m | 3.93 m x 1.97 m |
| Second Level | Dining Room | 4.51 m | 2.58 m | 4.51 m x 2.58 m |
| Second Level | Bedroom | 3.82 m | 2.94 m | 3.82 m x 2.94 m |
| Second Level | Bathroom | 2.49 m | 1.33 m | 2.49 m x 1.33 m |
https://www.realtor.ca/real-estate/27836782/1-344-donlands-avenue-toronto-east-york-east-york
Contact Us
Contact us for more information
Teuta Guci
Salesperson
276 Danforth Avenue
Toronto, Ontario M4K 1N6
(416) 364-2036
(416) 364-5546























