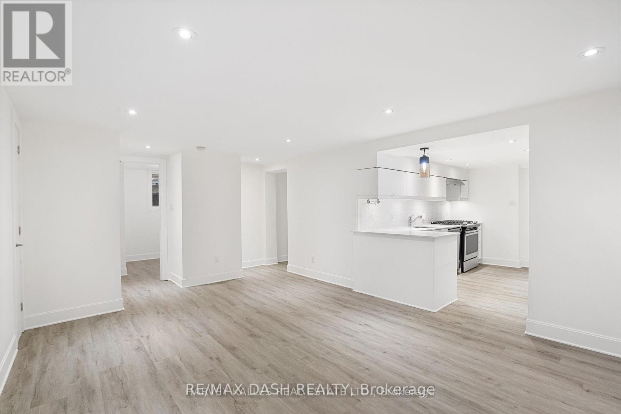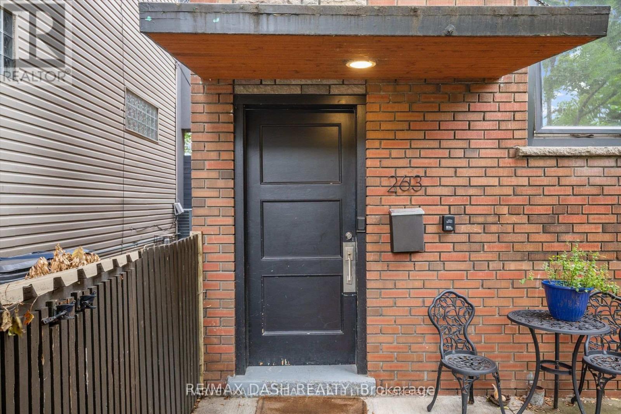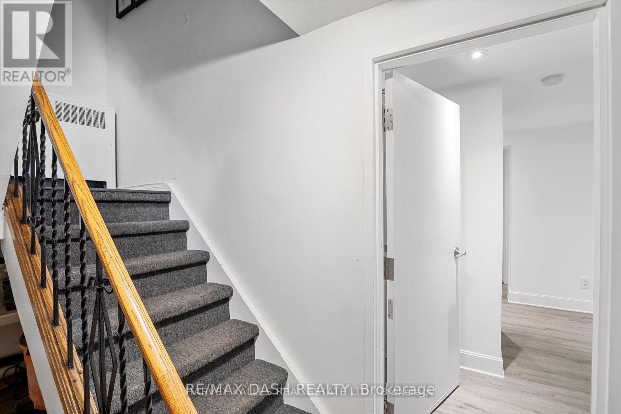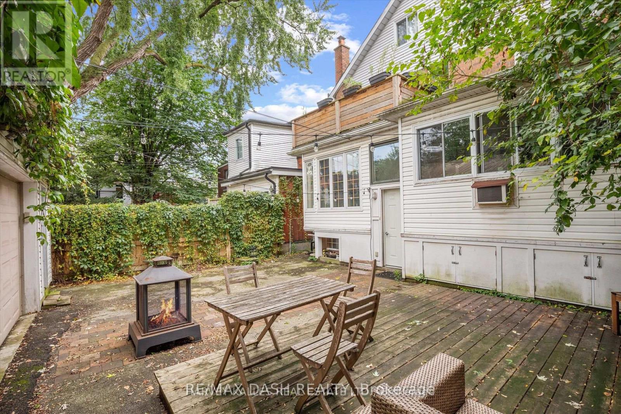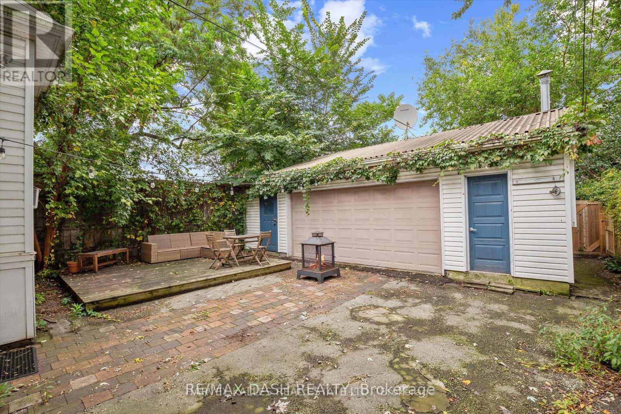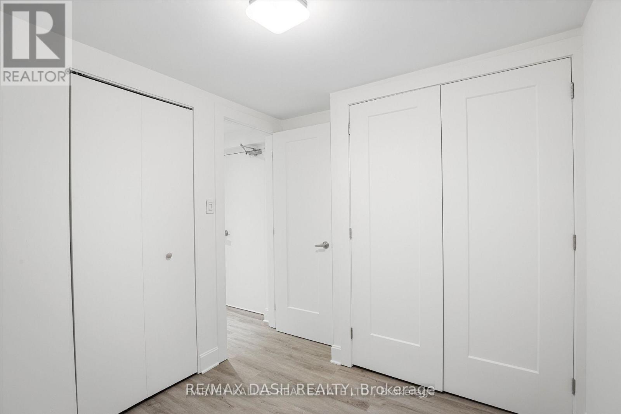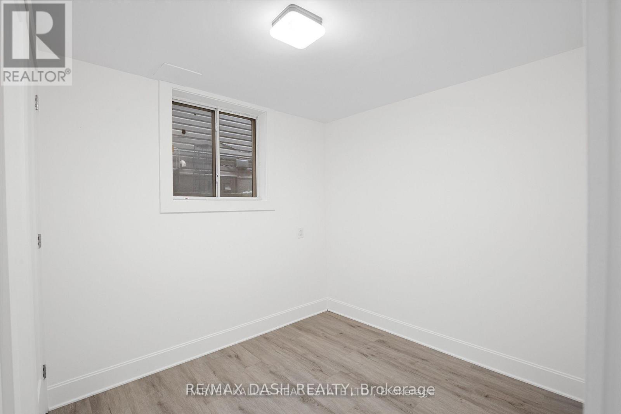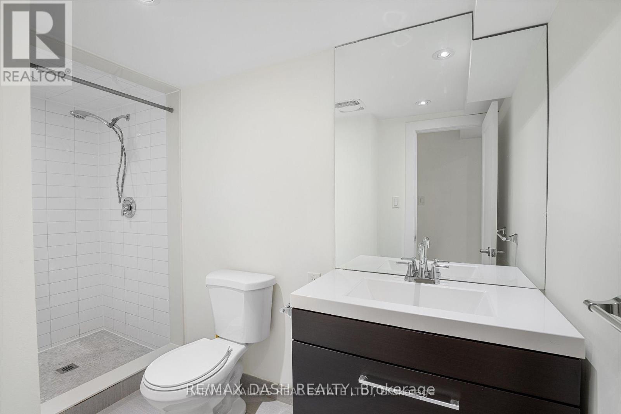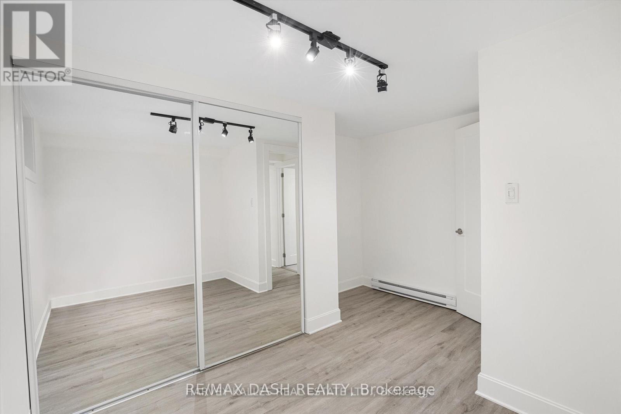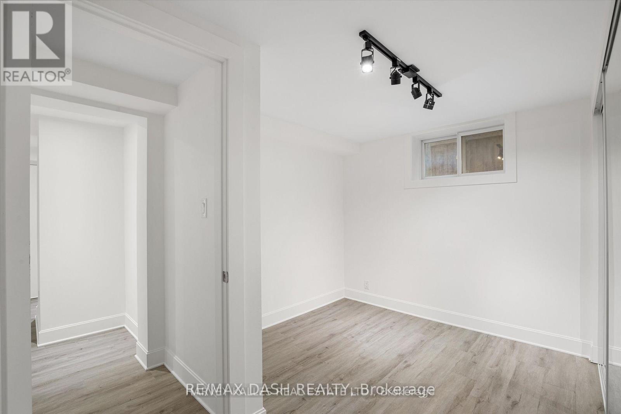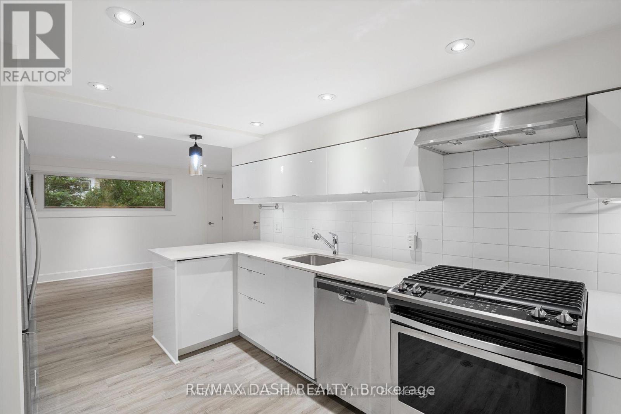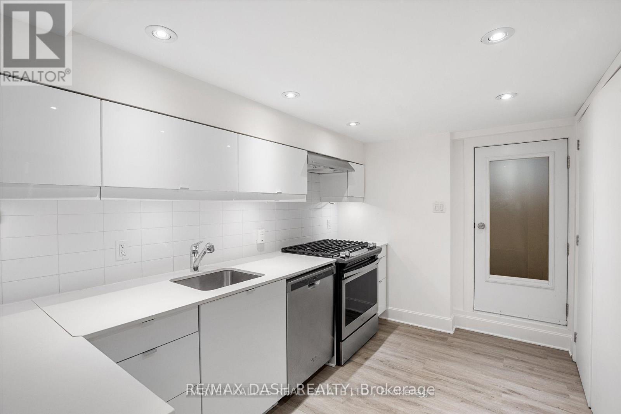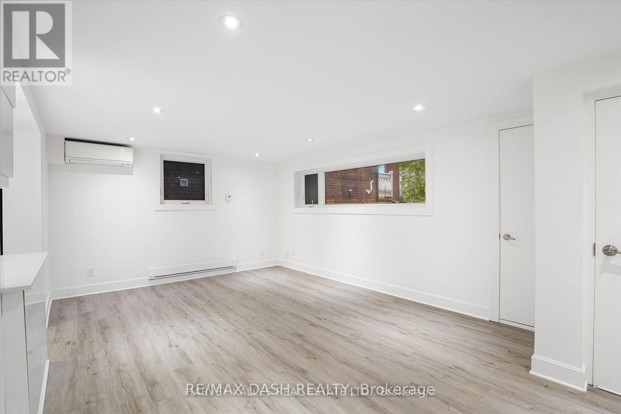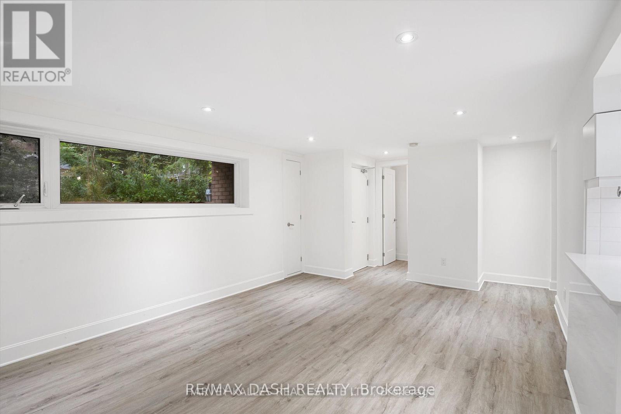1 - 263 Boston Avenue Toronto, Ontario M4M 2V4
$2,250 Monthly
Beautiful lower-level unit with two Bedrooms and one full bathroom. This open-concept design features two entrances, an expansive dining/living area, a sleek modern kitchen with high-end stainless steel appliances, including a gas stove, and dishwasher. Enjoy the shared interlock patio in the front yard and the convenience of in-area laundry facilities. Individual temperature controls, wall-mounted air conditioning, abundant natural light and contemporary finishes throughout. Pets are welcome. Utilities and parking are extra. (id:24801)
Property Details
| MLS® Number | E12411346 |
| Property Type | Multi-family |
| Community Name | South Riverdale |
| Parking Space Total | 1 |
Building
| Bathroom Total | 1 |
| Bedrooms Above Ground | 2 |
| Bedrooms Total | 2 |
| Basement Type | None |
| Cooling Type | Wall Unit |
| Exterior Finish | Brick |
| Flooring Type | Laminate |
| Heating Fuel | Other |
| Heating Type | Baseboard Heaters |
| Stories Total | 3 |
| Size Interior | 700 - 1,100 Ft2 |
| Type | Fourplex |
| Utility Water | Municipal Water |
Parking
| No Garage |
Land
| Acreage | No |
| Size Irregular | . |
| Size Total Text | . |
Rooms
| Level | Type | Length | Width | Dimensions |
|---|---|---|---|---|
| Main Level | Kitchen | 3.43 m | 3.6 m | 3.43 m x 3.6 m |
| Main Level | Dining Room | 5.67 m | 3.73 m | 5.67 m x 3.73 m |
| Main Level | Living Room | 5.67 m | 3.73 m | 5.67 m x 3.73 m |
| Main Level | Primary Bedroom | 3.66 m | 2.69 m | 3.66 m x 2.69 m |
| Main Level | Bedroom 2 | 2.34 m | 2.92 m | 2.34 m x 2.92 m |
Contact Us
Contact us for more information
Savannah Weng
Salesperson
(416) 822-3342
www.linkedin.com/in/mytorontoliving/
159 Avenue Rd
Toronto, Ontario M5R 2H7
(416) 892-8000
Erica Kuribayashi Tran
Salesperson
(647) 449-0247
159 Avenue Rd
Toronto, Ontario M5R 2H7
(416) 892-8000


