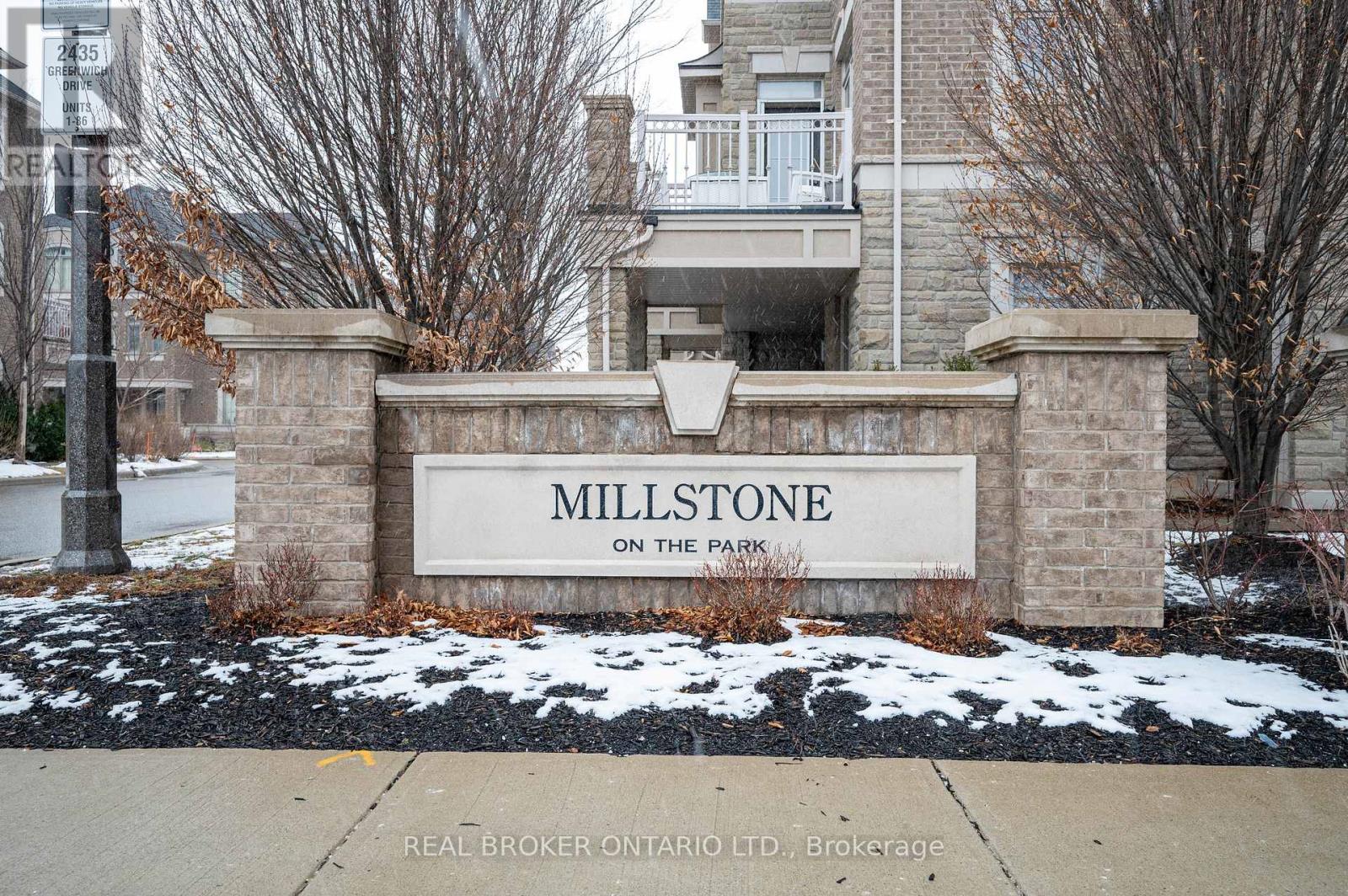1 - 2435 Greenwich Drive Oakville, Ontario L6M 0S4
$699,999Maintenance, Parking
$106.64 Monthly
Maintenance, Parking
$106.64 MonthlyMODERN & LUXURIOUS FREEHOLD TOWNHOME IN OAKVILLES WESTMOUNT COMMUNITY. This beautifully designed freehold townhome offers modern living in one of Oakville's most sought-after neighbourhoods. Located in the vibrant Westmount community, it provides easy access to top-rated schools, shopping centres, and Oakville Trafalgar Memorial Hospital, an ideal choice for families and young professionals. With 1,440 sq ft of well-planned living space, this property offers parking for two vehicles, one in the garage and another in the paved driveway. The main floor welcomes you with a spacious foyer, ample storage, a convenient laundry closet, and direct access to the garage. The second floor features an open-concept layout that maximizes natural light. The modern kitchen is equipped with stainless steel appliances and a breakfast bar, opening into the dining and living areas. Large windows brighten the space, and from the dining room, step out onto your private terrace, an outdoor area perfect for relaxing. A 2-piece bathroom completes this level. Upstairs, you'll find a cozy office nook, ideal for remote work, along with two generously sized bedrooms. The primary bedroom has a spacious walk-in closet and an ensuite 4-piece bathroom. Enjoy the convenience of being a short drive from Bronte Provincial Park, Glen Abbey Community Centre, and the 16 Mile Arena Complex. With easy access to the 407, QEW, and Bronte GO Train Station, this townhome offers the perfect combination of location, design, and practicality. Book your showing today! **** EXTRAS **** Offers will be reviewed January 28th at 5pm. Submit offers by 4PM. Attach 801, SchB & 244. PRE-EMPTIVE offers w. 24hr irrevocable. (id:24801)
Property Details
| MLS® Number | W11933351 |
| Property Type | Single Family |
| Community Name | 1019 - WM Westmount |
| Community Features | Pet Restrictions |
| Parking Space Total | 2 |
Building
| Bathroom Total | 2 |
| Bedrooms Above Ground | 2 |
| Bedrooms Total | 2 |
| Appliances | Dishwasher, Dryer, Microwave, Refrigerator, Stove, Washer |
| Cooling Type | Central Air Conditioning |
| Exterior Finish | Stone, Stucco |
| Foundation Type | Poured Concrete |
| Half Bath Total | 1 |
| Heating Fuel | Natural Gas |
| Heating Type | Forced Air |
| Stories Total | 3 |
| Size Interior | 1,400 - 1,599 Ft2 |
| Type | Row / Townhouse |
Parking
| Attached Garage |
Land
| Acreage | No |
| Zoning Description | Rm2 |
Rooms
| Level | Type | Length | Width | Dimensions |
|---|---|---|---|---|
| Second Level | Bathroom | 5.5 m | 4.6 m | 5.5 m x 4.6 m |
| Second Level | Dining Room | 8.8 m | 9.7 m | 8.8 m x 9.7 m |
| Second Level | Kitchen | 8.2 m | 8.9 m | 8.2 m x 8.9 m |
| Second Level | Living Room | 11.3 m | 17.4 m | 11.3 m x 17.4 m |
| Third Level | Bathroom | 8.2 m | 6.5 m | 8.2 m x 6.5 m |
| Third Level | Bedroom | 9 m | 11 m | 9 m x 11 m |
| Third Level | Office | 5.9 m | 5.6 m | 5.9 m x 5.6 m |
| Third Level | Primary Bedroom | 11.5 m | 15.7 m | 11.5 m x 15.7 m |
| Main Level | Foyer | 7.5 m | 6 m | 7.5 m x 6 m |
| Main Level | Utility Room | 6.1 m | 8.1 m | 6.1 m x 8.1 m |
Contact Us
Contact us for more information
Thien Nguyen
Broker
1440 King Street North
St. Jacobs, Ontario N0B 2N0
(888) 311-1172
www.joinreal.com/
































