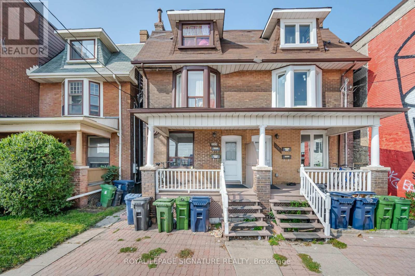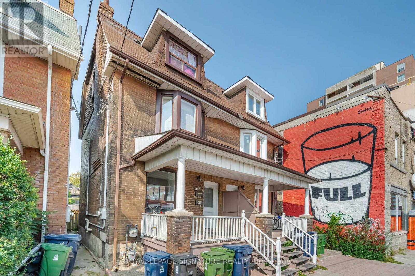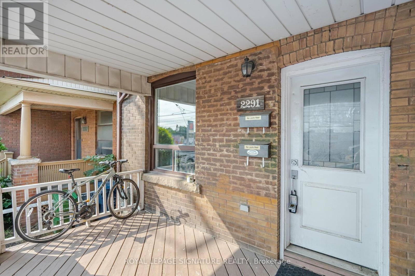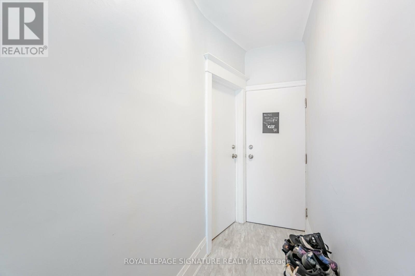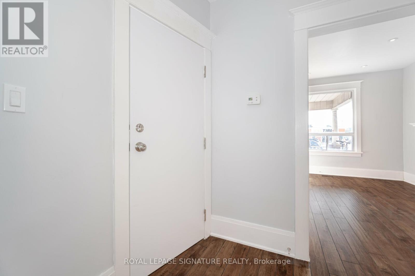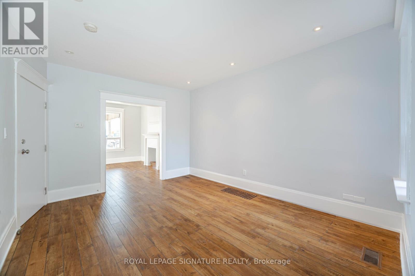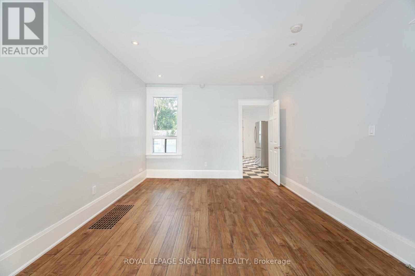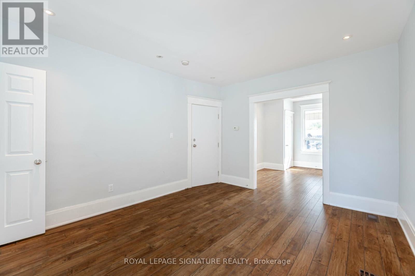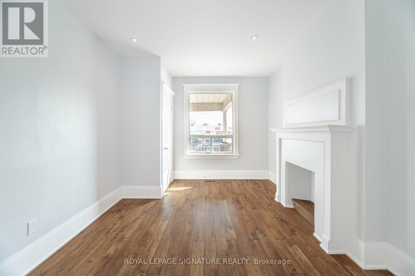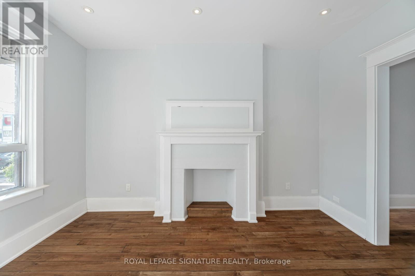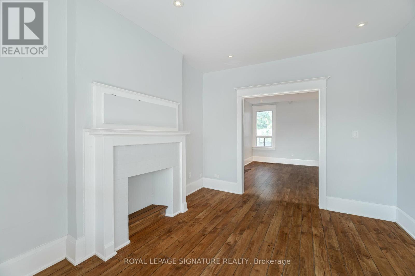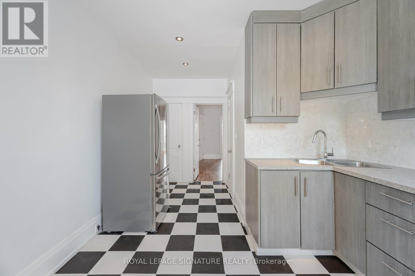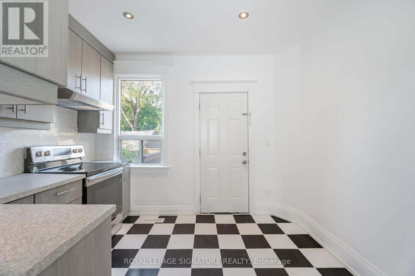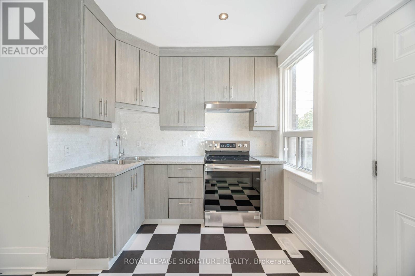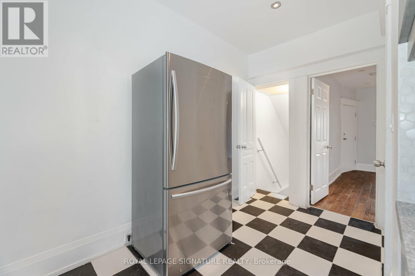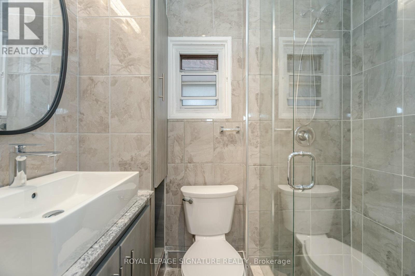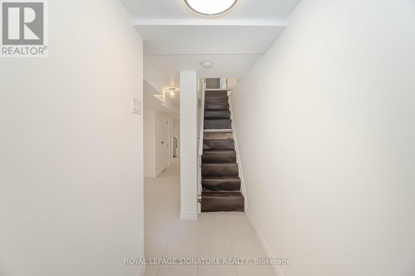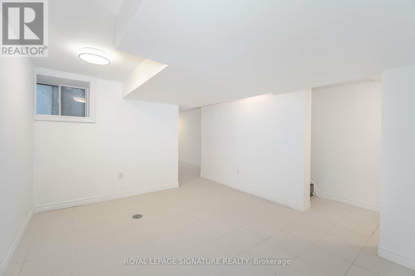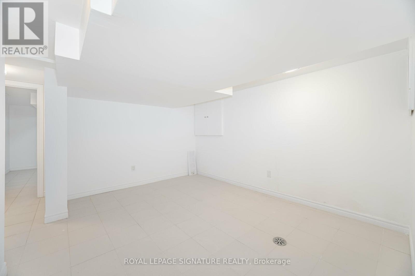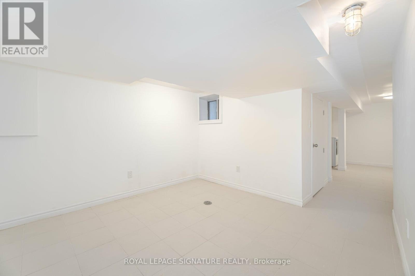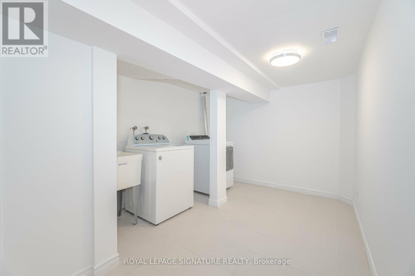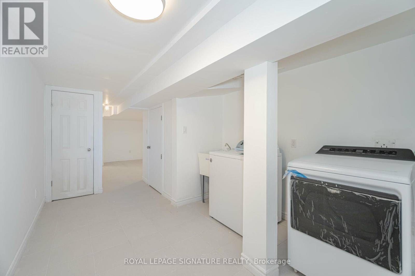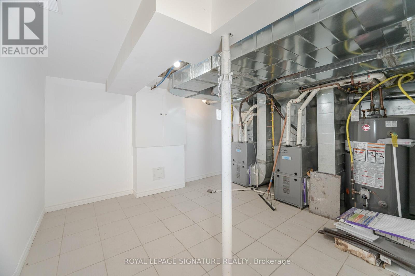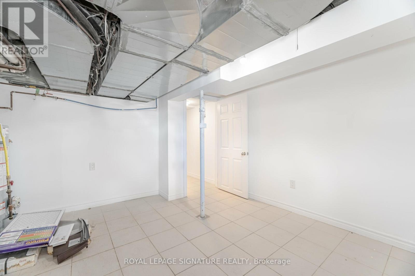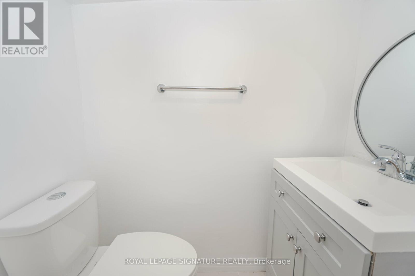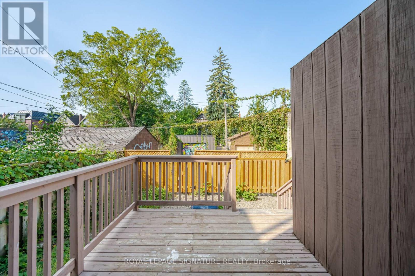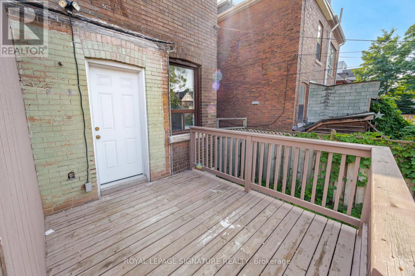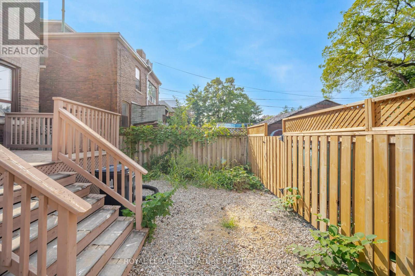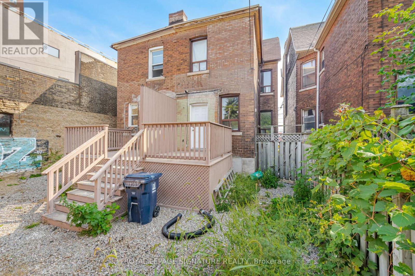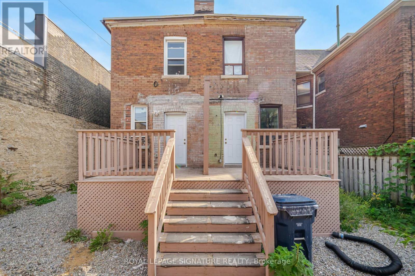1 - 2291 Dundas Street W Toronto, Ontario M6R 1X6
1 Bedroom
2 Bathroom
1,100 - 1,500 ft2
Central Air Conditioning
Forced Air
$2,500 Monthly
Location! Location! Location! Beautiful freshly renovated 1 bedroom apartment. Suite is laid out with spacious main floor consisting of Kitchen, dining room and living room with basement setup as primary bedroom. Freshly painted with new appliances. Walking distance to everything!!Steps to Dundas St W Subway station, Bloor Go, Up Express. 10 mins to downtown union station. High park right around the corner with shopping plaza across the street. Great place, great location, great neighbourhood. (id:24801)
Property Details
| MLS® Number | W12485174 |
| Property Type | Single Family |
| Community Name | High Park-Swansea |
| Parking Space Total | 1 |
Building
| Bathroom Total | 2 |
| Bedrooms Above Ground | 1 |
| Bedrooms Total | 1 |
| Appliances | Dryer, Stove, Washer, Refrigerator |
| Basement Development | Finished |
| Basement Type | N/a (finished) |
| Construction Style Attachment | Semi-detached |
| Cooling Type | Central Air Conditioning |
| Exterior Finish | Brick |
| Half Bath Total | 1 |
| Heating Fuel | Natural Gas |
| Heating Type | Forced Air |
| Stories Total | 2 |
| Size Interior | 1,100 - 1,500 Ft2 |
| Type | House |
| Utility Water | Municipal Water |
Parking
| No Garage |
Land
| Acreage | No |
| Sewer | Sanitary Sewer |
Rooms
| Level | Type | Length | Width | Dimensions |
|---|---|---|---|---|
| Basement | Primary Bedroom | 3.78 m | 3.16 m | 3.78 m x 3.16 m |
| Main Level | Kitchen | 2.66 m | 3.29 m | 2.66 m x 3.29 m |
| Main Level | Dining Room | 3.51 m | 4.32 m | 3.51 m x 4.32 m |
| Main Level | Living Room | 3.26 m | 3.89 m | 3.26 m x 3.89 m |
Contact Us
Contact us for more information
David Michael Cefai
Salesperson
www.cefairealty.com/
Royal LePage Signature Realty
201-30 Eglinton Ave West
Mississauga, Ontario L5R 3E7
201-30 Eglinton Ave West
Mississauga, Ontario L5R 3E7
(905) 568-2121
(905) 568-2588


