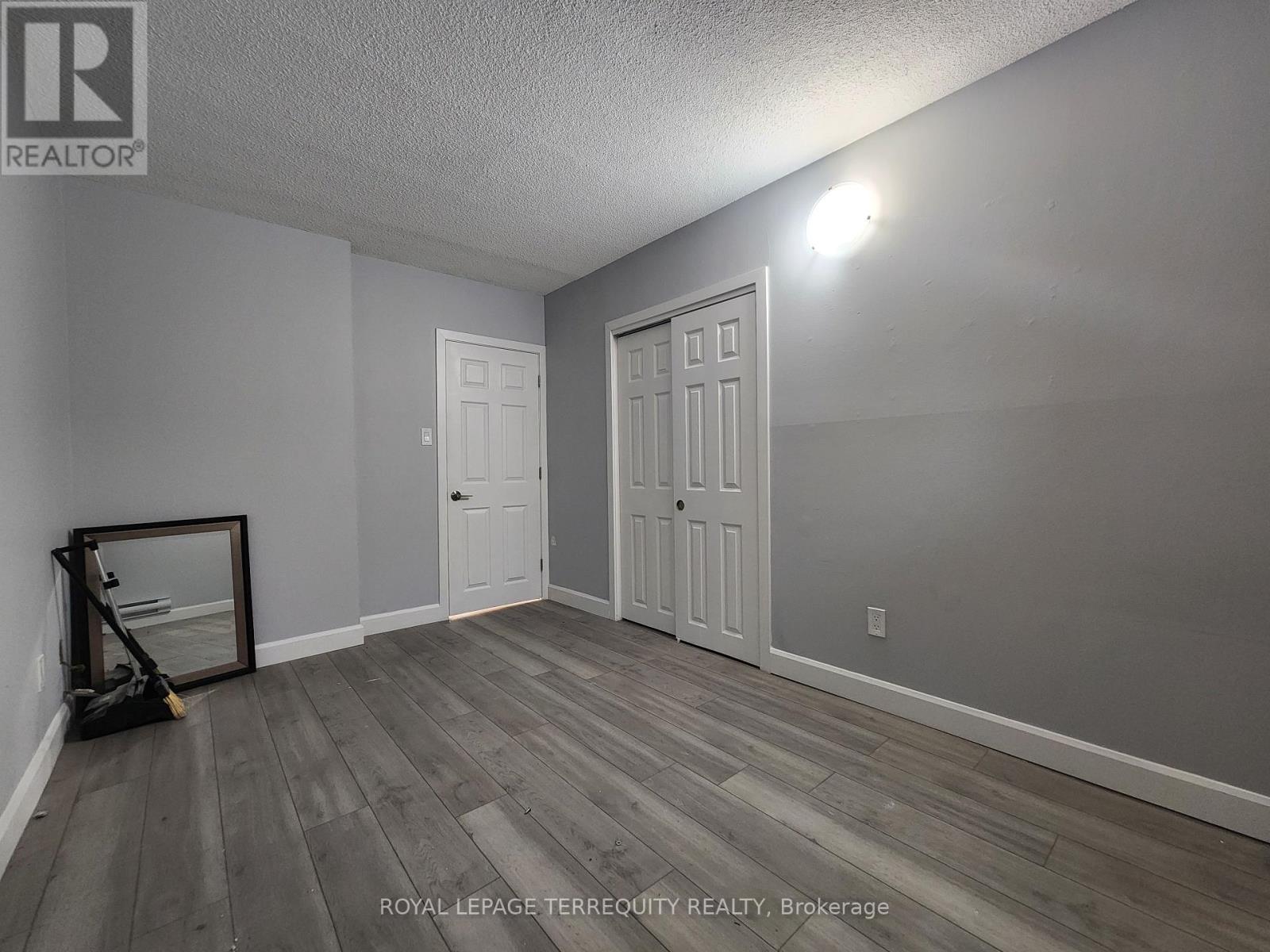1 - 207 Trent Street E Whitby, Ontario L1N 1L7
2 Bedroom
1 Bathroom
Baseboard Heaters
$2,100 Monthly
Experience modern living in this beautifully renovated 2-bedroom, 1-bath apartment in the heart of Downtown Whitby! Featuring a heated bathroom floor, abundant natural light, and stylish finishes throughout. Enjoy the convenience of on-site laundry, one parking spot, and a shared green park space. Located in a family-friendly neighborhood, this pet-friendly unit offers easy access to public transit, GO Station, Hwy 401, restaurants, parks, and all the vibrant amenities of Downtown Whitby. A perfect blend of comfort and convenience! Virtually staged. (id:24801)
Property Details
| MLS® Number | E11959291 |
| Property Type | Multi-family |
| Community Name | Downtown Whitby |
| Features | Carpet Free, Laundry- Coin Operated |
| Parking Space Total | 1 |
Building
| Bathroom Total | 1 |
| Bedrooms Above Ground | 2 |
| Bedrooms Total | 2 |
| Amenities | Separate Heating Controls |
| Appliances | Range, Refrigerator, Stove, Window Coverings |
| Exterior Finish | Brick |
| Fire Protection | Smoke Detectors |
| Flooring Type | Laminate |
| Foundation Type | Concrete, Brick |
| Heating Fuel | Electric |
| Heating Type | Baseboard Heaters |
| Type | Other |
| Utility Water | Municipal Water |
Land
| Acreage | No |
| Sewer | Sanitary Sewer |
Rooms
| Level | Type | Length | Width | Dimensions |
|---|---|---|---|---|
| Lower Level | Living Room | 4.56 m | 3.26 m | 4.56 m x 3.26 m |
| Lower Level | Dining Room | 2.77 m | 5.72 m | 2.77 m x 5.72 m |
| Lower Level | Kitchen | 2.37 m | 2.34 m | 2.37 m x 2.34 m |
| Lower Level | Primary Bedroom | 4.16 m | 2.67 m | 4.16 m x 2.67 m |
| Lower Level | Bedroom 2 | 11.91 m | 7.84 m | 11.91 m x 7.84 m |
Utilities
| Sewer | Installed |
Contact Us
Contact us for more information
Jimmy Locquiao
Salesperson
(905) 493-5220
www.jimmylocquiao.com/
www.facebook.com/BuyAndSellWithJimmy
Royal LePage Terrequity Realty
3000 Garden St #101a
Whitby, Ontario L1R 2G6
3000 Garden St #101a
Whitby, Ontario L1R 2G6
(905) 493-5220
(905) 493-5221
























