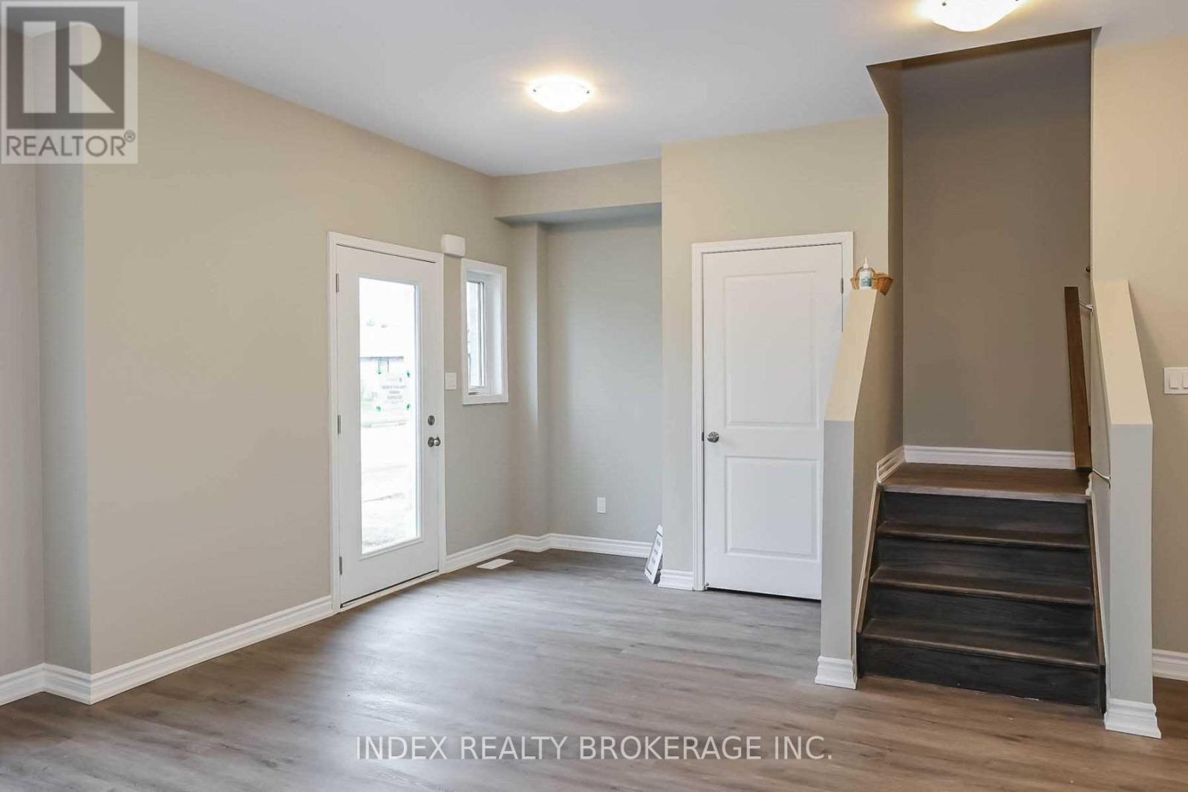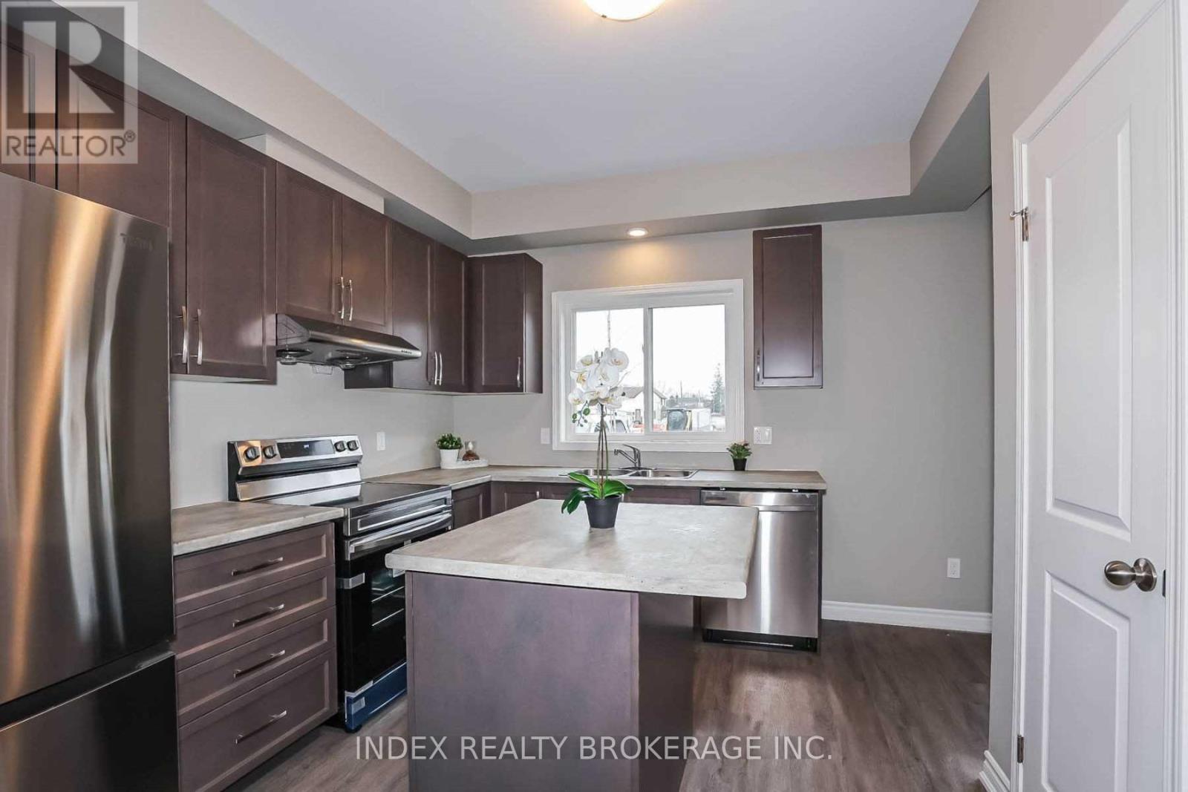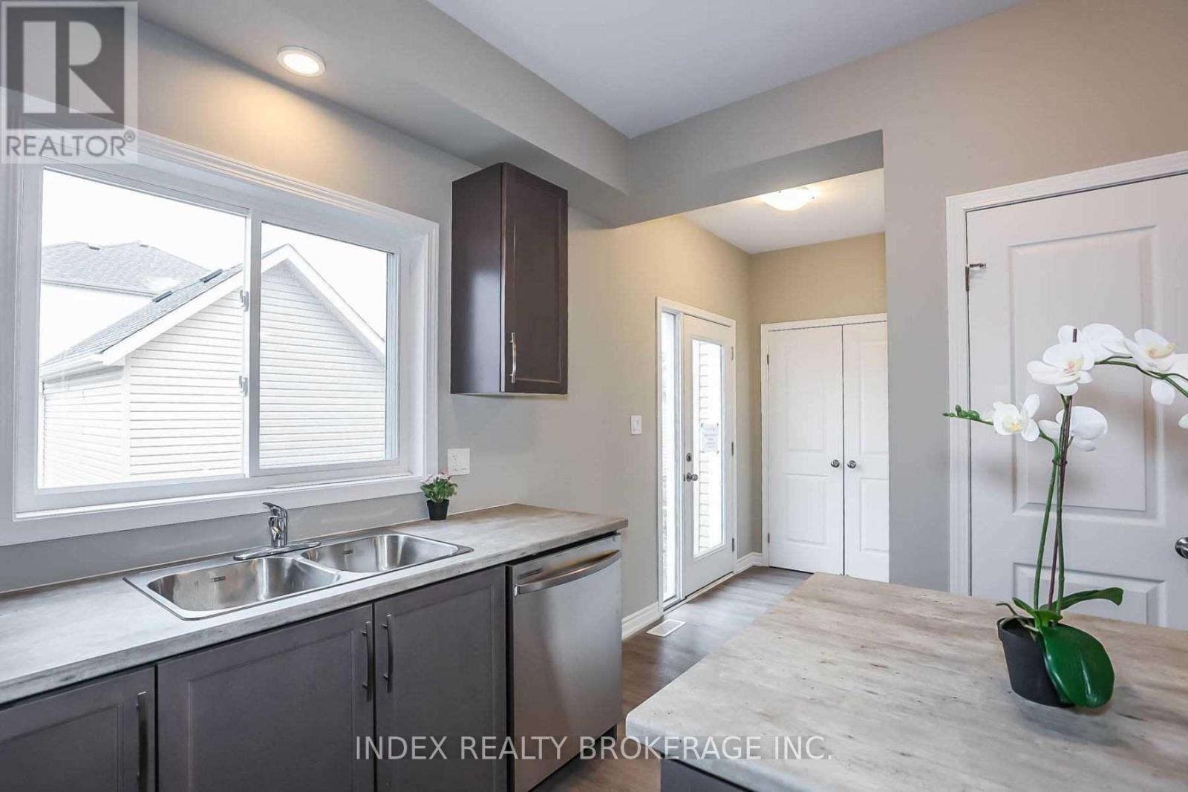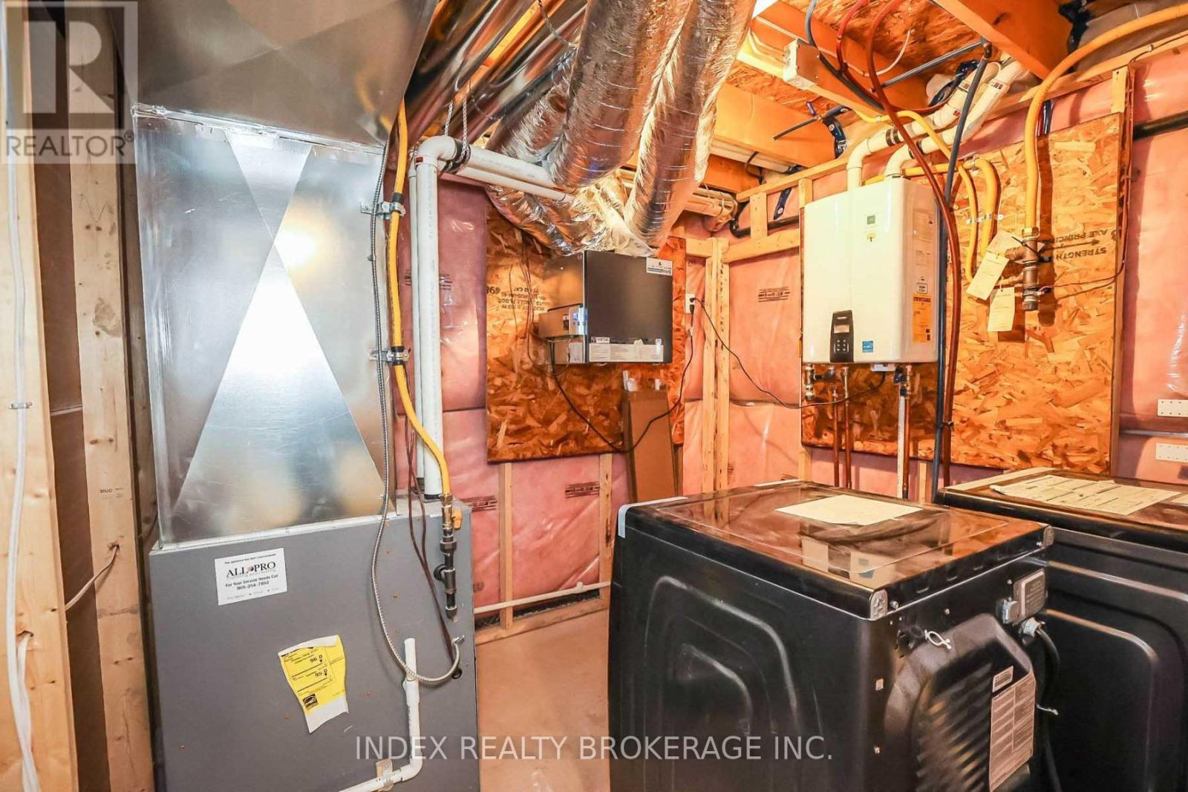1 - 150 Broadway Welland, Ontario L3C 0J2
$599,000Maintenance, Common Area Maintenance, Insurance
$99 Monthly
Maintenance, Common Area Maintenance, Insurance
$99 MonthlyWELCOME TO Corner Unit Condo Townhouse Features a Separate Entrance to the Basement with a Spacious Bedroom, a Full Bathroom, a Rec Room, With Large Windows for Ample Natural Light and Potential for a Separate RENTAL Apartment. The Main Floor Includes Three Bedrooms with 2 Full Bathrooms. Extended Kitchen Cabinets with a Total Living Space of Approximately 2,000 Square Feet, this Property is Perfect for First-Time HomeBuyers and Investors. Additionally, It is Conveniently Located Within Walking Distance to the lake, Offering a Picturesque and Convenient Lifestyle. **EXTRAS** CORNER LOT WITH SEPARATE ENTRANCE TO THE BASEMENT DONE BY BUILDER. (id:24801)
Property Details
| MLS® Number | X11945911 |
| Property Type | Single Family |
| Amenities Near By | Hospital, Park, Schools |
| Community Features | Pet Restrictions, Community Centre, School Bus |
| Parking Space Total | 2 |
Building
| Bathroom Total | 4 |
| Bedrooms Above Ground | 3 |
| Bedrooms Below Ground | 1 |
| Bedrooms Total | 4 |
| Basement Development | Finished |
| Basement Features | Separate Entrance |
| Basement Type | N/a (finished) |
| Cooling Type | Central Air Conditioning |
| Exterior Finish | Aluminum Siding, Brick Facing |
| Flooring Type | Tile, Carpeted |
| Half Bath Total | 1 |
| Heating Fuel | Natural Gas |
| Heating Type | Forced Air |
| Stories Total | 2 |
| Size Interior | 1,400 - 1,599 Ft2 |
| Type | Row / Townhouse |
Parking
| Detached Garage | |
| Garage |
Land
| Acreage | No |
| Land Amenities | Hospital, Park, Schools |
| Surface Water | Lake/pond |
Rooms
| Level | Type | Length | Width | Dimensions |
|---|---|---|---|---|
| Second Level | Primary Bedroom | 4.51 m | 3.5 m | 4.51 m x 3.5 m |
| Second Level | Bedroom 2 | 3.01 m | 2.95 m | 3.01 m x 2.95 m |
| Second Level | Bedroom 3 | 2.77 m | 3.65 m | 2.77 m x 3.65 m |
| Basement | Bedroom 4 | 4.4 m | 2.92 m | 4.4 m x 2.92 m |
| Basement | Recreational, Games Room | 4.14 m | 5.76 m | 4.14 m x 5.76 m |
| Main Level | Living Room | 4.6 m | 5.36 m | 4.6 m x 5.36 m |
| Main Level | Dining Room | 3.07 m | 4.96 m | 3.07 m x 4.96 m |
| Main Level | Kitchen | 2.8 m | 3.05 m | 2.8 m x 3.05 m |
https://www.realtor.ca/real-estate/27855192/1-150-broadway-welland
Contact Us
Contact us for more information
Gaganjot Sandhu
Salesperson
(416) 893-3343
www.realtorgsandhu.com/
www.facebook.com/
linkedin.com/in/gaganjot-sandhu-912486b3
2798 Thamesgate Dr #1
Mississauga, Ontario L4T 4E8
(905) 405-0100
(905) 405-1005
HTTP://www.indexrealtybrokerage.com





































