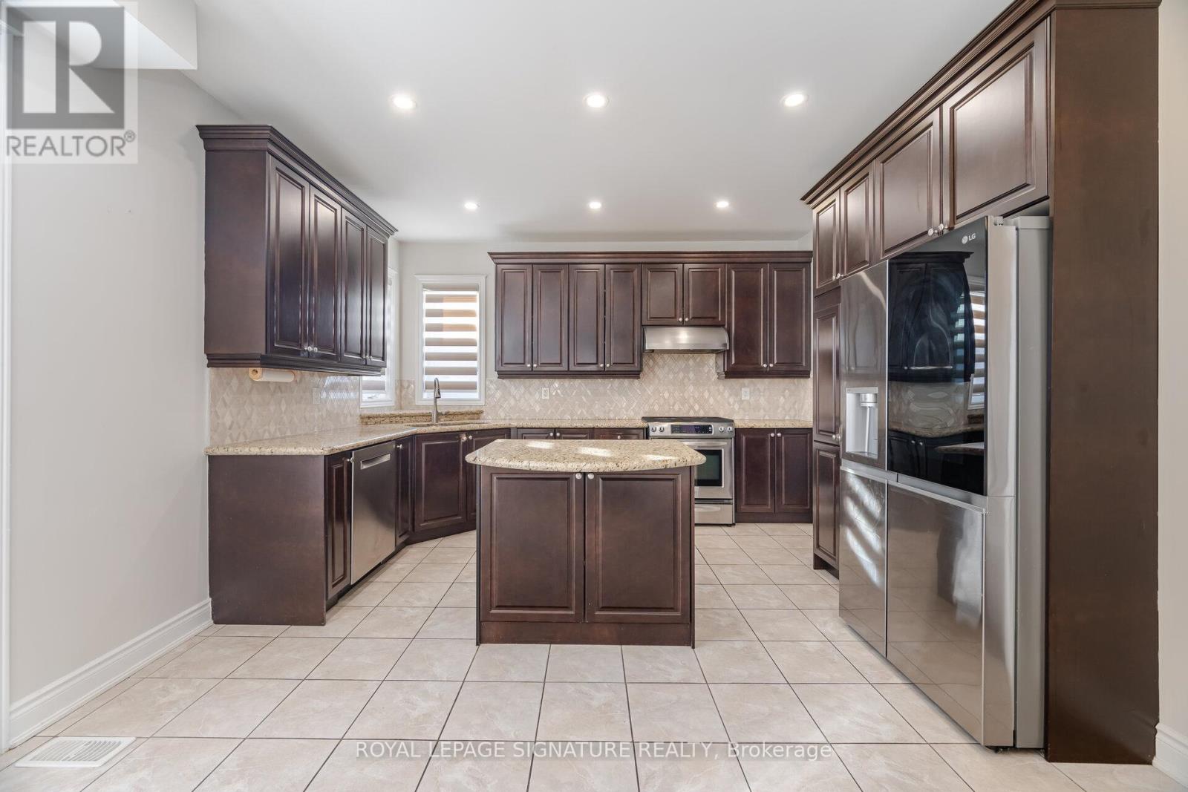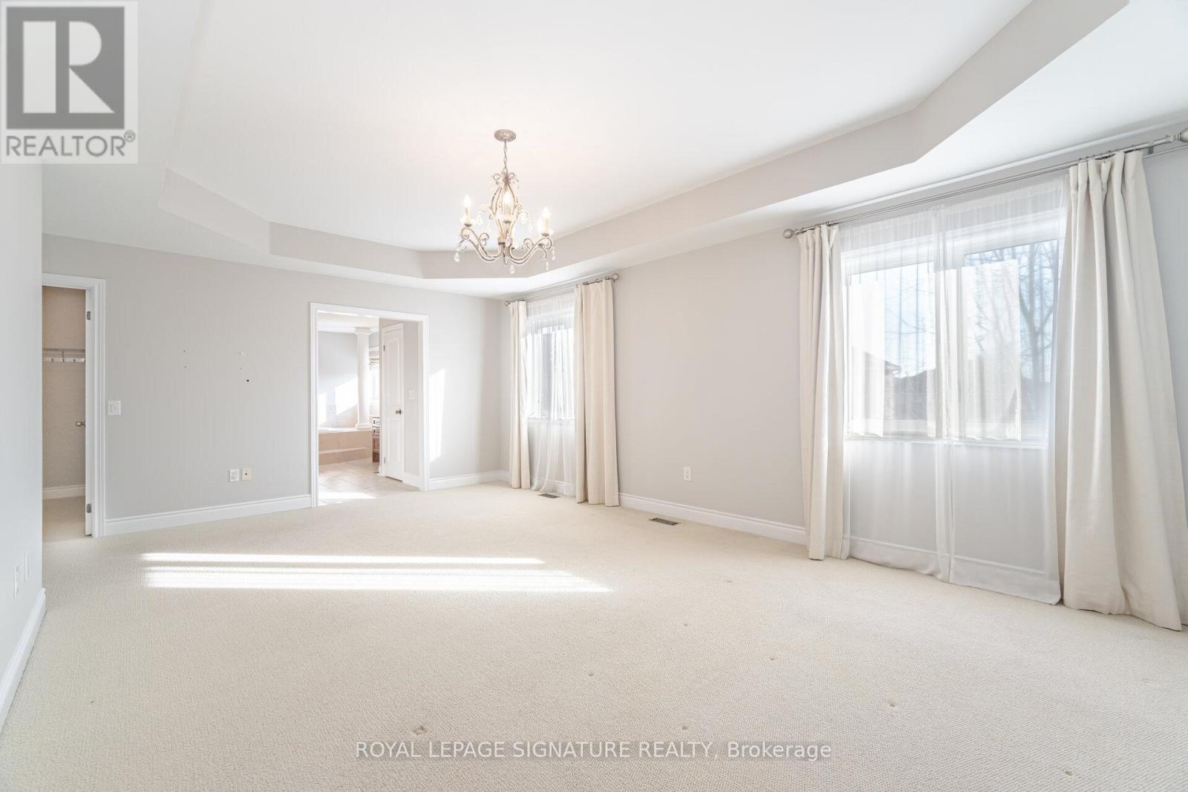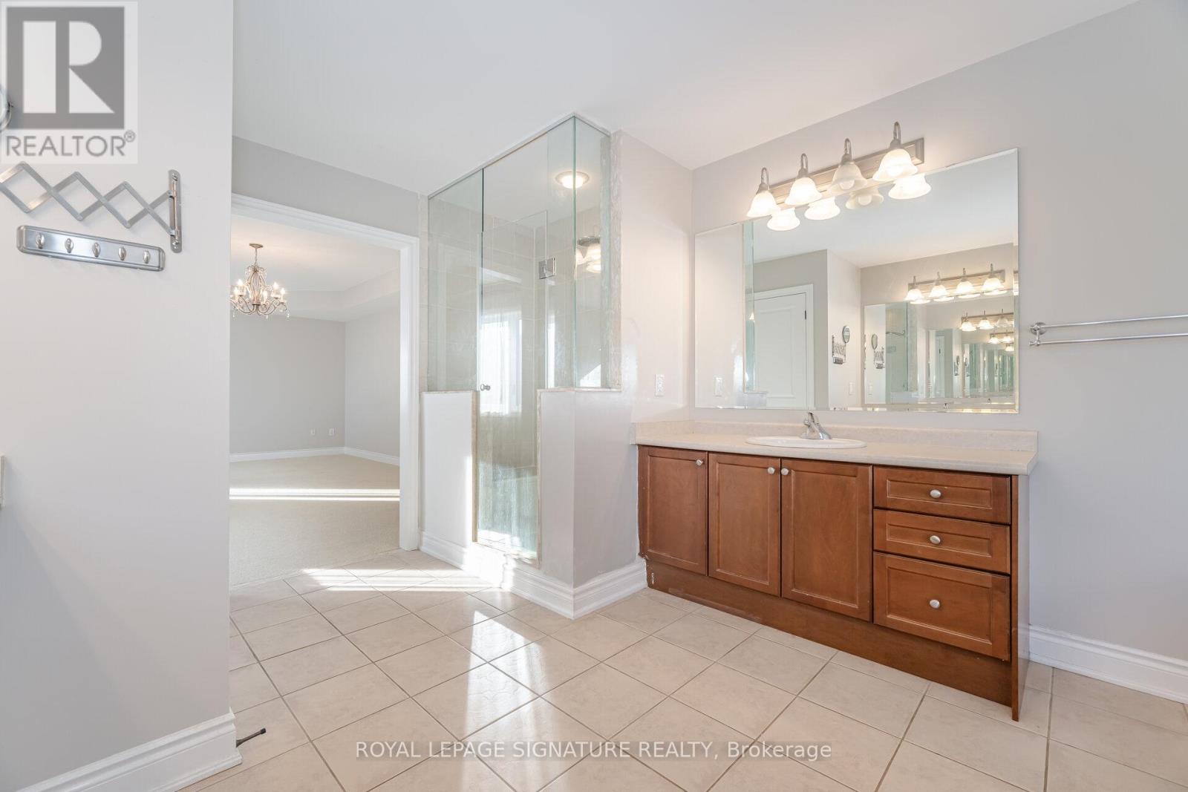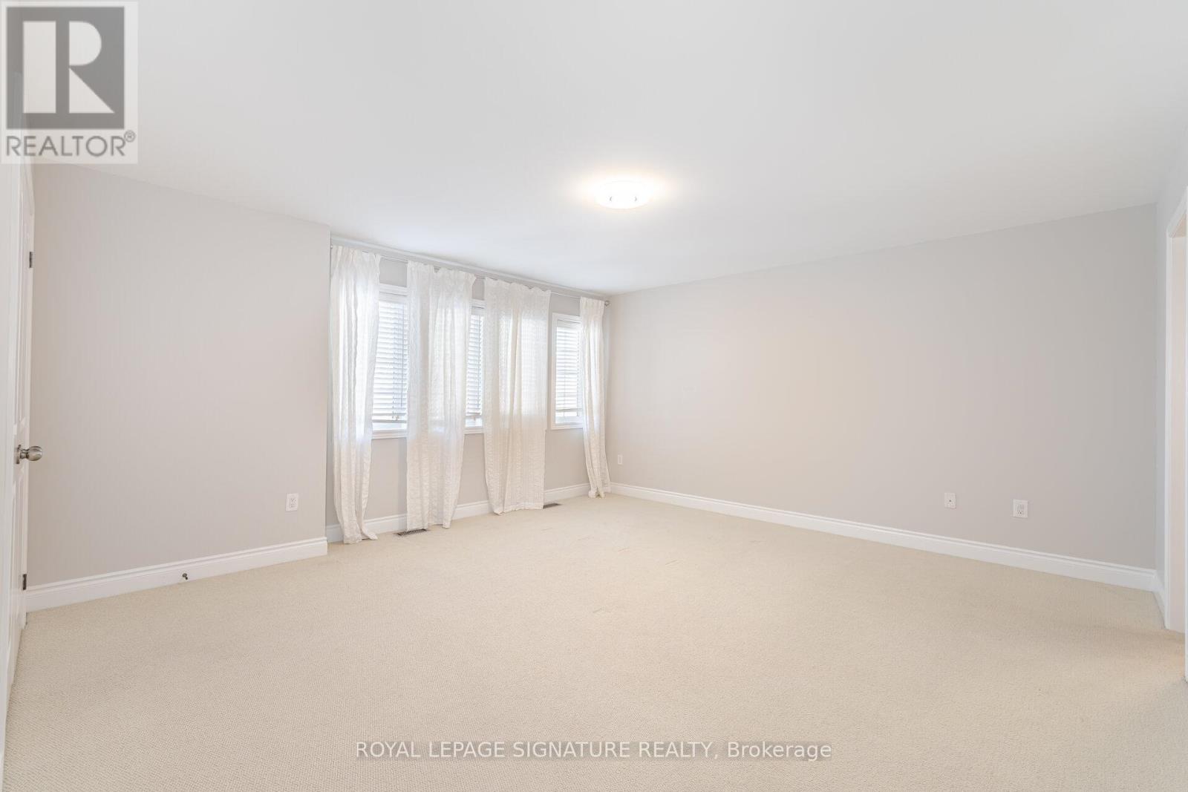1 - 139 Don Minaker Drive Brampton, Ontario L6P 2W1
$3,800 Monthly
This home must be seen. Rosehaven Exec home in great neighbourhood. Large 4 bedrooms with lots of upgrades including granite counter tops and stainless steel appliances. Gourmet kitchen with centre island, large family room and dining room as well. Huge master bedroom with 5 pc ensuite and large walk in closets. Dark oak floors and railings throughout. Unit includes one side of garage and two parking spots on driveway. Large deck with private backyard. Unit has exclusive use of backyard. (id:24801)
Property Details
| MLS® Number | W11937062 |
| Property Type | Single Family |
| Community Name | Bram East |
| Parking Space Total | 3 |
Building
| Bathroom Total | 3 |
| Bedrooms Above Ground | 4 |
| Bedrooms Total | 4 |
| Amenities | Fireplace(s) |
| Appliances | Dishwasher, Dryer, Refrigerator, Stove, Washer |
| Construction Style Attachment | Detached |
| Cooling Type | Central Air Conditioning |
| Exterior Finish | Brick |
| Fireplace Present | Yes |
| Half Bath Total | 1 |
| Heating Fuel | Natural Gas |
| Heating Type | Forced Air |
| Stories Total | 2 |
| Type | House |
| Utility Water | Municipal Water |
Parking
| Garage |
Land
| Acreage | No |
| Sewer | Sanitary Sewer |
Rooms
| Level | Type | Length | Width | Dimensions |
|---|---|---|---|---|
| Second Level | Primary Bedroom | 6.28 m | 4.11 m | 6.28 m x 4.11 m |
| Second Level | Bedroom 2 | 4.94 m | 4.38 m | 4.94 m x 4.38 m |
| Second Level | Bedroom 3 | 3.68 m | 3.65 m | 3.68 m x 3.65 m |
| Second Level | Bedroom 4 | 4.75 m | 3.34 m | 4.75 m x 3.34 m |
| Main Level | Kitchen | 5.97 m | 3.83 m | 5.97 m x 3.83 m |
| Main Level | Family Room | 3.82 m | 5.23 m | 3.82 m x 5.23 m |
| Main Level | Dining Room | 6.97 m | 4.79 m | 6.97 m x 4.79 m |
| Main Level | Den | 3.64 m | 3.35 m | 3.64 m x 3.35 m |
Utilities
| Cable | Available |
| Sewer | Available |
https://www.realtor.ca/real-estate/27834085/1-139-don-minaker-drive-brampton-bram-east-bram-east
Contact Us
Contact us for more information
David Michael Cefai
Salesperson
www.CefaiRealty.com
201-30 Eglinton Ave West
Mississauga, Ontario L5R 3E7
(905) 568-2121
(905) 568-2588






































