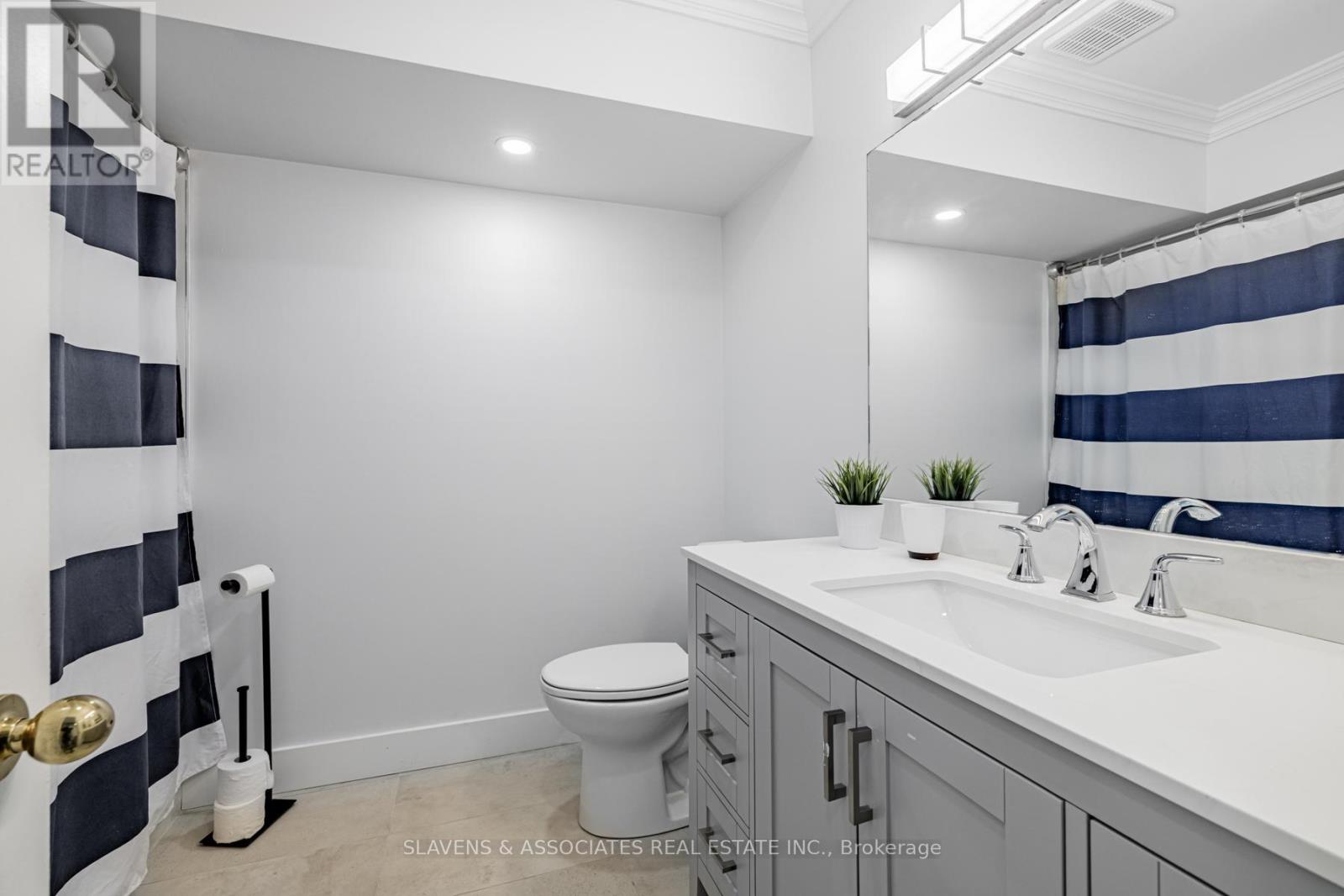1 - 1356 Bathurst Street Toronto, Ontario M5R 3H7
$1,389,000Maintenance, Water, Common Area Maintenance, Insurance, Parking
$903.18 Monthly
Maintenance, Water, Common Area Maintenance, Insurance, Parking
$903.18 MonthlyThis elegant brownstone exudes urban sophistication with its charming facade and meticulous renovations. Inside, youll find three spacious bedrooms and two fully updated bathrooms that marry traditional details with modern finishes. The heart of the home is the chefs kitchena fully renovated, gourmet space equipped with top-of-the-line appliances, sleek cabinetry, and expansive countertops ideal for culinary creativity. Natural light floods through generous windows and high ceilings, enhancing the timeless appeal of the open-concept living areas. Step outside onto your private terrace, a perfect urban retreat for morning coffee or evening gatherings. Adding to the convenience, the property includes two dedicated parking spots, a rare perk in this coveted location. Situated in a vibrant, highly sought-after Toronto neighbourhood, this New York style brownstone offers not only a luxurious living space but also an unbeatable urban lifestyle. Enjoy nearby cafes, boutique shops, and cultural attractions, making this home a standout choice for discerning buyers looking for both style and practicality. Engage with the community at Wychwood Barns and Hillcrest P.S. (8.8 Fraser rating). Two underground parking spots and extraordinarily large private locker make this a must-see. (id:24801)
Open House
This property has open houses!
2:00 pm
Ends at:4:00 pm
Property Details
| MLS® Number | C11970950 |
| Property Type | Single Family |
| Community Name | Wychwood |
| Amenities Near By | Park, Public Transit, Schools |
| Community Features | Pet Restrictions, Community Centre |
| Parking Space Total | 2 |
Building
| Bathroom Total | 2 |
| Bedrooms Above Ground | 3 |
| Bedrooms Total | 3 |
| Amenities | Storage - Locker |
| Appliances | Central Vacuum, Dishwasher, Dryer, Range, Refrigerator, Washer, Window Coverings |
| Cooling Type | Central Air Conditioning |
| Exterior Finish | Brick, Stucco |
| Fireplace Present | Yes |
| Flooring Type | Hardwood |
| Heating Fuel | Natural Gas |
| Heating Type | Forced Air |
| Stories Total | 3 |
| Size Interior | 1,400 - 1,599 Ft2 |
| Type | Apartment |
Parking
| Underground |
Land
| Acreage | No |
| Fence Type | Fenced Yard |
| Land Amenities | Park, Public Transit, Schools |
Rooms
| Level | Type | Length | Width | Dimensions |
|---|---|---|---|---|
| Second Level | Bedroom 2 | 4.09 m | 3.05 m | 4.09 m x 3.05 m |
| Second Level | Bedroom 3 | 4.09 m | 3.73 m | 4.09 m x 3.73 m |
| Third Level | Primary Bedroom | 4.62 m | 4.09 m | 4.62 m x 4.09 m |
| Main Level | Foyer | 4.09 m | 1.04 m | 4.09 m x 1.04 m |
| Main Level | Living Room | 6.88 m | 4.09 m | 6.88 m x 4.09 m |
| Main Level | Dining Room | 6.88 m | 4.09 m | 6.88 m x 4.09 m |
| Main Level | Kitchen | 3.99 m | 3.05 m | 3.99 m x 3.05 m |
https://www.realtor.ca/real-estate/27910919/1-1356-bathurst-street-toronto-wychwood-wychwood
Contact Us
Contact us for more information
Brian S. Schneidman
Broker
(416) 315-5552
www.schneidman.ca/Home
435 Eglinton Avenue West
Toronto, Ontario M5N 1A4
(416) 483-4337
(416) 483-1663
www.slavensrealestate.com/
Ellen H Schneidman
Salesperson
www.schneidman.ca/Home
www.facebook.com/
ca.linkedin.com/
435 Eglinton Avenue West
Toronto, Ontario M5N 1A4
(416) 483-4337
(416) 483-1663
www.slavensrealestate.com/




































