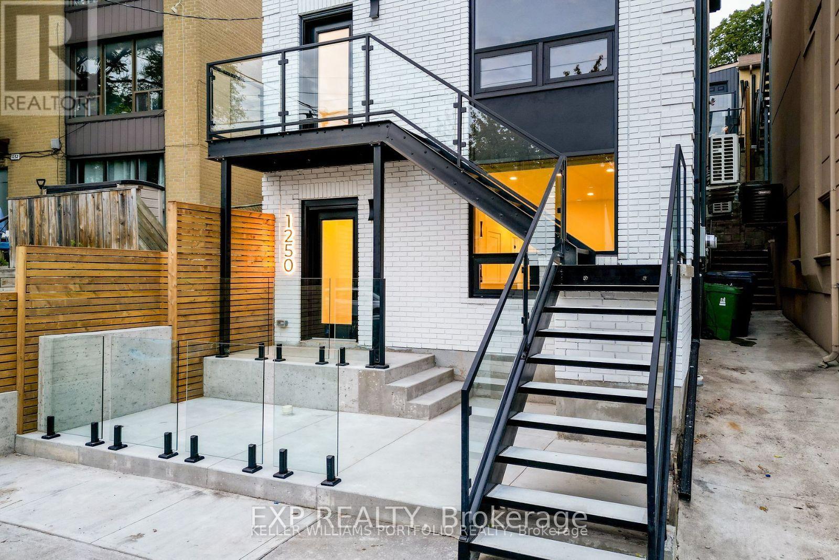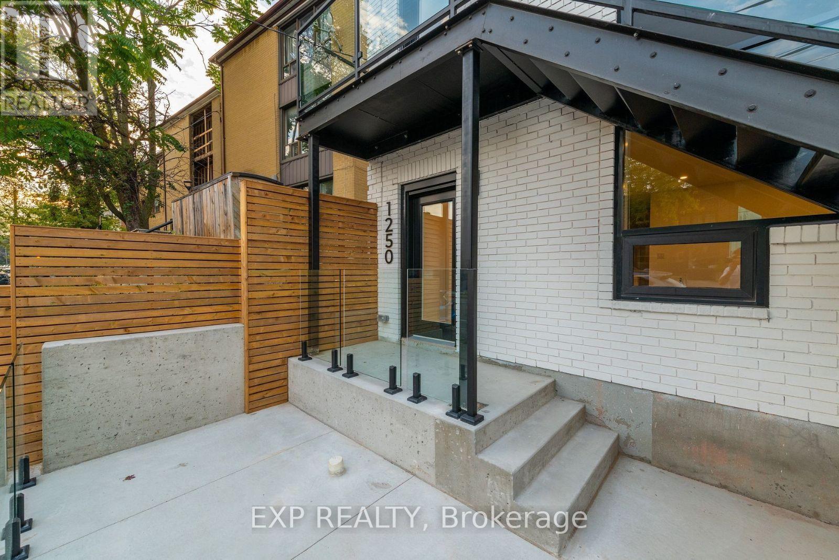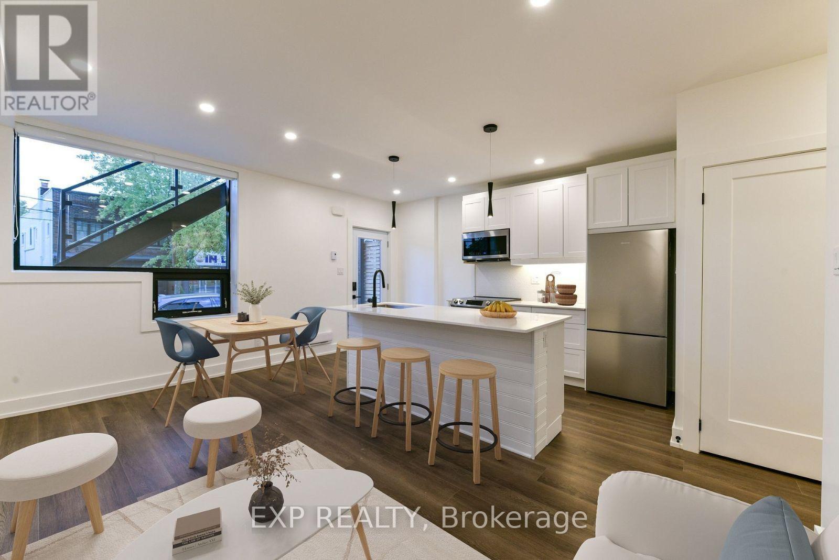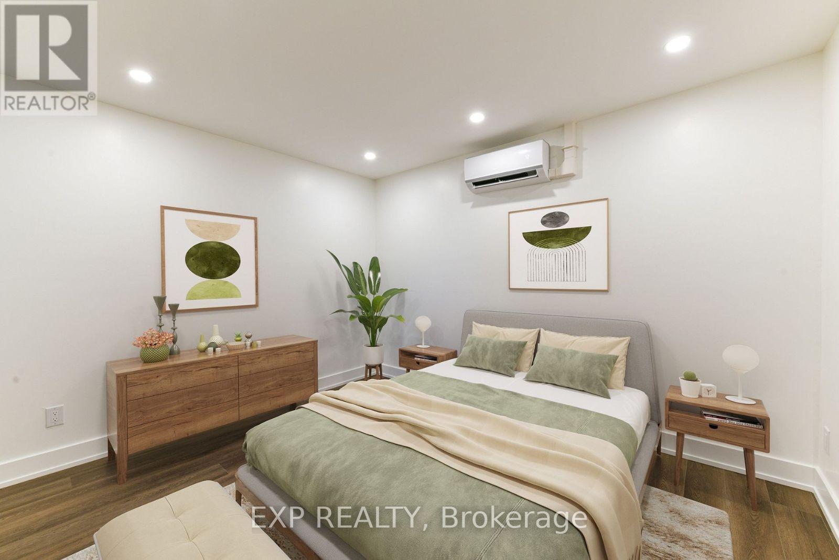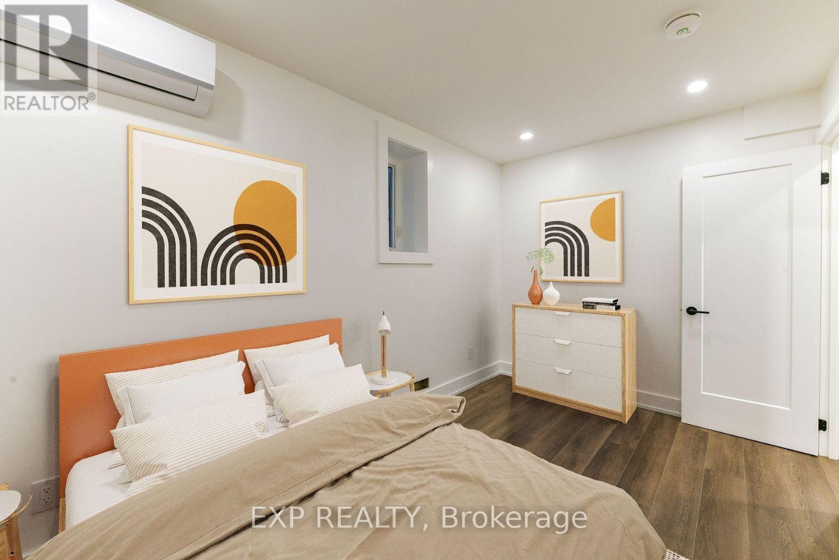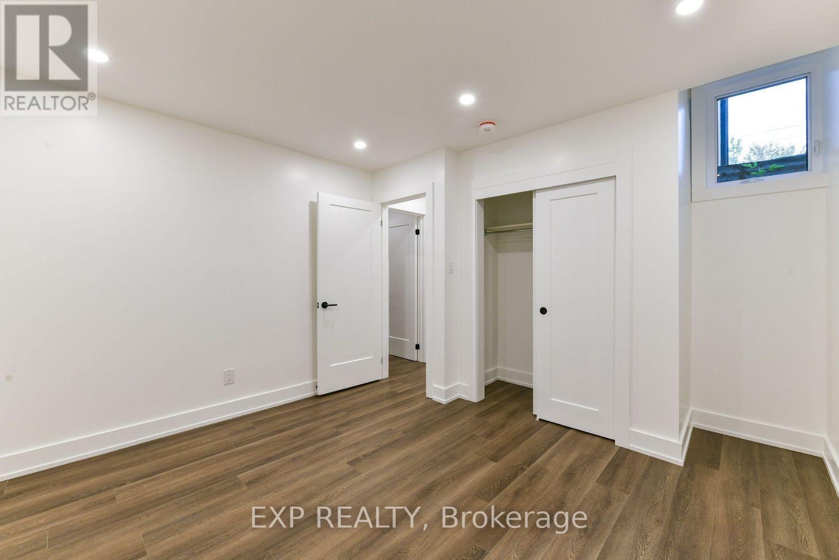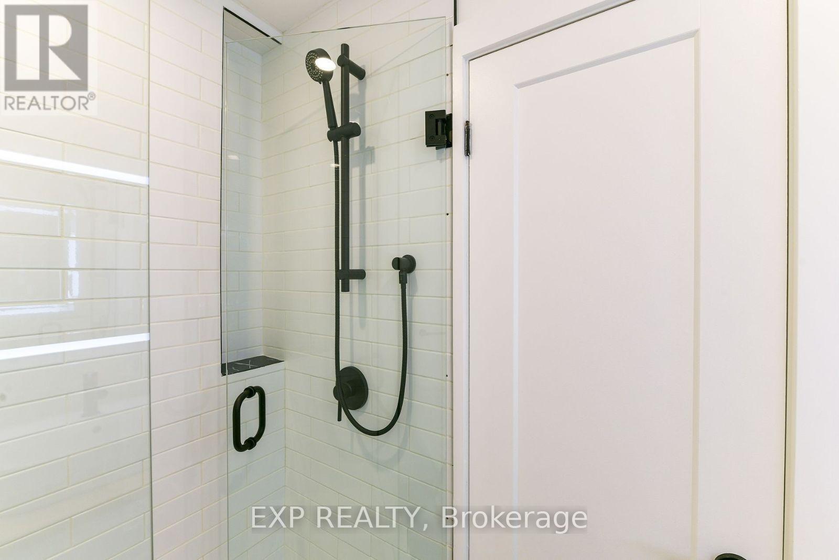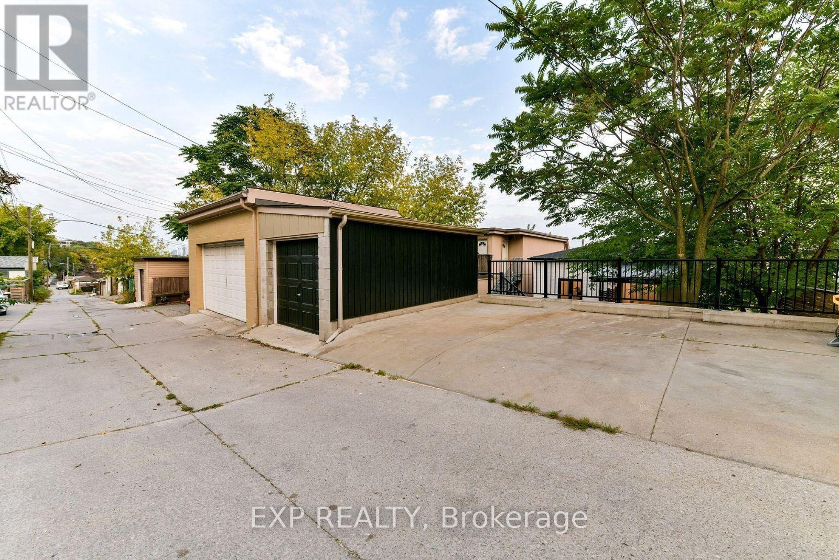1 - 1250 Davenport Avenue Toronto, Ontario M6H 2G9
3 Bedroom
1 Bathroom
1,500 - 2,000 ft2
Central Air Conditioning
Forced Air
$3,200 Monthly
Your new home awaits at 1250 Davenport Avenue, where trendy meets high end living! The ground floor of this multiplex home offers a three bedroom unit with a private landscaped area for hosting and enjoying the wonderful summer days in Toronto. This unit is equipped with great storage, an upgraded kitchen and bathroom. Located near the lively Dovercourt, & Corso Italia neighbourhoods, residents will enjoy easy access to transit, parks, & local amenities. Some photos are virtually staged. (id:24801)
Property Details
| MLS® Number | W12361287 |
| Property Type | Multi-family |
| Community Name | Corso Italia-Davenport |
| Amenities Near By | Place Of Worship, Public Transit, Schools |
| Features | Carpet Free, In Suite Laundry |
| Parking Space Total | 1 |
| View Type | City View |
Building
| Bathroom Total | 1 |
| Bedrooms Above Ground | 3 |
| Bedrooms Total | 3 |
| Age | 31 To 50 Years |
| Amenities | Separate Heating Controls, Separate Electricity Meters |
| Appliances | Cooktop, Dishwasher, Dryer, Microwave, Oven, Hood Fan, Washer, Refrigerator |
| Basement Type | None |
| Cooling Type | Central Air Conditioning |
| Exterior Finish | Brick |
| Fire Protection | Smoke Detectors |
| Flooring Type | Vinyl |
| Foundation Type | Block |
| Heating Fuel | Natural Gas |
| Heating Type | Forced Air |
| Stories Total | 2 |
| Size Interior | 1,500 - 2,000 Ft2 |
| Type | Other |
| Utility Water | Municipal Water |
Parking
| Garage |
Land
| Acreage | No |
| Land Amenities | Place Of Worship, Public Transit, Schools |
| Sewer | Sanitary Sewer |
| Size Depth | 102.36 M |
| Size Frontage | 23.29 M |
| Size Irregular | 23.3 X 102.4 M |
| Size Total Text | 23.3 X 102.4 M |
Rooms
| Level | Type | Length | Width | Dimensions |
|---|---|---|---|---|
| Main Level | Kitchen | 4.21 m | 4.83 m | 4.21 m x 4.83 m |
| Main Level | Primary Bedroom | 2.78 m | 3.95 m | 2.78 m x 3.95 m |
| Main Level | Bedroom 2 | 3.95 m | 2.39 m | 3.95 m x 2.39 m |
| Main Level | Bedroom 3 | 2.64 m | 2.63 m | 2.64 m x 2.63 m |
| Main Level | Living Room | 4.88 m | 4.83 m | 4.88 m x 4.83 m |
Utilities
| Electricity | Installed |
| Sewer | Installed |
Contact Us
Contact us for more information
Demetres Giannitsos
Salesperson
(416) 988-9145
demetresgiannitsos.exprealty.com/
www.instagram.com/demetres_gia/
twitter.com/demetres_gia
www.linkedin.com/in/demetres-giannitsos-3906aa169/
Exp Realty
4711 Yonge St 10th Flr, 106430
Toronto, Ontario M2N 6K8
4711 Yonge St 10th Flr, 106430
Toronto, Ontario M2N 6K8
(866) 530-7737


