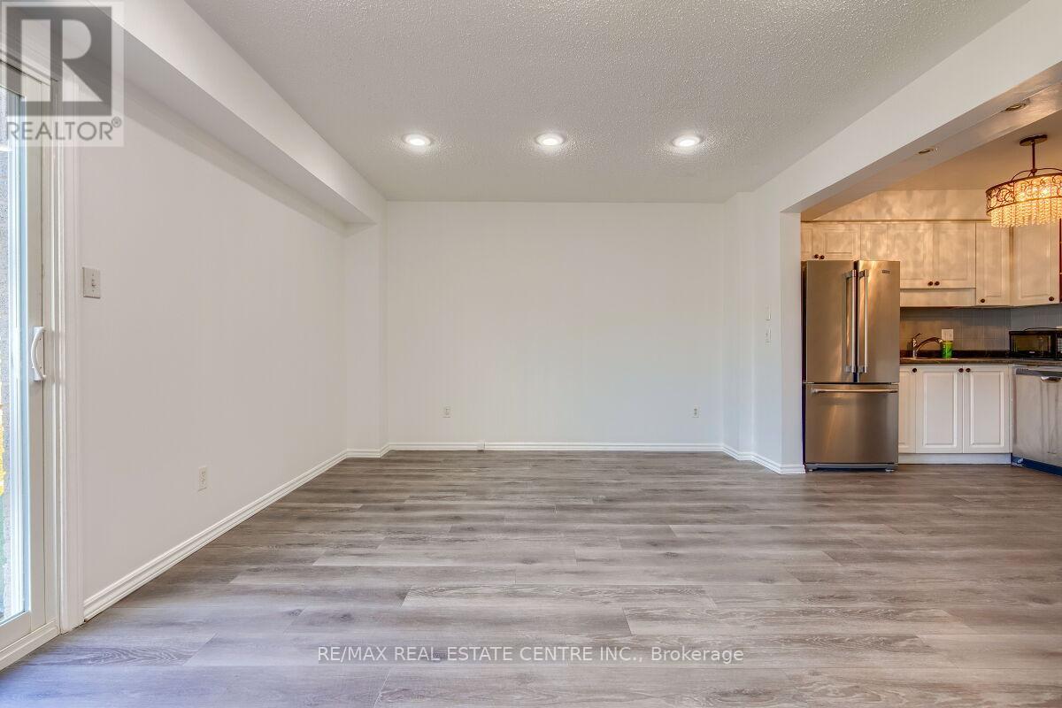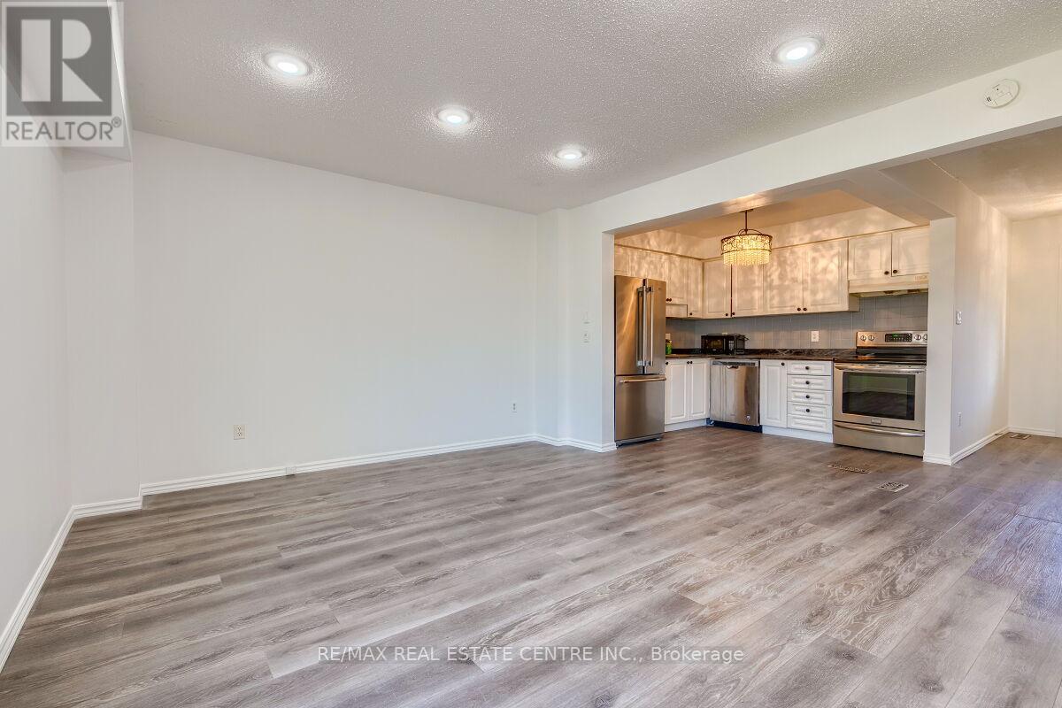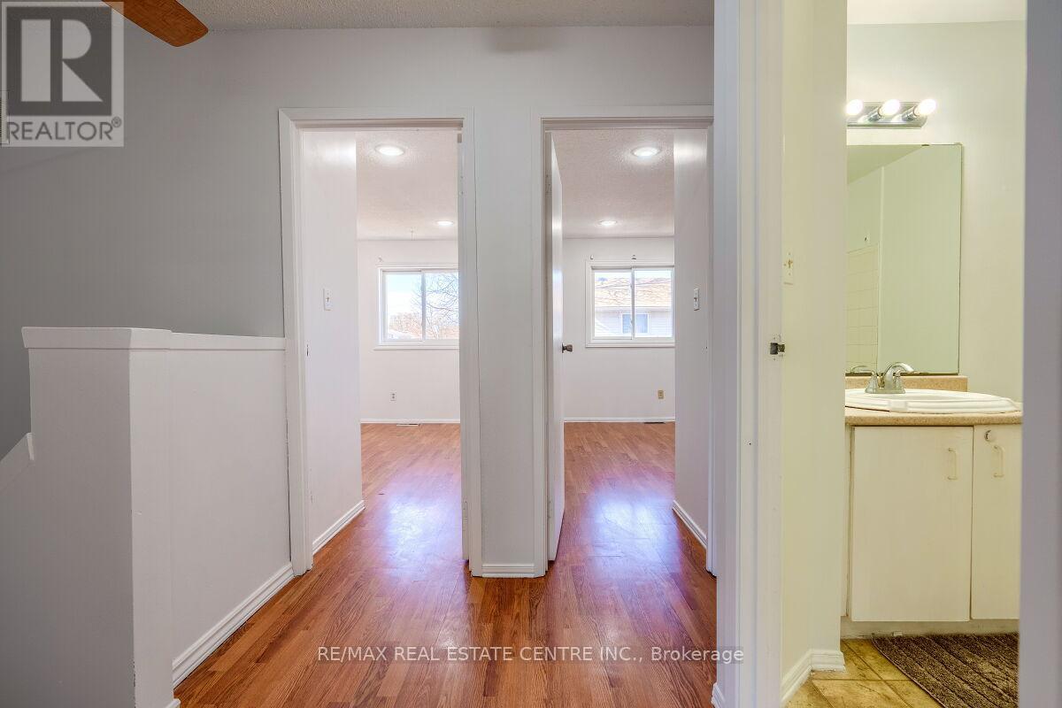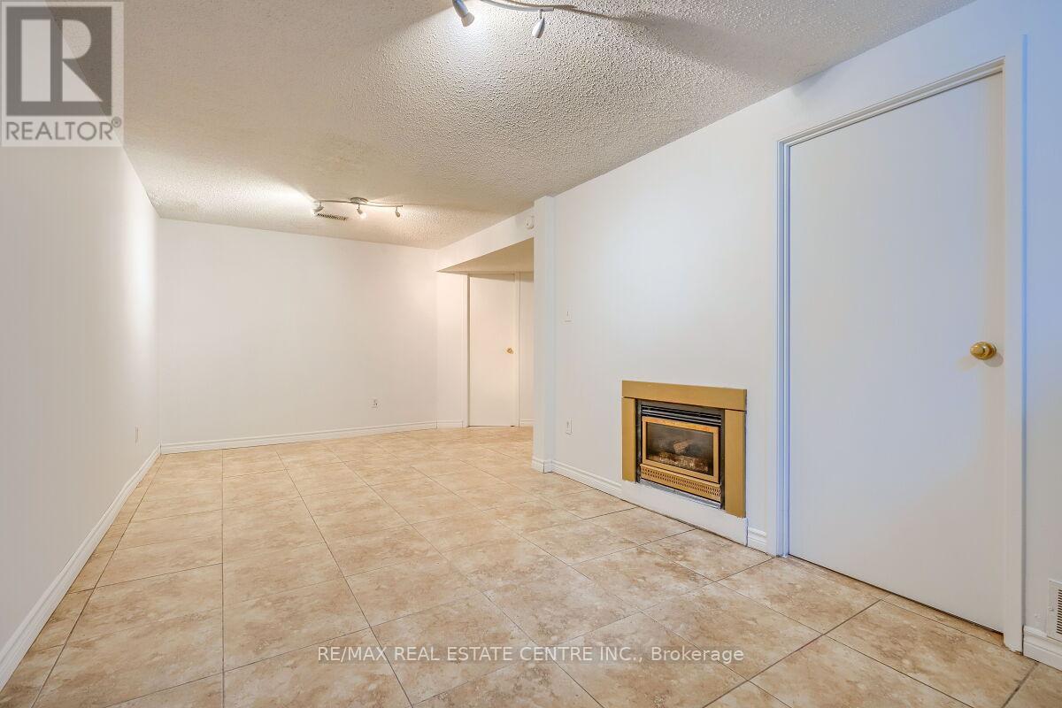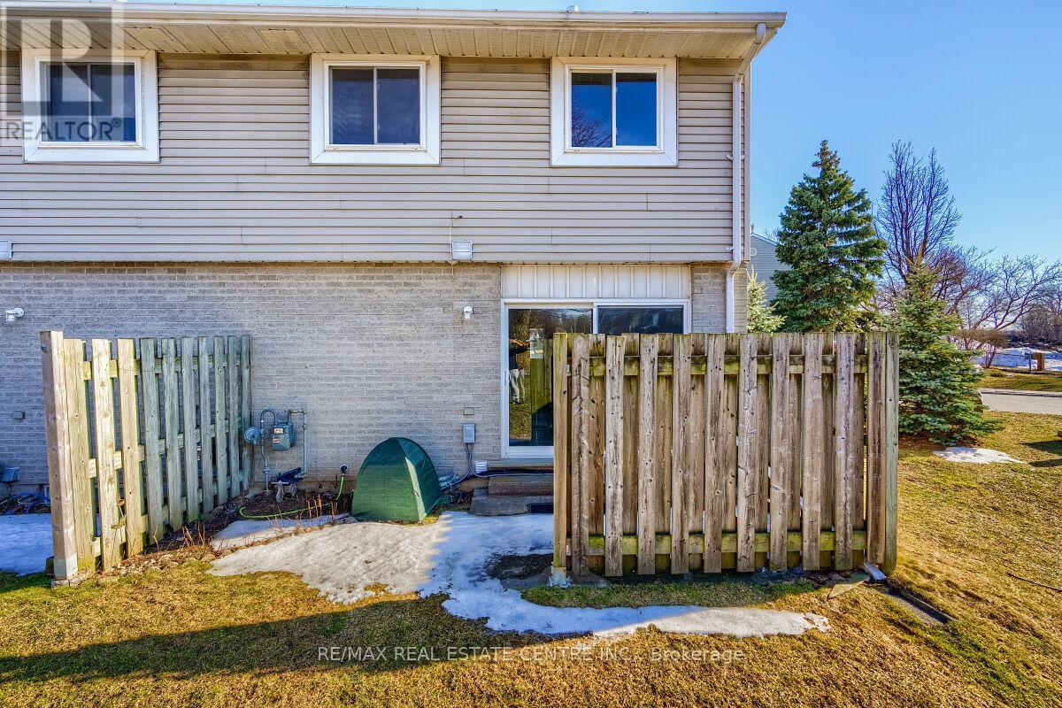1 - 125 Sekura Crescent Cambridge, Ontario N1R 8B4
$595,000Maintenance, Common Area Maintenance, Insurance, Parking, Heat
$337 Monthly
Maintenance, Common Area Maintenance, Insurance, Parking, Heat
$337 MonthlyPerfect for first-time homebuyers! Step into this carpet-free, open-concept townhome that radiates charm and functionality. The main level features a modern kitchen, complete with stainless steel appliances and a stylish backsplash. Through the sliding glass doors, youll find a private rear patio ideal for BBQs, relaxing with patio chairs, or cultivating a small garden.The second floor boasts a spacious primary bedroom, creating a cozy retreat. Plus, the basement offers extra living space, perfect for a home office, media room, or play area. Dont miss out on this inviting home in a vibrant, well-connected community! (id:24801)
Property Details
| MLS® Number | X10409367 |
| Property Type | Single Family |
| Community Features | Pet Restrictions |
| Parking Space Total | 1 |
Building
| Bathroom Total | 2 |
| Bedrooms Above Ground | 3 |
| Bedrooms Total | 3 |
| Basement Development | Finished |
| Basement Type | N/a (finished) |
| Cooling Type | Central Air Conditioning |
| Exterior Finish | Brick, Vinyl Siding |
| Fireplace Present | Yes |
| Half Bath Total | 1 |
| Heating Fuel | Natural Gas |
| Heating Type | Forced Air |
| Stories Total | 2 |
| Size Interior | 1,000 - 1,199 Ft2 |
| Type | Row / Townhouse |
Land
| Acreage | No |
Rooms
| Level | Type | Length | Width | Dimensions |
|---|---|---|---|---|
| Second Level | Primary Bedroom | Measurements not available | ||
| Second Level | Bedroom 2 | Measurements not available | ||
| Second Level | Bedroom 3 | Measurements not available | ||
| Main Level | Kitchen | Measurements not available | ||
| Main Level | Dining Room | Measurements not available |
https://www.realtor.ca/real-estate/27622036/1-125-sekura-crescent-cambridge
Contact Us
Contact us for more information
Salman Jafar
Salesperson
1140 Burnhamthorpe Rd W #141-A
Mississauga, Ontario L5C 4E9
(905) 270-2000
(905) 270-0047













