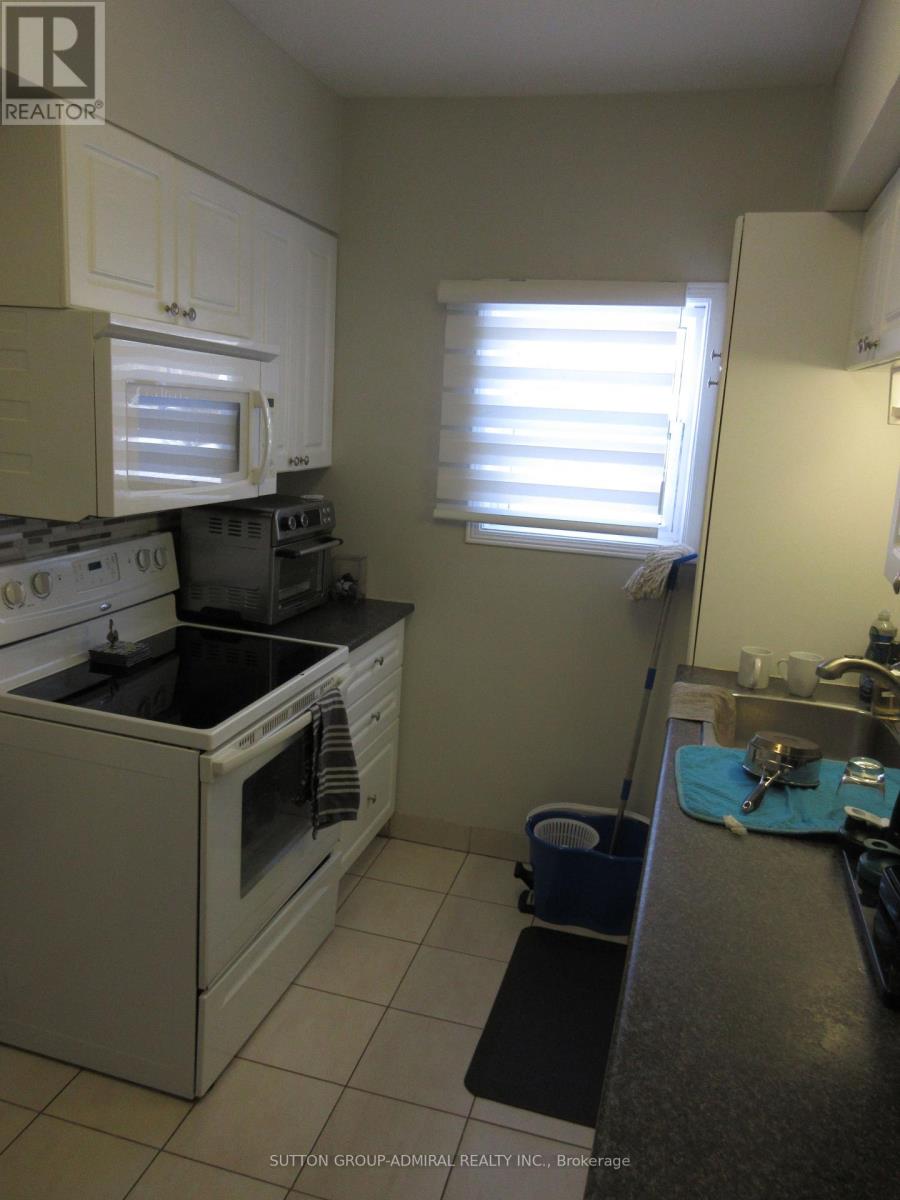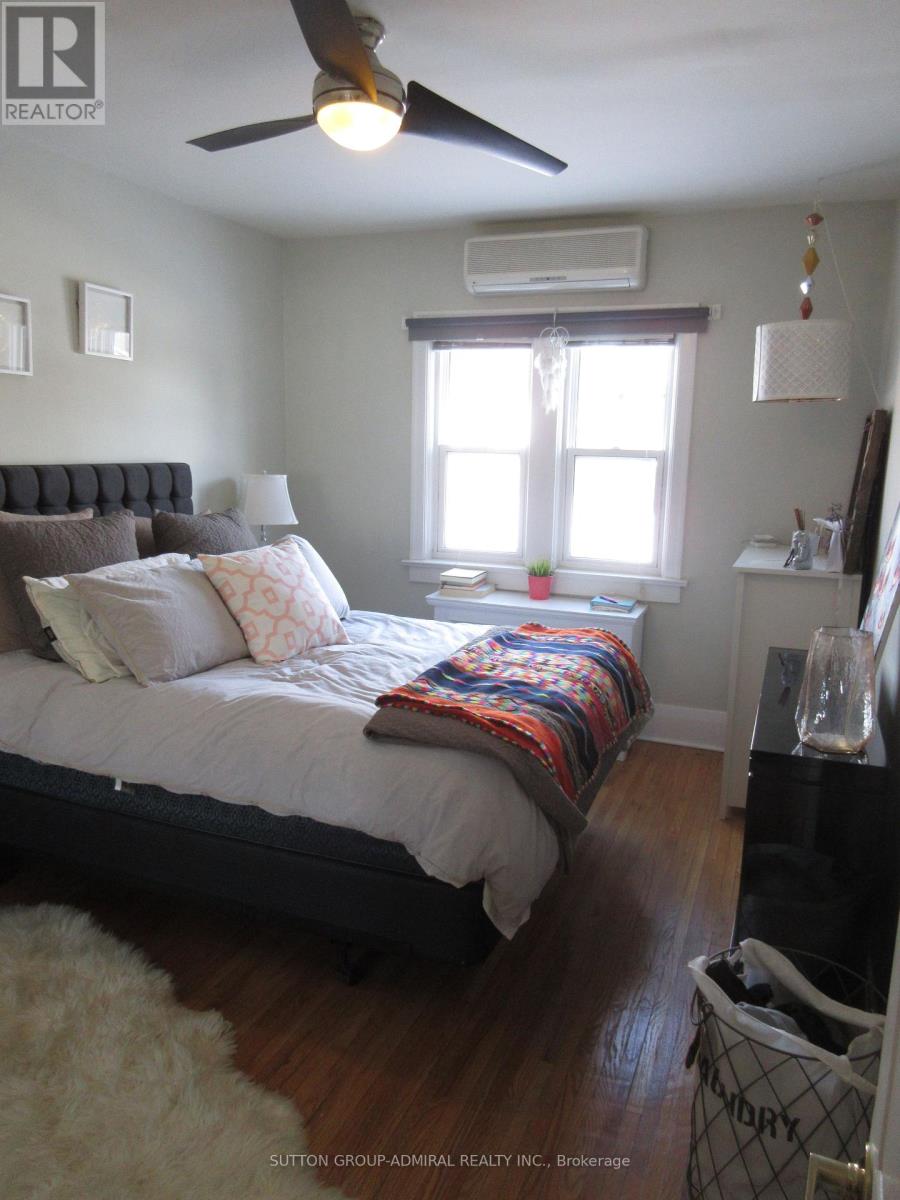1 - 1220 Avenue Road Toronto, Ontario M5N 2G4
2 Bedroom
1 Bathroom
Wall Unit
Radiant Heat
$3,000 Monthly
Bright and Spacious 2BR Main Level Unit In Coveted Lawrence Park. Perfect Layout With Hardwood Throughout. This Unit Has A Full Separate Kitchen. Large Open Concept Dining and Living Area Perfect for Entertaining! Ensuite Laundry and 1 Parking Spot Included. Additional Storage Space Is Also Provided. Steps To Subway, Transit, Shopping, Parks & More. Surrounded By The Best Schools! (id:24801)
Property Details
| MLS® Number | C11984560 |
| Property Type | Single Family |
| Community Name | Lawrence Park South |
| Features | Carpet Free |
| Parking Space Total | 1 |
Building
| Bathroom Total | 1 |
| Bedrooms Above Ground | 2 |
| Bedrooms Total | 2 |
| Amenities | Separate Electricity Meters |
| Appliances | Dishwasher, Dryer, Microwave, Refrigerator, Stove, Washer, Window Coverings |
| Cooling Type | Wall Unit |
| Exterior Finish | Brick, Stone |
| Flooring Type | Hardwood, Tile |
| Foundation Type | Concrete |
| Heating Fuel | Natural Gas |
| Heating Type | Radiant Heat |
| Stories Total | 2 |
| Type | Fourplex |
| Utility Water | Municipal Water |
Parking
| No Garage |
Land
| Acreage | No |
| Sewer | Sanitary Sewer |
| Size Irregular | . |
| Size Total Text | . |
Rooms
| Level | Type | Length | Width | Dimensions |
|---|---|---|---|---|
| Main Level | Living Room | 7 m | 4.5 m | 7 m x 4.5 m |
| Main Level | Dining Room | 7 m | 4.5 m | 7 m x 4.5 m |
| Main Level | Kitchen | 4 m | 1.6 m | 4 m x 1.6 m |
| Main Level | Primary Bedroom | 3.9 m | 3.05 m | 3.9 m x 3.05 m |
| Main Level | Bedroom 2 | 3.3 m | 3.24 m | 3.3 m x 3.24 m |
Contact Us
Contact us for more information
Andrew Sang Yoon Kim
Salesperson
Sutton Group-Admiral Realty Inc.
1206 Centre Street
Thornhill, Ontario L4J 3M9
1206 Centre Street
Thornhill, Ontario L4J 3M9
(416) 739-7200
(416) 739-9367
www.suttongroupadmiral.com/












