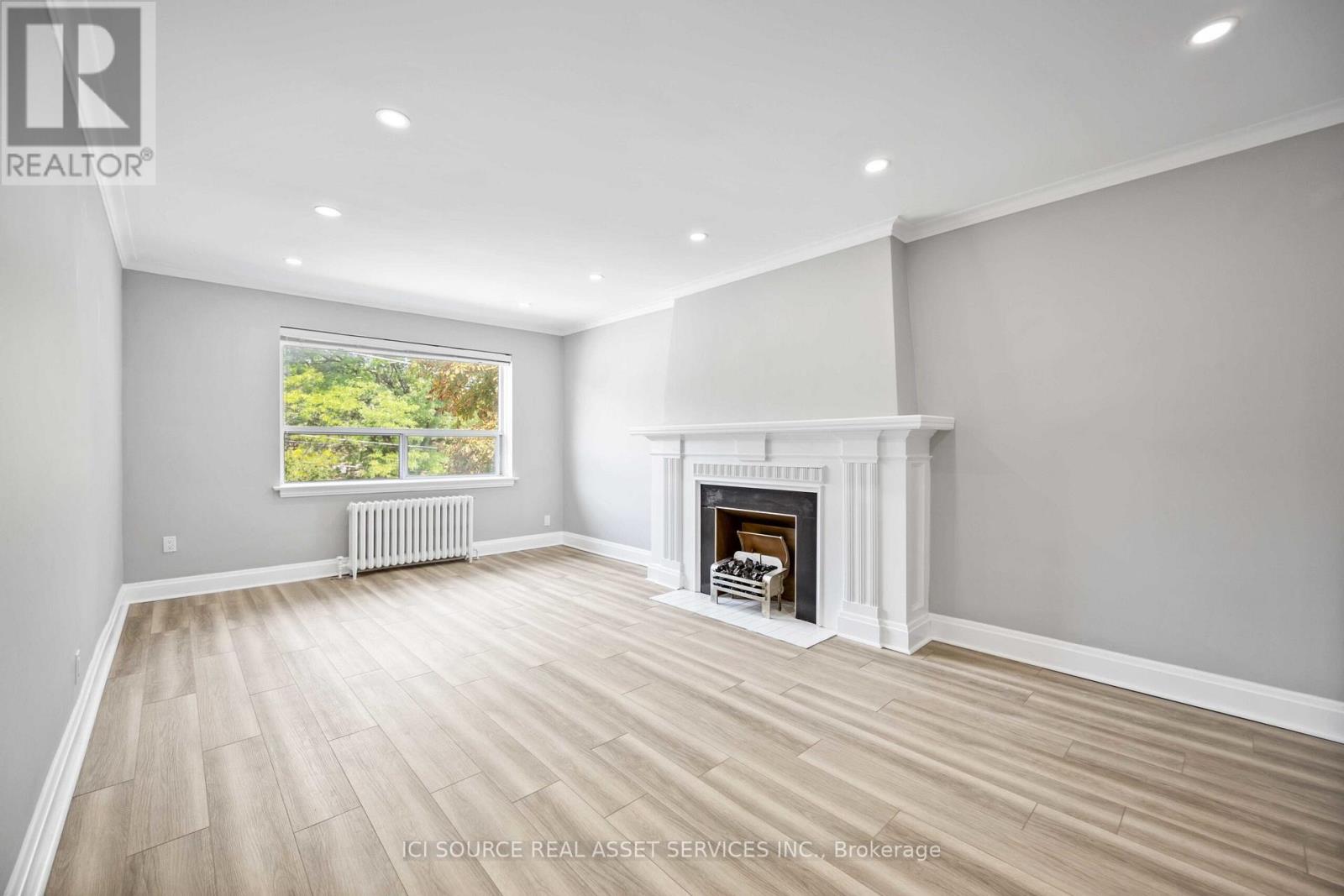1 - 121 Cheritan Avenue Toronto, Ontario M4R 1S8
$3,400 Monthly
Spacious 1100sq/ft - 2 Bedroom Main Floor in Lytton Park - Freshly Renovated Apartment Located on Chatsworth Ravine. This isn't your typical rental apartment. It's an opportunity to reside in the exclusive Lytton Park neighborhood, in a spacious apartment offering unique views, premier location, and high-end finishes in a serene setting. Renovated Luxury: Freshly renovated with meticulous detail. Exceptional Views: Set on a ravine lot, enjoy uninterrupted views of lush forests from your private balcony, dining room, bedroom, and kitchen. Experience the sensation of escaping the city without leaving home. Design and Ambiance: 9-foot ceilings and an open-concept living area give you a grand, spacious feel, further enhanced by crown molding and a centerpiece fireplace mantle in the living area. Management: Both the Property Manager and Building owner reside less than 5 minutes away, ensuring attentive oversight. **EXTRAS** Stainless steel Fridge, Stove, Hood Fan, Dishwasher, Washer And Dryer. Private balcony overlooking ravine. *For Additional Property Details Click The Brochure Icon Below* (id:24801)
Property Details
| MLS® Number | C11943580 |
| Property Type | Single Family |
| Community Name | Lawrence Park South |
| Amenities Near By | Hospital, Park, Place Of Worship, Public Transit, Schools |
| Parking Space Total | 1 |
Building
| Bathroom Total | 1 |
| Bedrooms Above Ground | 2 |
| Bedrooms Total | 2 |
| Basement Development | Unfinished |
| Basement Type | N/a (unfinished) |
| Construction Style Attachment | Detached |
| Cooling Type | Wall Unit |
| Exterior Finish | Brick |
| Fireplace Present | Yes |
| Foundation Type | Unknown |
| Heating Fuel | Natural Gas |
| Heating Type | Radiant Heat |
| Size Interior | 700 - 1,100 Ft2 |
| Type | House |
| Utility Water | Municipal Water |
Land
| Acreage | No |
| Land Amenities | Hospital, Park, Place Of Worship, Public Transit, Schools |
| Sewer | Sanitary Sewer |
Rooms
| Level | Type | Length | Width | Dimensions |
|---|---|---|---|---|
| Main Level | Living Room | 6.7 m | 3.6 m | 6.7 m x 3.6 m |
| Main Level | Dining Room | 3.1 m | 3.6 m | 3.1 m x 3.6 m |
| Main Level | Kitchen | 3.9 m | 2.2 m | 3.9 m x 2.2 m |
| Main Level | Bedroom | 3.6 m | 3.6 m | 3.6 m x 3.6 m |
| Main Level | Bedroom 2 | 3.6 m | 3.4 m | 3.6 m x 3.4 m |
| Main Level | Bathroom | 1.8 m | 1.8 m | 1.8 m x 1.8 m |
| Main Level | Foyer | 3.1 m | 1.8 m | 3.1 m x 1.8 m |
Contact Us
Contact us for more information
James Tasca
Broker of Record
(800) 253-1787
(855) 517-6424
(855) 517-6424
www.icisource.ca/




















