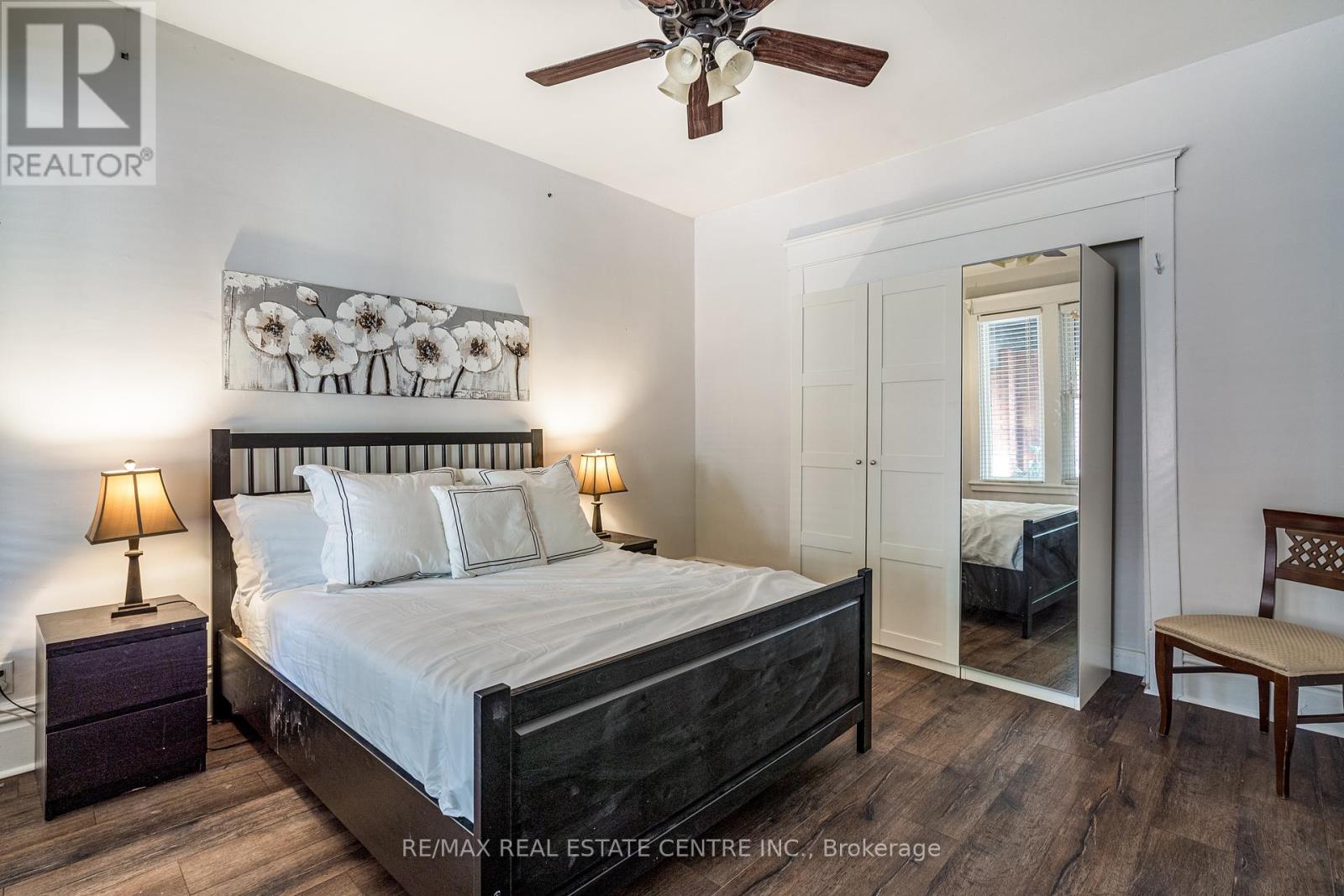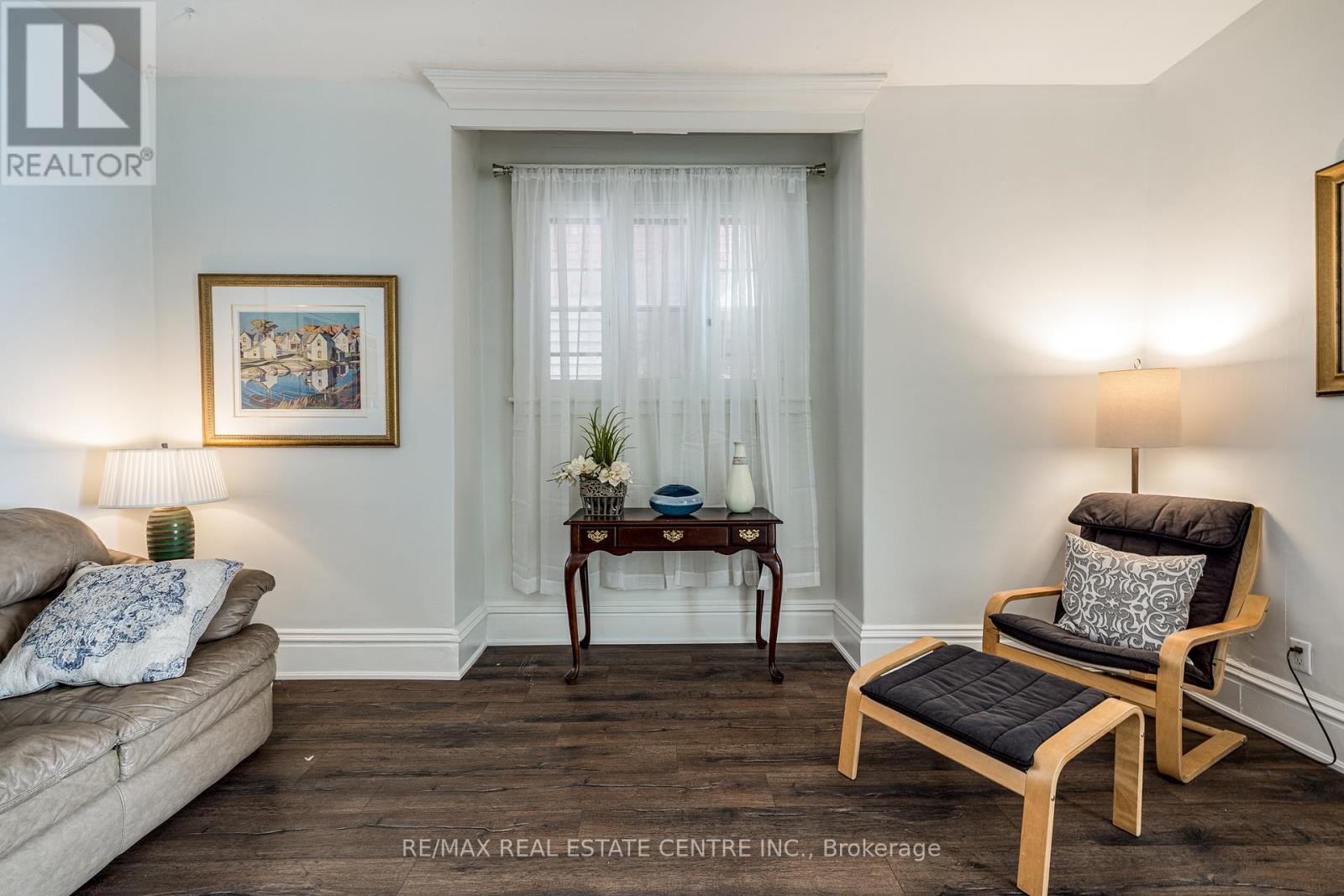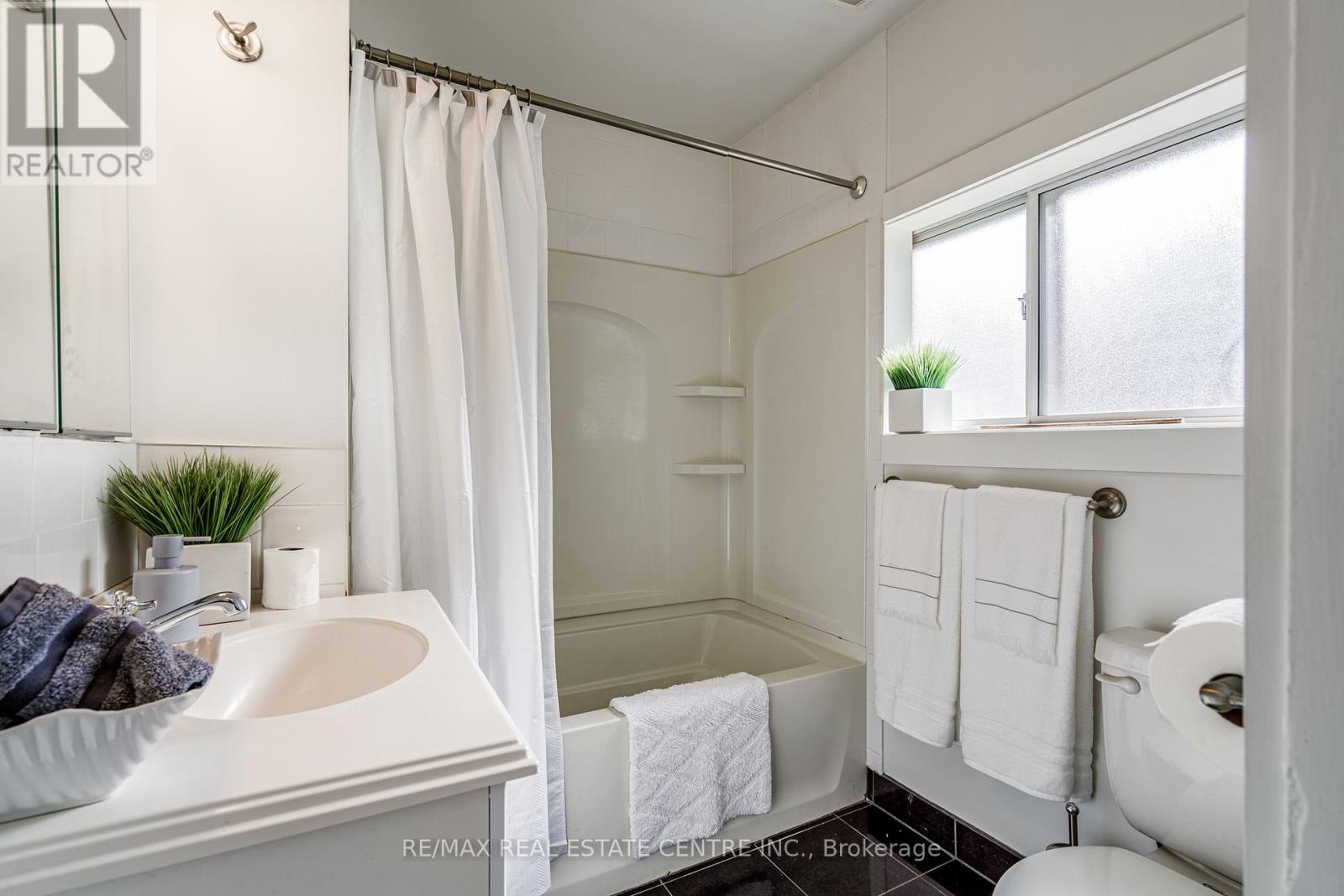1 - 106 Dunsmure Road Hamilton, Ontario L8M 1S4
2 Bedroom
1 Bathroom
699.9943 - 1099.9909 sqft
Window Air Conditioner
Radiant Heat
$2,200 Monthly
Welcome to 106 Dunsmure Rd! Central Hamilton location nestled between Tim Hortons Field, Gage Park and St Peters Hospital. Easy access to transit including future LRT stop. 8.2 Walkscore. Great schools and good family environment. The 2 bedroom main floor apartment maintains this century homes character. 10 foot ceilings, tons of natural light, double doors leading to the master, in suite laundry, with tasteful renovations and new appliance package. Heat and Water Included. (id:24801)
Property Details
| MLS® Number | X11918783 |
| Property Type | Single Family |
| Community Name | Stipley |
| Features | In Suite Laundry |
Building
| BathroomTotal | 1 |
| BedroomsAboveGround | 2 |
| BedroomsTotal | 2 |
| Amenities | Separate Electricity Meters |
| Appliances | Dishwasher, Dryer, Refrigerator, Stove, Washer, Window Coverings |
| ConstructionStyleAttachment | Detached |
| CoolingType | Window Air Conditioner |
| ExteriorFinish | Brick |
| FoundationType | Block |
| HeatingFuel | Natural Gas |
| HeatingType | Radiant Heat |
| StoriesTotal | 3 |
| SizeInterior | 699.9943 - 1099.9909 Sqft |
| Type | House |
| UtilityWater | Municipal Water |
Land
| Acreage | No |
| Sewer | Sanitary Sewer |
Rooms
| Level | Type | Length | Width | Dimensions |
|---|---|---|---|---|
| Ground Level | Bedroom | 4.4 m | 3.7 m | 4.4 m x 3.7 m |
| Ground Level | Bedroom 2 | 4.4 m | 3.7 m | 4.4 m x 3.7 m |
| Ground Level | Family Room | 4.7 m | 3.8 m | 4.7 m x 3.8 m |
| Ground Level | Kitchen | 4.8 m | 2.7 m | 4.8 m x 2.7 m |
| Ground Level | Bathroom | 3.7 m | 2.8 m | 3.7 m x 2.8 m |
https://www.realtor.ca/real-estate/27791811/1-106-dunsmure-road-hamilton-stipley-stipley
Interested?
Contact us for more information
Geza Major
Broker
RE/MAX Real Estate Centre Inc.
23 Mountainview Rd South
Georgetown, Ontario L7G 4J8
23 Mountainview Rd South
Georgetown, Ontario L7G 4J8














