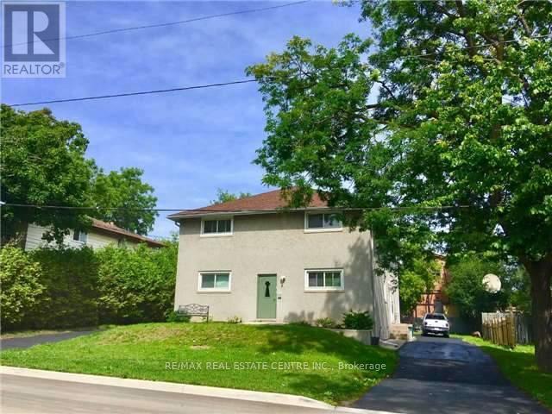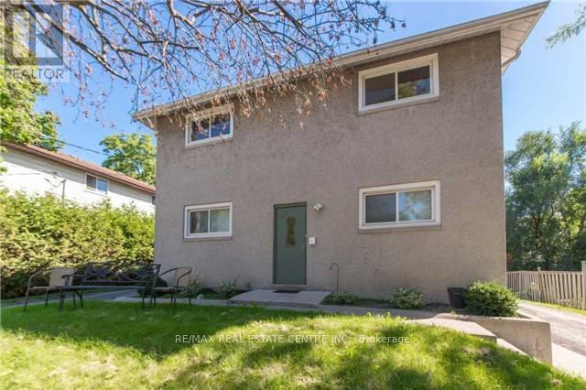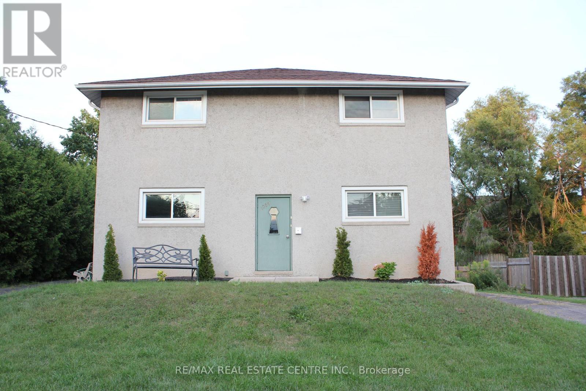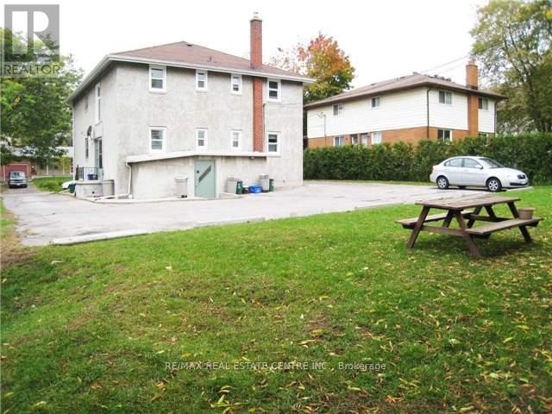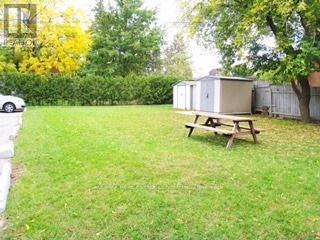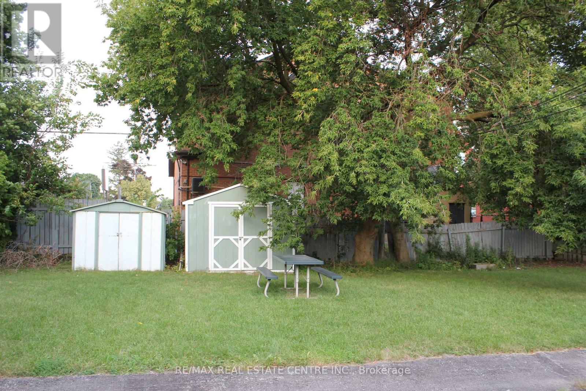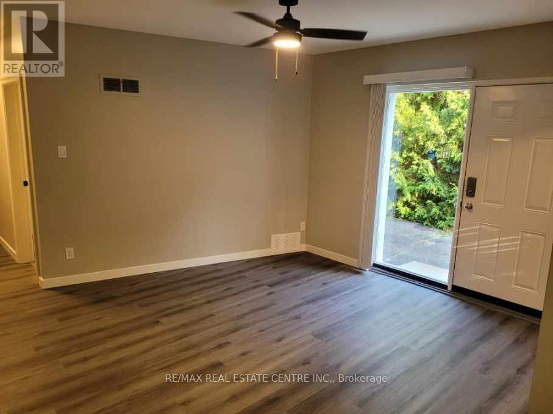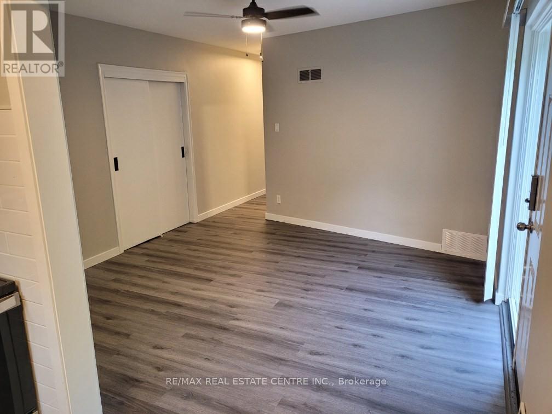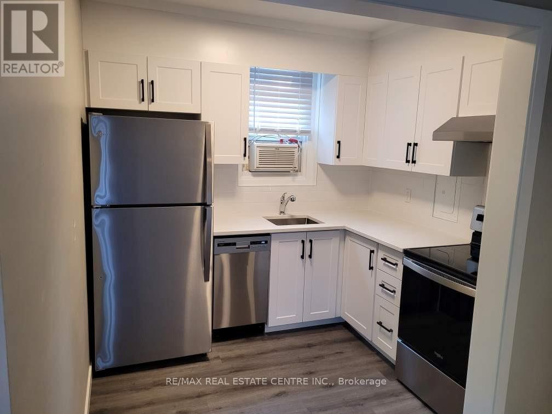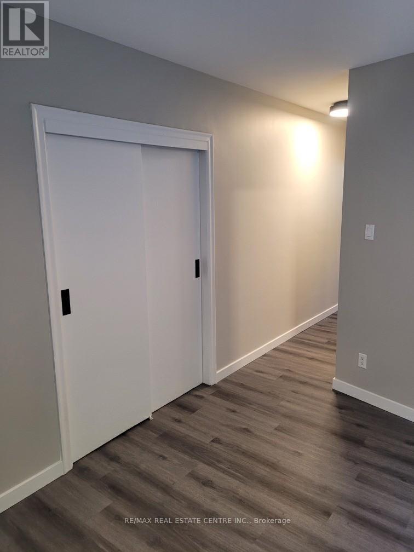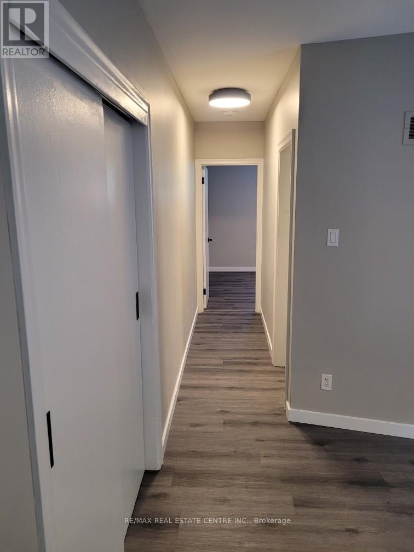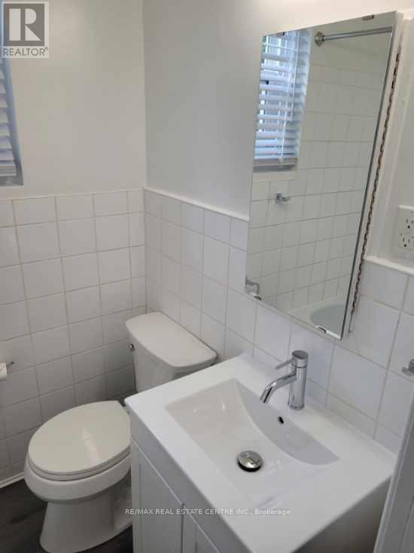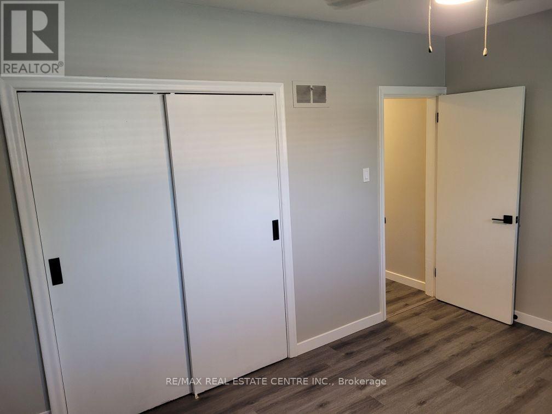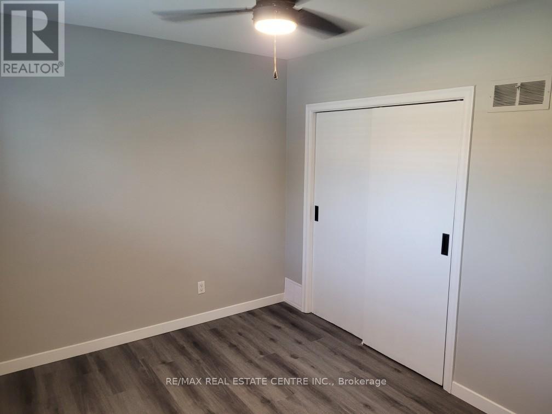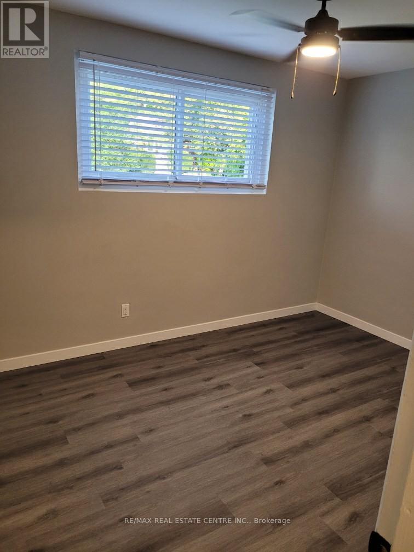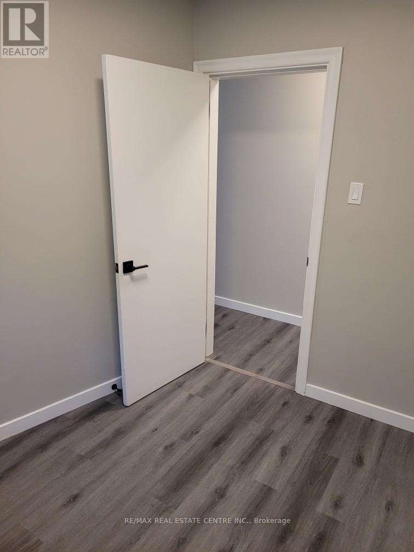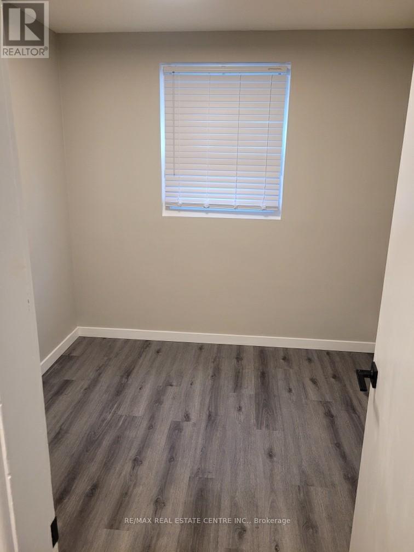1 - 1009 Byron Street S Whitby, Ontario L1N 4S3
$2,200 Monthly
Located In A Quiet Low-Rise Fourplex In The Heart Of Downtown Whitby, This Updated Main-Level Unit Features 2 Bedrooms And A 4 Piece Bathroom. Natural Sunlight Fills The Many Windows And It Has It's Own Private Side Entrance. Laminate Floor Through-out And The Updated Kitchen Features Quartz Counters, Custom Backsplash And Stainless Steel Appliances For A Clean Bright Look. Heat And Water Are Included In The Rent. Tenant Pays Their Own Hydro. Outdoor Surface Parking For 1 Car. This Unit Is Forced Air Heated, Has Its Own Hydro Meter And Comes With Ceiling Fans And A Window Air-Conditioner. Conveniently Located Near Shops, Restaurants, Transit, And All The Charm That Downtown Whitby Has To Offer. Near 401 Highway, Go Station And Transit. Whether You're Commuting Or Enjoying The Local Amenities, Everything You Need Is Right At Your Doorstep. Available January 1st. (id:24801)
Property Details
| MLS® Number | E12507342 |
| Property Type | Multi-family |
| Community Name | Downtown Whitby |
| Features | Carpet Free, Laundry- Coin Operated |
| Parking Space Total | 1 |
Building
| Bathroom Total | 1 |
| Bedrooms Above Ground | 2 |
| Bedrooms Total | 2 |
| Amenities | Separate Electricity Meters |
| Appliances | Water Heater, Dishwasher, Stove, Refrigerator |
| Basement Type | None |
| Cooling Type | Window Air Conditioner |
| Exterior Finish | Stucco |
| Flooring Type | Laminate |
| Foundation Type | Concrete |
| Heating Fuel | Natural Gas |
| Heating Type | Forced Air |
| Stories Total | 2 |
| Size Interior | 0 - 699 Ft2 |
| Type | Fourplex |
| Utility Water | Municipal Water |
Parking
| No Garage |
Land
| Acreage | No |
| Sewer | Sanitary Sewer |
| Size Depth | 145 Ft ,10 In |
| Size Frontage | 74 Ft ,7 In |
| Size Irregular | 74.6 X 145.9 Ft |
| Size Total Text | 74.6 X 145.9 Ft |
Rooms
| Level | Type | Length | Width | Dimensions |
|---|---|---|---|---|
| Flat | Living Room | 3.87 m | 3.66 m | 3.87 m x 3.66 m |
| Flat | Kitchen | 2.62 m | 2.32 m | 2.62 m x 2.32 m |
| Flat | Primary Bedroom | 3.87 m | 2.9 m | 3.87 m x 2.9 m |
| Flat | Bedroom 2 | 2.83 m | 2.74 m | 2.83 m x 2.74 m |
Contact Us
Contact us for more information
Tracey Lynn Driver
Salesperson
traceydriverhomes.com/
business.facebook.com/ThisGirlSelzHomz/?business_id=667585190062588
twitter.com/TraceyDriver1
www.linkedin.com/in/tracey-driver-91b13a21/
1140 Burnhamthorpe Rd W #141-A
Mississauga, Ontario L5C 4E9
(905) 270-2000
(905) 270-0047


