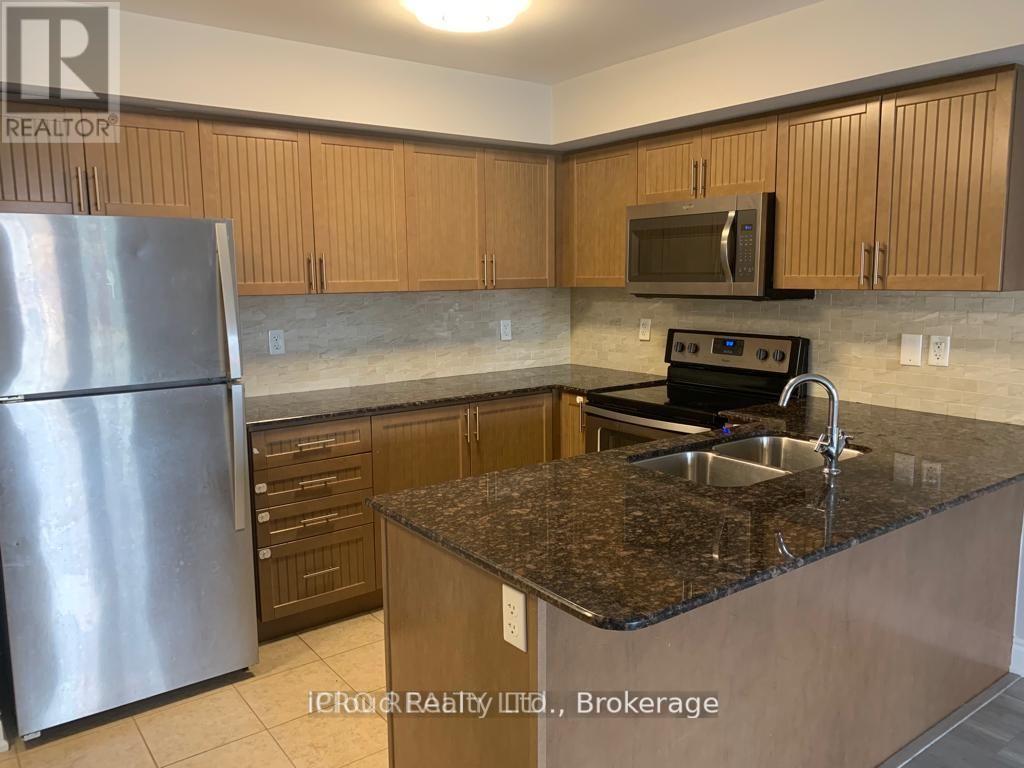08 - 2476 Post Road Oakville, Ontario L6H 0K1
2 Bedroom
2 Bathroom
800 - 899 ft2
Central Air Conditioning
Forced Air
$2,650 Monthly
Lovely 2 Br Open Concept Townhome! No Stairs! Renovated, Laminate Floor Thoughout. Family size Kitchen w/Granite C/Top, S/S Apps & B/Splash, Master Br W Full 3 Pc Ensuite. Walkout to the Balcony. Move-In Ready Unit! U/G Parking + Locker, Close to All Amenities including White Oaks School, Walmart, Superstore, Go, Hwy 403/QEW, Community Parks & Trails etc. (id:24801)
Property Details
| MLS® Number | W12367422 |
| Property Type | Single Family |
| Community Name | 1015 - RO River Oaks |
| Community Features | Pets Not Allowed |
| Equipment Type | Water Heater |
| Features | Balcony |
| Parking Space Total | 1 |
| Rental Equipment Type | Water Heater |
Building
| Bathroom Total | 2 |
| Bedrooms Above Ground | 2 |
| Bedrooms Total | 2 |
| Amenities | Storage - Locker |
| Appliances | Blinds, Dishwasher, Dryer, Stove, Washer, Window Coverings, Refrigerator |
| Cooling Type | Central Air Conditioning |
| Exterior Finish | Brick |
| Flooring Type | Laminate |
| Heating Fuel | Natural Gas |
| Heating Type | Forced Air |
| Size Interior | 800 - 899 Ft2 |
| Type | Row / Townhouse |
Parking
| Underground | |
| Garage |
Land
| Acreage | No |
Rooms
| Level | Type | Length | Width | Dimensions |
|---|---|---|---|---|
| Main Level | Living Room | 5.79 m | 3.3 m | 5.79 m x 3.3 m |
| Main Level | Dining Room | 5.79 m | 3.3 m | 5.79 m x 3.3 m |
| Main Level | Kitchen | 3.57 m | 2.62 m | 3.57 m x 2.62 m |
| Main Level | Bedroom | 4.59 m | 3.28 m | 4.59 m x 3.28 m |
| Main Level | Bedroom 2 | 3.77 m | 2.82 m | 3.77 m x 2.82 m |
Contact Us
Contact us for more information
Junaid Alam
Salesperson
Icloud Realty Ltd.
1396 Don Mills Road Unit E101
Toronto, Ontario M3B 0A7
1396 Don Mills Road Unit E101
Toronto, Ontario M3B 0A7
(416) 364-4776












