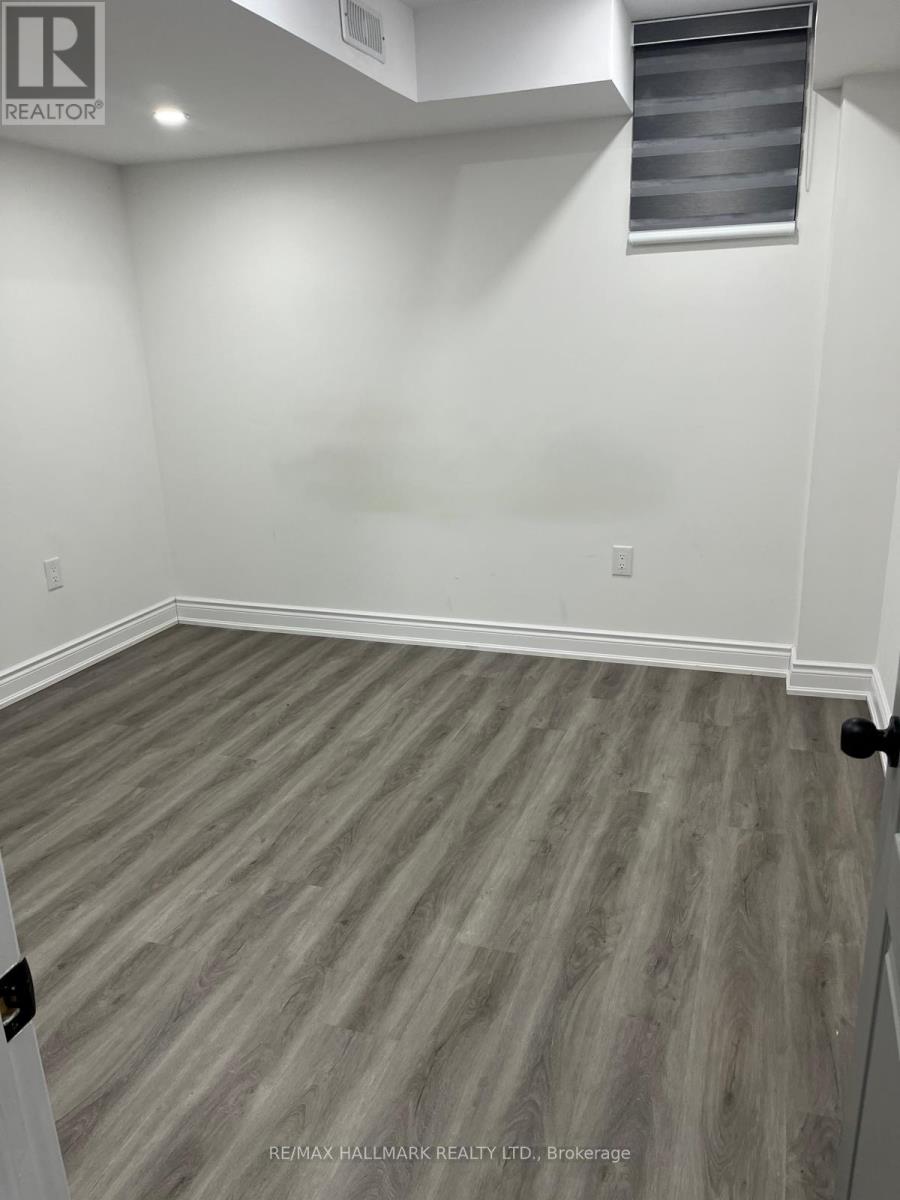51 Dolobram Trail Brampton, Ontario L7A 0C7
2 Bedroom
1 Bathroom
Central Air Conditioning
Forced Air
$1,850 Monthly
Location Location Location !!! 2 Bedrooms ""Legal Basement"" Move In & Enjoy! Won't last long. No disappointments here!2 Bedrooms legal basement with Living area very bright and pacious rooms. All stainless applianes.Available immidiately. All utilites included in the rent with one parking. Ming Away from Mount Pleasent GO station, school, park, library and public transit.Move In & Enjoy! Won't last long. No disappointments here! **** EXTRAS **** Fridge, Stove, Washer/ Dryer (id:24801)
Property Details
| MLS® Number | W11824150 |
| Property Type | Single Family |
| Community Name | Northwest Brampton |
| Parking Space Total | 1 |
Building
| Bathroom Total | 1 |
| Bedrooms Above Ground | 2 |
| Bedrooms Total | 2 |
| Appliances | Water Heater |
| Basement Development | Finished |
| Basement Type | N/a (finished) |
| Construction Style Attachment | Semi-detached |
| Cooling Type | Central Air Conditioning |
| Exterior Finish | Brick Facing, Stone |
| Flooring Type | Vinyl |
| Foundation Type | Poured Concrete |
| Heating Fuel | Natural Gas |
| Heating Type | Forced Air |
| Stories Total | 2 |
| Type | House |
| Utility Water | Municipal Water |
Parking
| Attached Garage |
Land
| Acreage | No |
| Sewer | Sanitary Sewer |
Rooms
| Level | Type | Length | Width | Dimensions |
|---|---|---|---|---|
| Basement | Kitchen | 14.99 m | 6.99 m | 14.99 m x 6.99 m |
| Basement | Bedroom | 10.83 m | 10.24 m | 10.83 m x 10.24 m |
| Basement | Bedroom 2 | 10.99 m | 9.48 m | 10.99 m x 9.48 m |
| In Between | Living Room | 14.01 m | 12.99 m | 14.01 m x 12.99 m |
Contact Us
Contact us for more information
Jagdeep Saini
Salesperson
jagdeephomes.ca/
RE/MAX Hallmark Realty Ltd.
(905) 883-4922
(905) 883-1521















