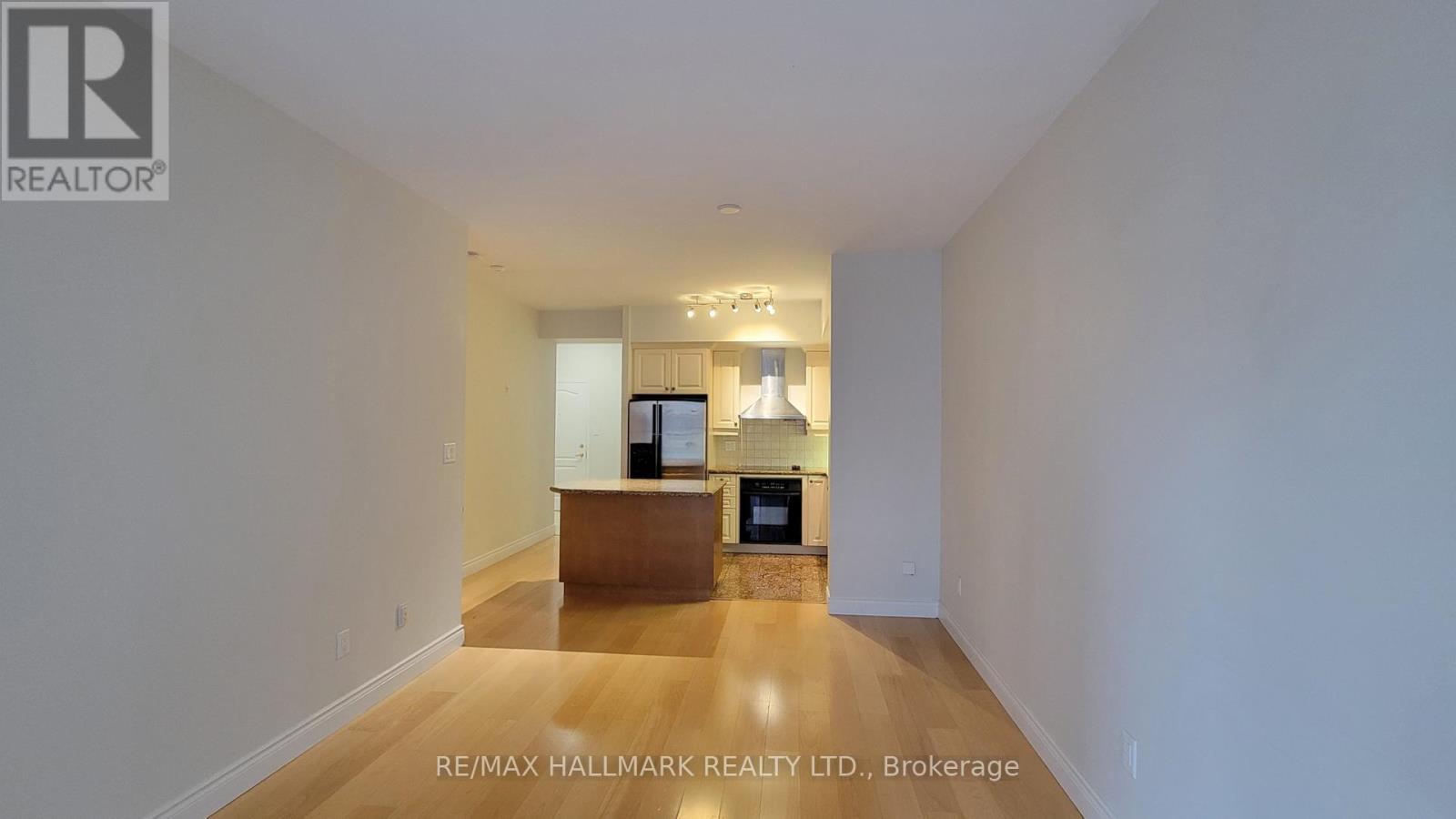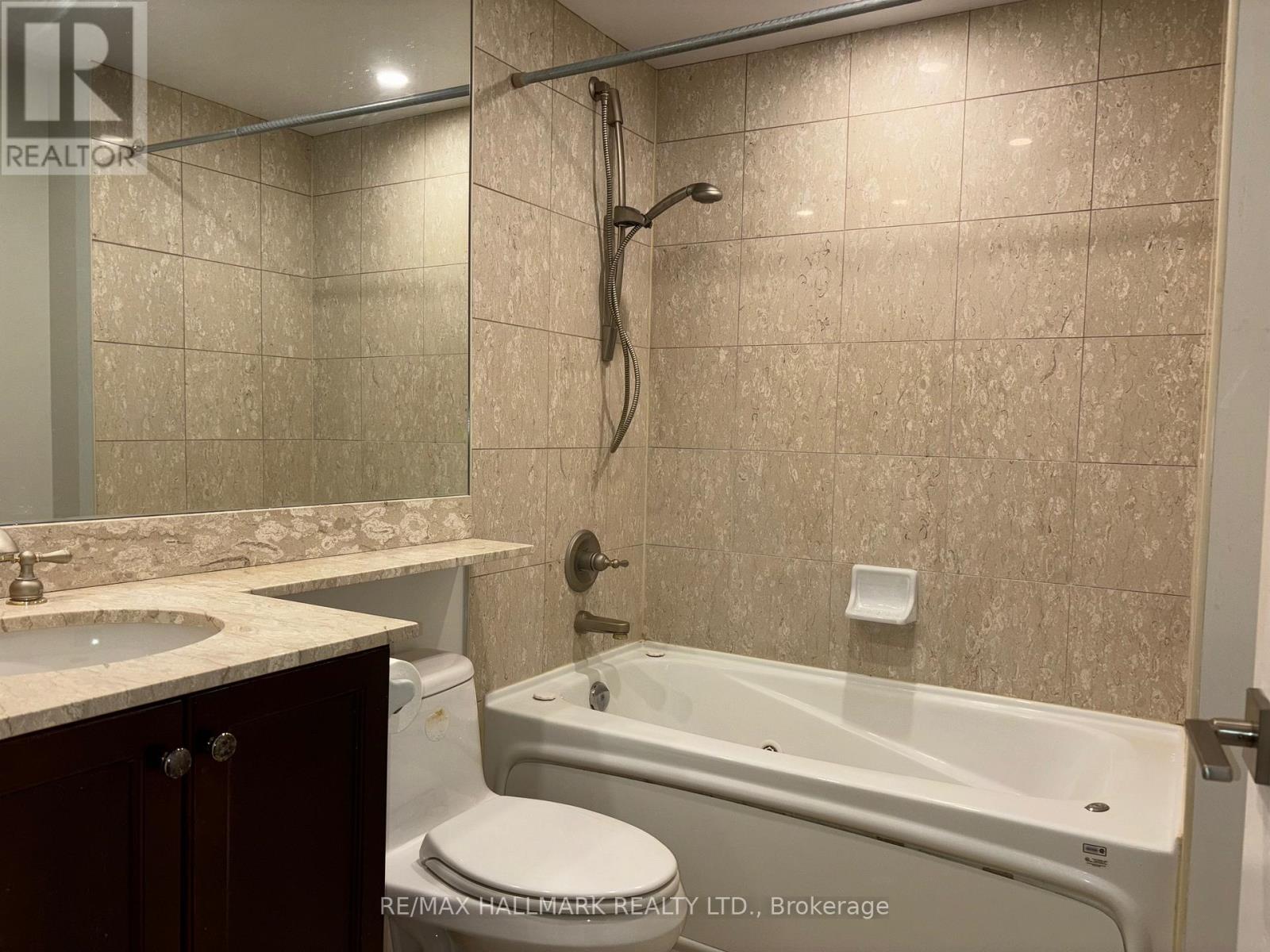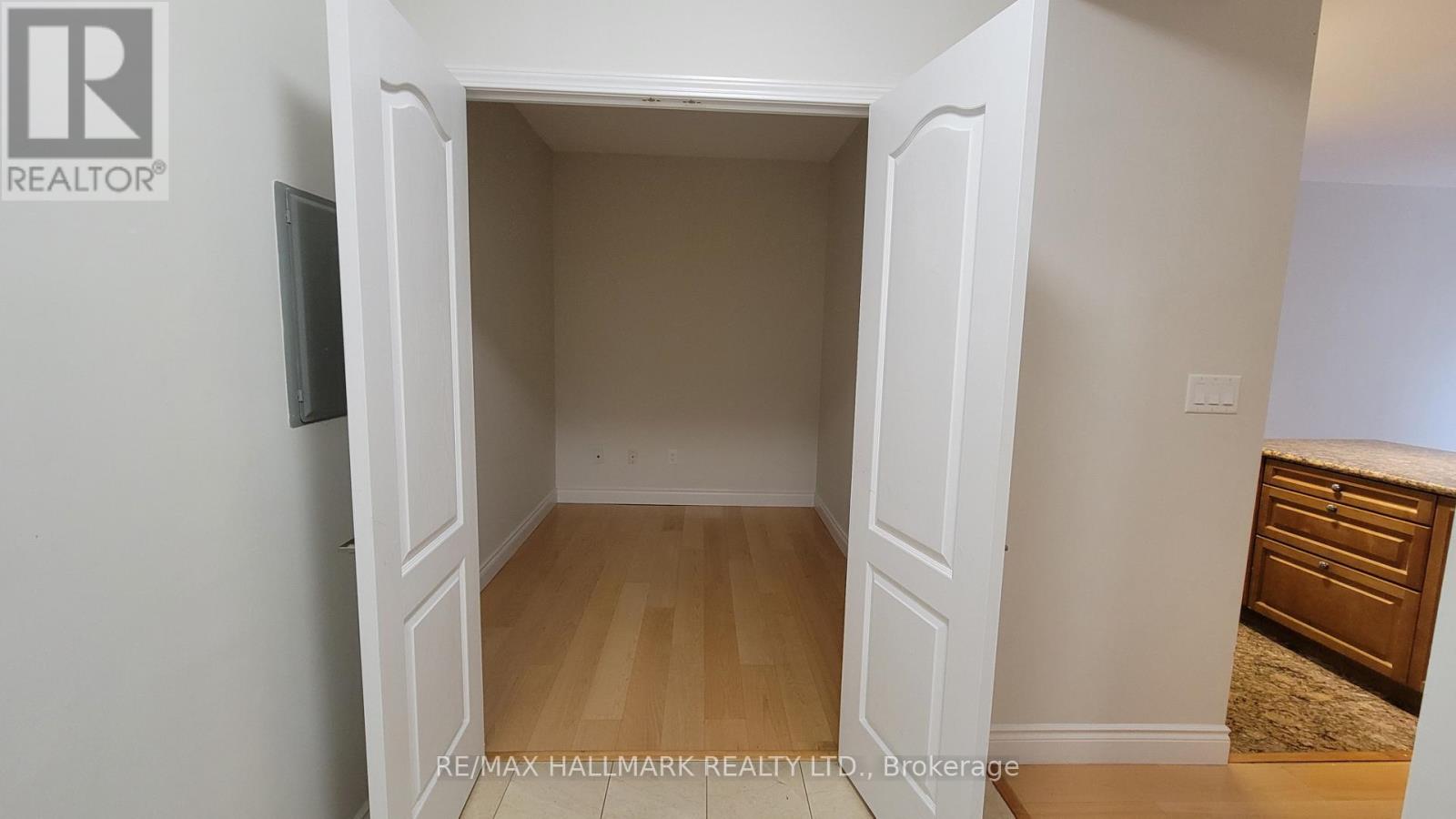414 - 77 Mcmurrich Street Toronto, Ontario M5R 3V3
$2,800 Monthly
City Living At It's Finest! Boutique Building Quietly Nestled In The Heart Of Yorkville. Spacious 1 Bedroom + Den Suite W/Parking & Locker. Den Large Enough To Be A 2nd Bedroom Or Home Office. Open Concept Chef's Kitchen W/Stone Countertops Large Master Bedroom W/Oversized Walk-In Closet And 9Ft Ceilings Through-Out. Superb Location Within Walking Distance To Rosedale Station, Summerhill, Shops Of Bloor,, Ttc And Ramsden Park And More! **** EXTRAS **** All Appliances, All Window Coverings, All Light Fixtures (id:24801)
Property Details
| MLS® Number | C11822236 |
| Property Type | Single Family |
| Community Name | Annex |
| CommunityFeatures | Pet Restrictions |
| Features | Balcony |
| ParkingSpaceTotal | 1 |
Building
| BathroomTotal | 1 |
| BedroomsAboveGround | 1 |
| BedroomsBelowGround | 1 |
| BedroomsTotal | 2 |
| Amenities | Storage - Locker |
| CoolingType | Central Air Conditioning |
| ExteriorFinish | Brick |
| FlooringType | Tile, Laminate |
| HeatingFuel | Natural Gas |
| HeatingType | Forced Air |
| SizeInterior | 699.9943 - 798.9932 Sqft |
| Type | Apartment |
Parking
| Underground |
Land
| Acreage | No |
Rooms
| Level | Type | Length | Width | Dimensions |
|---|---|---|---|---|
| Flat | Foyer | 2.4 m | 1.8 m | 2.4 m x 1.8 m |
| Flat | Den | 2.9 m | 2.1 m | 2.9 m x 2.1 m |
| Flat | Kitchen | 2.95 m | 2.3 m | 2.95 m x 2.3 m |
| Flat | Dining Room | 4.1 m | 3.15 m | 4.1 m x 3.15 m |
| Flat | Living Room | 4.1 m | 3.15 m | 4.1 m x 3.15 m |
| Flat | Primary Bedroom | 3.75 m | 2.9 m | 3.75 m x 2.9 m |
https://www.realtor.ca/real-estate/27700061/414-77-mcmurrich-street-toronto-annex-annex
Interested?
Contact us for more information
Conrad Richard Ledrew
Salesperson
630 Danforth Ave
Toronto, Ontario M4K 1R3





















