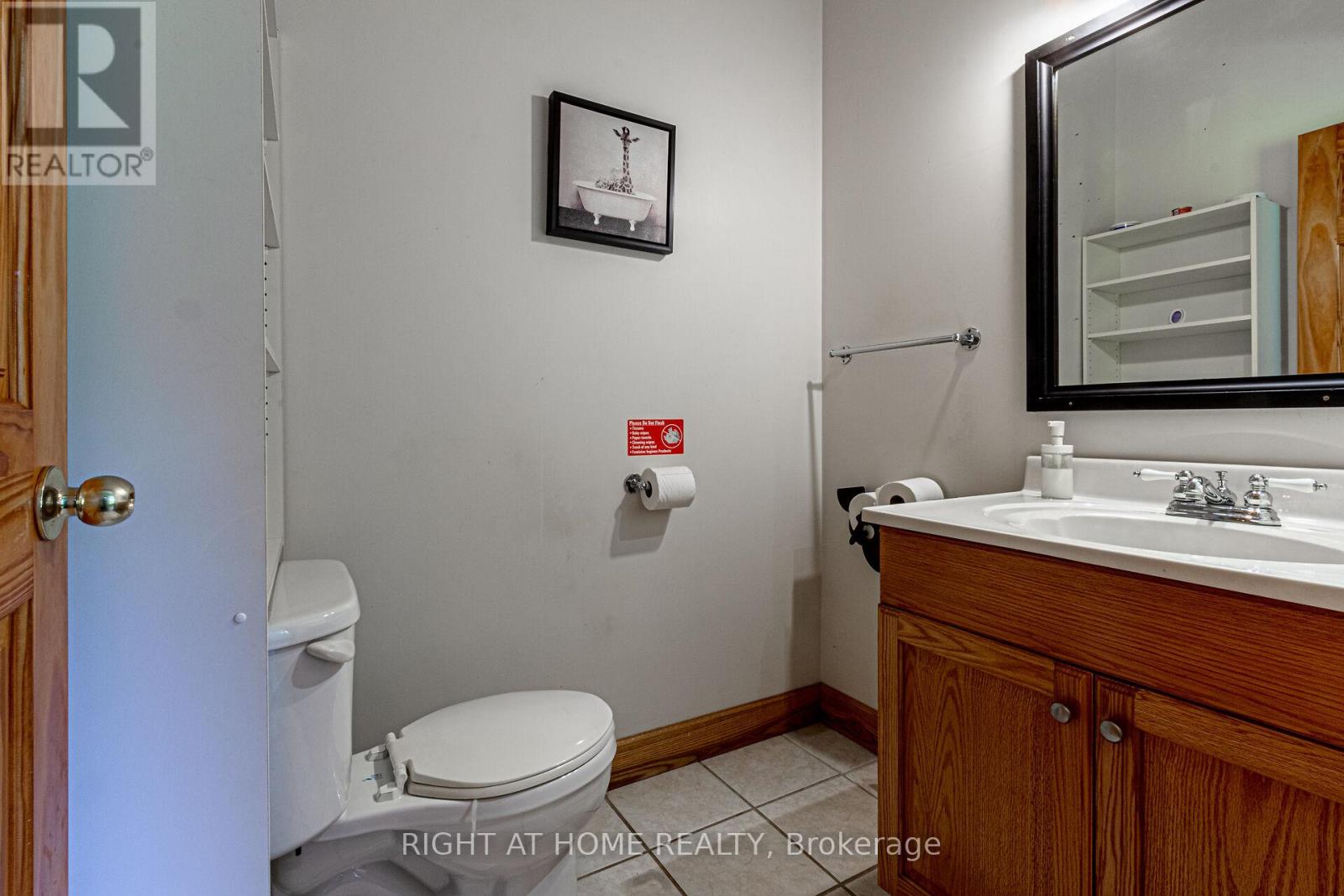146 Oke Drive Armour, Ontario P0A 1C0
$1,499,900
Rare to Find 5641Sq.f. Year-round Luxury Living in Mesmerizing Cottage Country (+1114sq.f. Garage + 502sq.f. Covered Porch +188sq.f. Covered Patio). The Property Offers More Than you Ever Expected Open Concept Kitchen with Island, Breakfast Area & Dining Rm. Opened to Bright & Inviting Family Rm. with 3 Sided Fireplace & Sunroom. 5 Bedrooms, 3 Full Upgraded Bathrooms, Vegas-like Entertainment Rm. Overlooking the Indoor Saltwater Pool. Easy Drive from GTA, Muskoka Living at its Best!!! **** EXTRAS **** Air Exchanger, Auto Garage Door Remote(s), Built-In Appliances, Ceiling Fans, Central Vacuum, Countertop Range, On Demand Water Heater, Oven Built-in, Propane Tank, Upgraded Insulation, Ventilation System, Water Heater Owned (id:24801)
Property Details
| MLS® Number | X11822237 |
| Property Type | Single Family |
| Amenities Near By | Park, Place Of Worship, Schools |
| Equipment Type | Propane Tank |
| Features | Wooded Area, Irregular Lot Size, Open Space, Level |
| Parking Space Total | 15 |
| Pool Type | Indoor Pool |
| Rental Equipment Type | Propane Tank |
| Structure | Patio(s) |
Building
| Bathroom Total | 4 |
| Bedrooms Above Ground | 5 |
| Bedrooms Total | 5 |
| Amenities | Fireplace(s) |
| Appliances | Cooktop, Dishwasher, Dryer, Microwave, Oven, Refrigerator, Washer |
| Architectural Style | Bungalow |
| Construction Style Attachment | Detached |
| Exterior Finish | Brick, Concrete |
| Fire Protection | Security System |
| Fireplace Present | Yes |
| Fireplace Total | 1 |
| Foundation Type | Concrete |
| Half Bath Total | 1 |
| Heating Fuel | Propane |
| Heating Type | Radiant Heat |
| Stories Total | 1 |
| Size Interior | 5,000 - 100,000 Ft2 |
| Type | House |
Parking
| Attached Garage |
Land
| Access Type | Public Road, Year-round Access |
| Acreage | Yes |
| Land Amenities | Park, Place Of Worship, Schools |
| Sewer | Septic System |
| Size Depth | 992 Ft |
| Size Frontage | 231 Ft ,2 In |
| Size Irregular | 231.2 X 992 Ft ; 231.21 X 834.31ft / 693.25 X 992.25ft |
| Size Total Text | 231.2 X 992 Ft ; 231.21 X 834.31ft / 693.25 X 992.25ft|5 - 9.99 Acres |
| Surface Water | Pond Or Stream |
| Zoning Description | Residential Rural |
Rooms
| Level | Type | Length | Width | Dimensions |
|---|---|---|---|---|
| Main Level | Exercise Room | 10.26 m | 13.41 m | 10.26 m x 13.41 m |
| Main Level | Solarium | 6.15 m | 3.43 m | 6.15 m x 3.43 m |
| Main Level | Bedroom 5 | 2.92 m | 2.08 m | 2.92 m x 2.08 m |
| Main Level | Primary Bedroom | 4.04 m | 5.31 m | 4.04 m x 5.31 m |
| Main Level | Bedroom 2 | 5.16 m | 3.63 m | 5.16 m x 3.63 m |
| Main Level | Bedroom 3 | 5.13 m | 3.63 m | 5.13 m x 3.63 m |
| Main Level | Bedroom 4 | 3.66 m | 3.63 m | 3.66 m x 3.63 m |
| Main Level | Eating Area | 4.5 m | 3.66 m | 4.5 m x 3.66 m |
| Main Level | Dining Room | 3.51 m | 7.54 m | 3.51 m x 7.54 m |
| Main Level | Family Room | 4.9 m | 5.13 m | 4.9 m x 5.13 m |
| Main Level | Kitchen | 4.5 m | 4.85 m | 4.5 m x 4.85 m |
| Main Level | Recreational, Games Room | 9.68 m | 7.29 m | 9.68 m x 7.29 m |
https://www.realtor.ca/real-estate/27700081/146-oke-drive-armour
Contact Us
Contact us for more information
Angel Dimitrov Variyski
Salesperson
www.aproperties.ca/
5111 New Street Unit 101
Burlington, Ontario L7L 1V2
(905) 637-1700





































