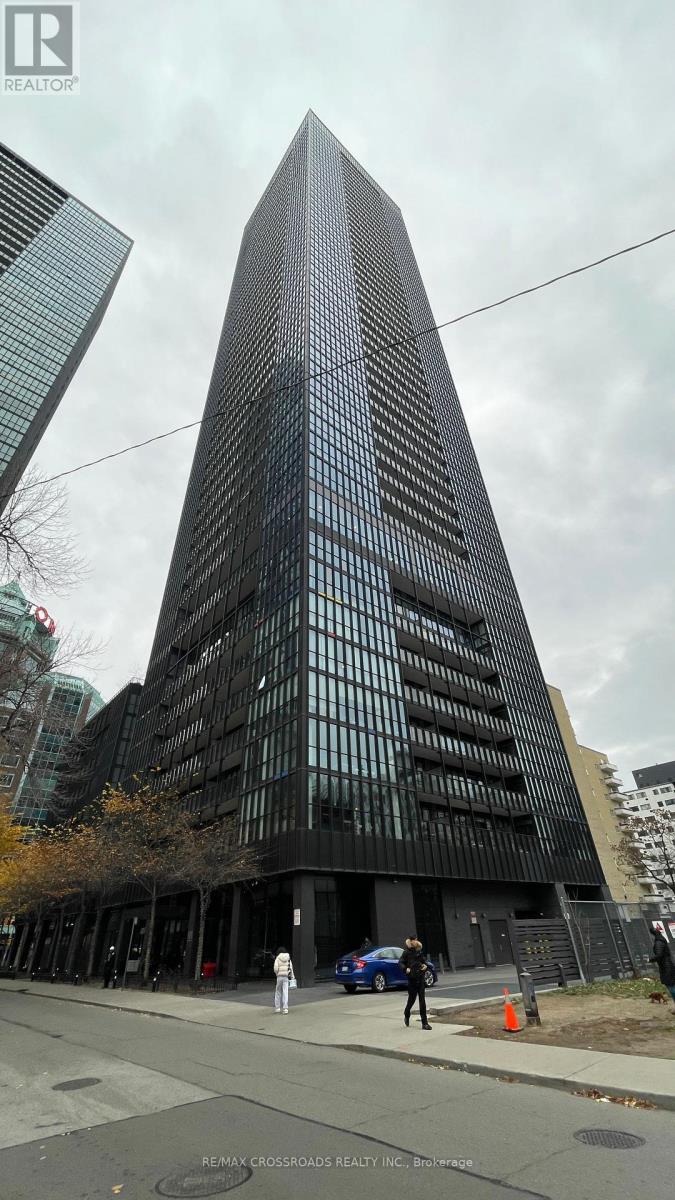418 - 101 Charles Street Toronto, Ontario M4Y 1V2
2 Bedroom
2 Bathroom
700 - 799 ft2
Central Air Conditioning
Forced Air
Landscaped
$2,700 Monthly
Bright, Spacious, Sun-Filled Condo In Luxurious X2 Building. 672 Sq.Ft Of Living Space & South Facing 95 Sq.Ft Balcony Total 767 Sq. Ft. Floor To Ceiling Windows With 9-Ft Height. No Need To Wait For Elevators With Convenient 3rd Floor Living. First Class Amenities: Stunning Rooftop Terrace W Outdoor Pool, Fully-Equipped Fitness Centre, Yoga Room, 24Hr Concierge. Visitor Parking. Steps To Yonge/Bloor Subway Station, Yorkville & Uoft. (id:24801)
Property Details
| MLS® Number | C11822410 |
| Property Type | Single Family |
| Community Name | Church-Yonge Corridor |
| Amenities Near By | Public Transit |
| Community Features | Pets Not Allowed |
| Features | Balcony |
| Parking Space Total | 1 |
Building
| Bathroom Total | 2 |
| Bedrooms Above Ground | 1 |
| Bedrooms Below Ground | 1 |
| Bedrooms Total | 2 |
| Amenities | Storage - Locker |
| Appliances | Dishwasher, Dryer, Hood Fan, Refrigerator, Stove, Washer, Window Coverings |
| Cooling Type | Central Air Conditioning |
| Exterior Finish | Concrete |
| Flooring Type | Hardwood, Carpeted |
| Foundation Type | Concrete |
| Heating Fuel | Natural Gas |
| Heating Type | Forced Air |
| Size Interior | 700 - 799 Ft2 |
| Type | Apartment |
Parking
| Underground |
Land
| Acreage | No |
| Land Amenities | Public Transit |
| Landscape Features | Landscaped |
Rooms
| Level | Type | Length | Width | Dimensions |
|---|---|---|---|---|
| Flat | Living Room | 4.28 m | 3.25 m | 4.28 m x 3.25 m |
| Flat | Dining Room | 3.25 m | 4.28 m | 3.25 m x 4.28 m |
| Flat | Kitchen | 4.26 m | 4.05 m | 4.26 m x 4.05 m |
| Flat | Primary Bedroom | 3.56 m | 2.54 m | 3.56 m x 2.54 m |
| Flat | Den | 2.37 m | 2.3 m | 2.37 m x 2.3 m |
Contact Us
Contact us for more information
Louisa Lu
Salesperson
www.soldandhappy.com/
RE/MAX Crossroads Realty Inc.
208 - 8901 Woodbine Ave
Markham, Ontario L3R 9Y4
208 - 8901 Woodbine Ave
Markham, Ontario L3R 9Y4
(905) 305-0505
(905) 305-0506
www.remaxcrossroads.ca/











