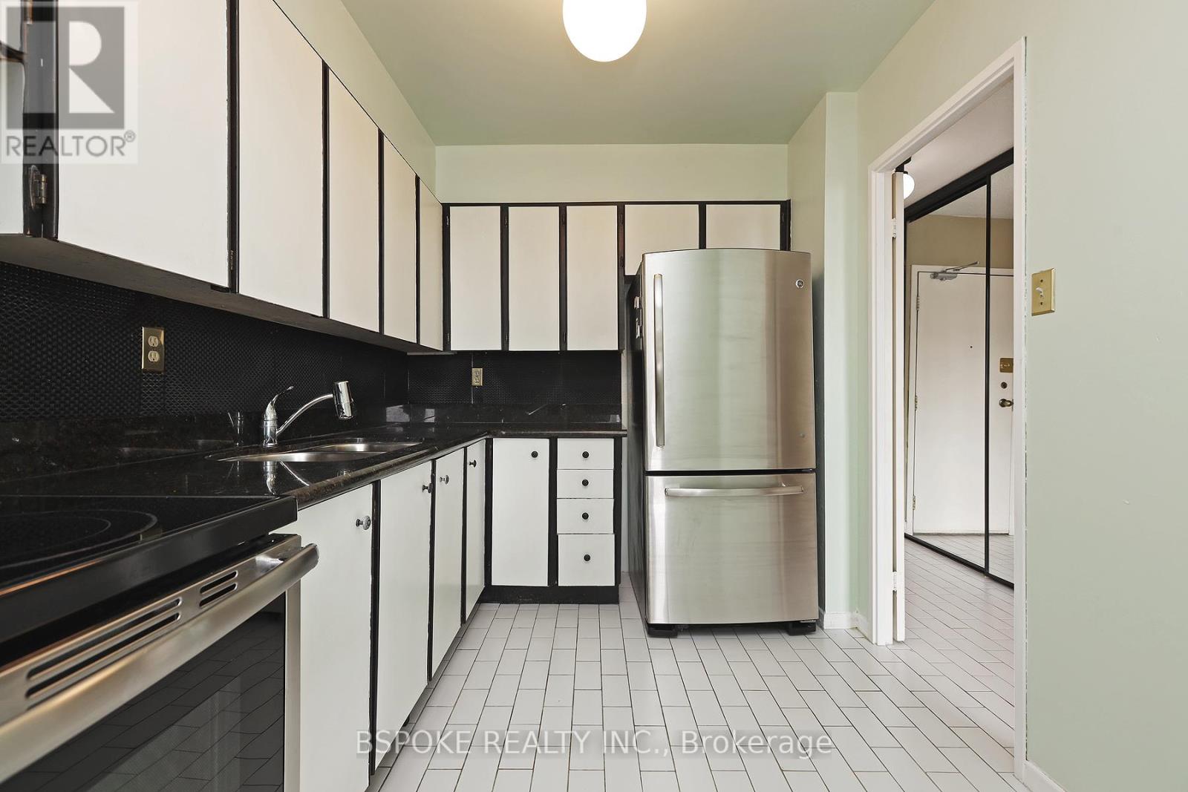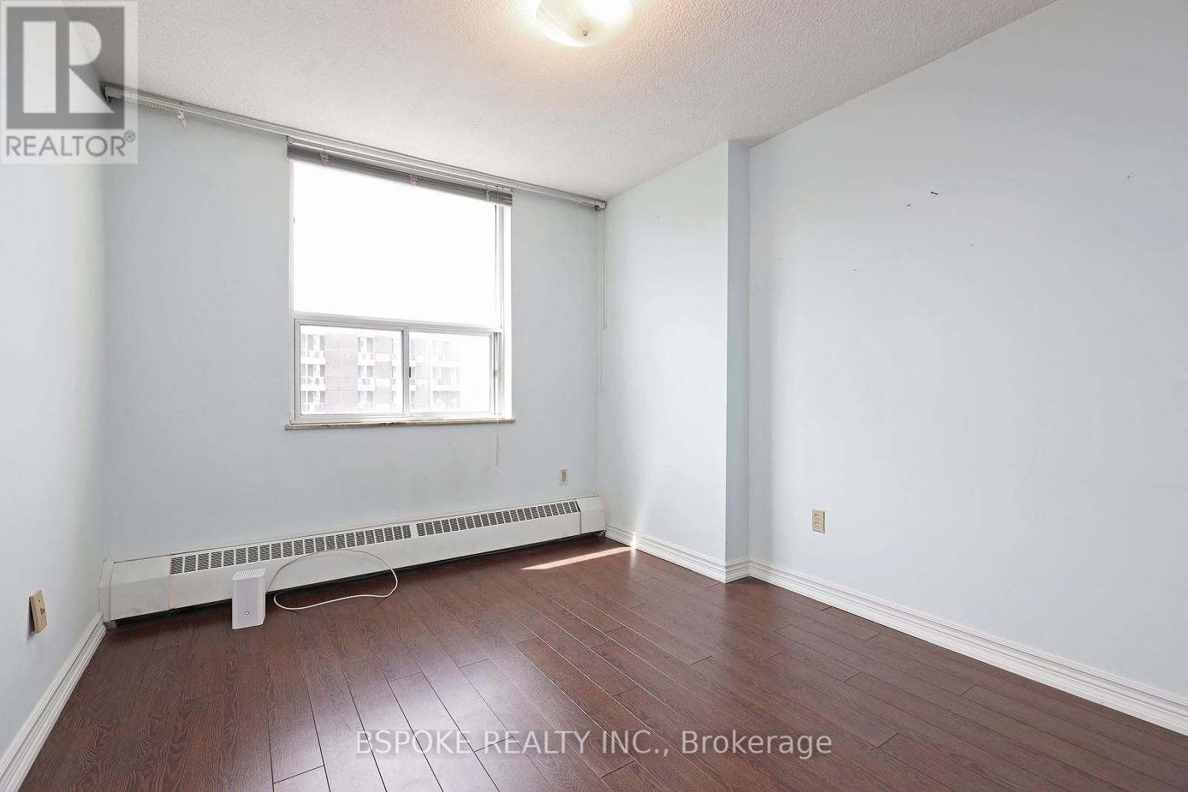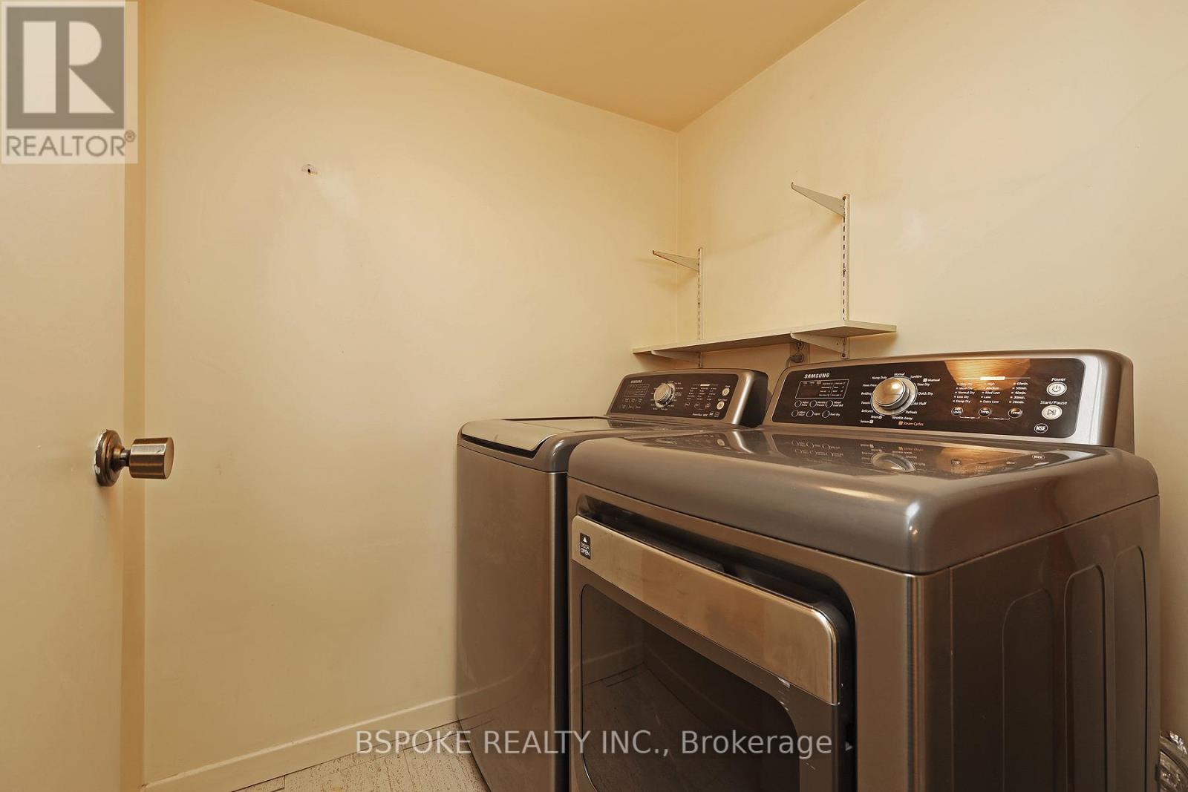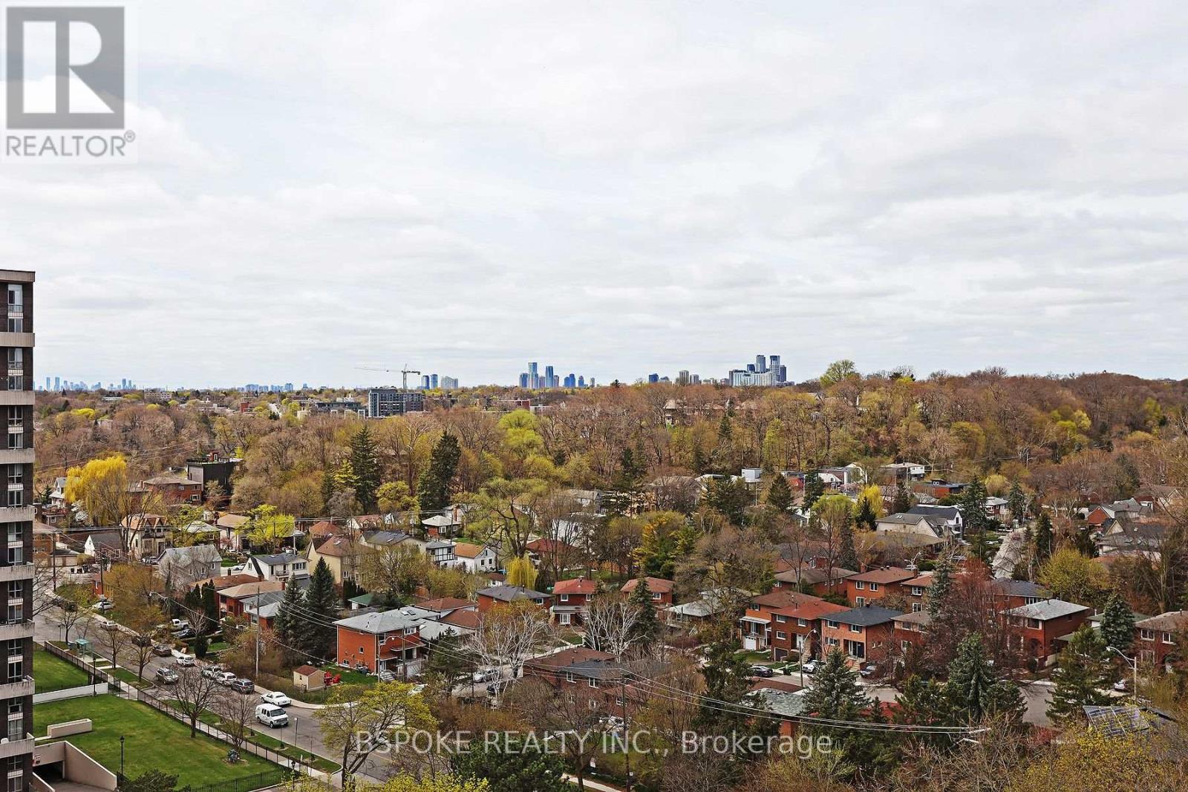1501 - 65 Southport Street Toronto, Ontario M6S 3N6
$2,850 Monthly
Spacious 2-Bedroom Condo in the High Park/Swansea Neighborhood. This bright and inviting almost 950 sq. ft. unit features 2 bathrooms (including an ensuite), a large open-concept living and dining area with a walkout to a generous west-facing private balcony perfect for enjoying sunsets. The unit includes a private laundry room with a large washer and dryer, ample storage, stainless steel appliances, and laminate flooring. Comes with an underground parking space, a storage locker, and all-inclusive utilities, cable, and internet! Conveniently located just a short walk from High Park, the lake, and the Humber River, you can explore nearby trails, kayak the Humber, or relax by the water. Enjoy the tranquility of this quiet neighborhood with a TTC stop only a minute away and easy access to the highway. Just minutes from Bloor West Village and Roncesvalles, this serene retreat offers quick access to downtown living. **** EXTRAS **** All-inclusive utilities, cable, and internet. Condo amenities include indoor pool with whirlpool, sauna, weight/cardio room, visitor parking, billiards room, party room, and hobby room. (id:24801)
Property Details
| MLS® Number | W11822536 |
| Property Type | Single Family |
| Community Name | High Park-Swansea |
| AmenitiesNearBy | Park, Public Transit |
| CommunicationType | High Speed Internet |
| CommunityFeatures | Pet Restrictions |
| Features | Balcony, Carpet Free |
| ParkingSpaceTotal | 1 |
| PoolType | Indoor Pool |
| Structure | Tennis Court |
Building
| BathroomTotal | 2 |
| BedroomsAboveGround | 2 |
| BedroomsTotal | 2 |
| Amenities | Exercise Centre, Party Room, Sauna, Visitor Parking, Storage - Locker |
| Appliances | Garage Door Opener Remote(s), Dryer, Refrigerator, Stove, Washer |
| ExteriorFinish | Concrete |
| FireProtection | Smoke Detectors |
| FlooringType | Laminate |
| HalfBathTotal | 1 |
| HeatingFuel | Electric |
| HeatingType | Radiant Heat |
| SizeInterior | 899.9921 - 998.9921 Sqft |
| Type | Apartment |
Parking
| Underground |
Land
| Acreage | No |
| LandAmenities | Park, Public Transit |
Rooms
| Level | Type | Length | Width | Dimensions |
|---|---|---|---|---|
| Flat | Living Room | 5.43 m | 3.4 m | 5.43 m x 3.4 m |
| Flat | Dining Room | 3.11 m | 2.44 m | 3.11 m x 2.44 m |
| Flat | Kitchen | 3.19 m | 2.34 m | 3.19 m x 2.34 m |
| Flat | Primary Bedroom | 4.4 m | 3.35 m | 4.4 m x 3.35 m |
| Flat | Bedroom 2 | 3.41 m | 2.97 m | 3.41 m x 2.97 m |
Interested?
Contact us for more information
Allie Rempel
Broker
320 Broadview Ave, 2nd Floor
Toronto, Ontario M4M 2G9





























