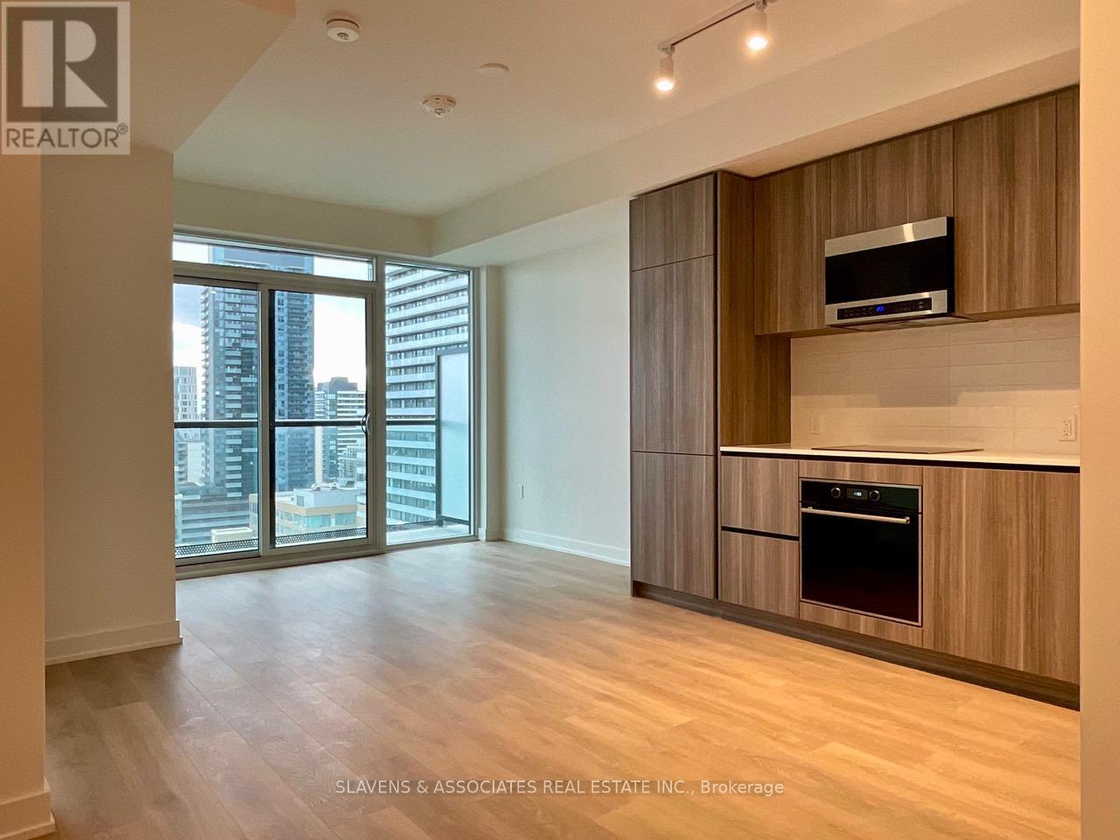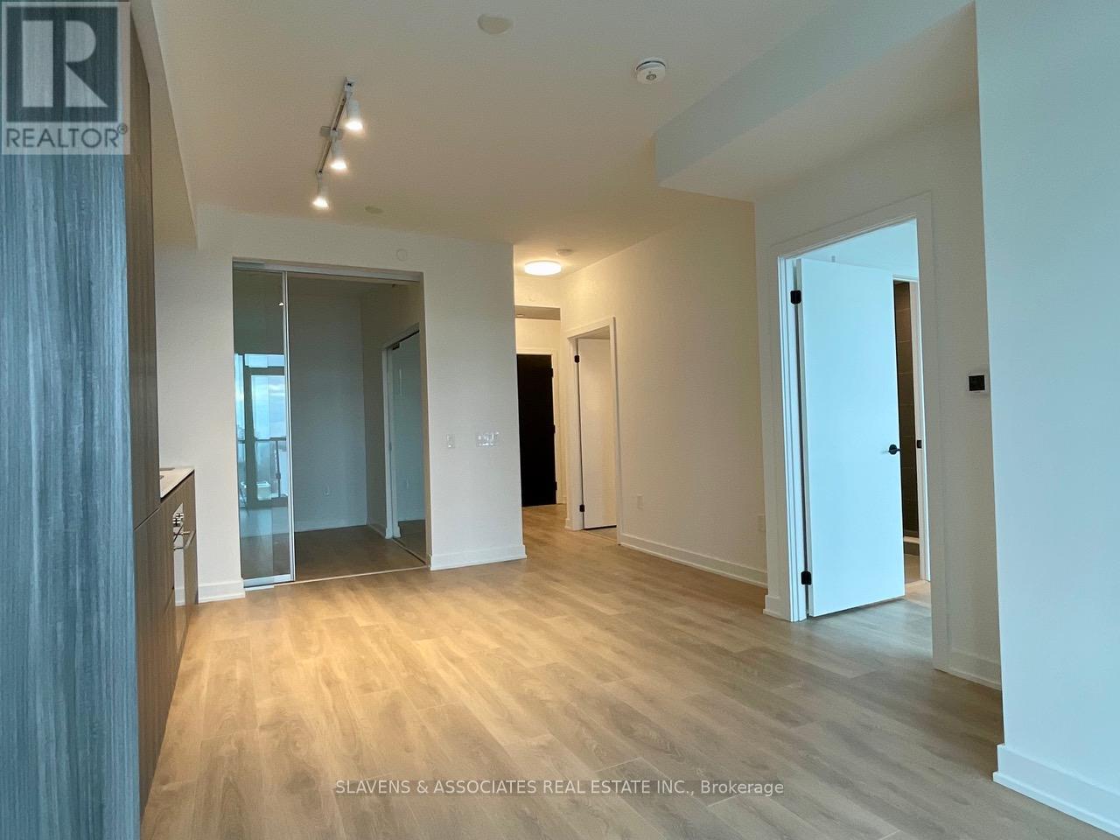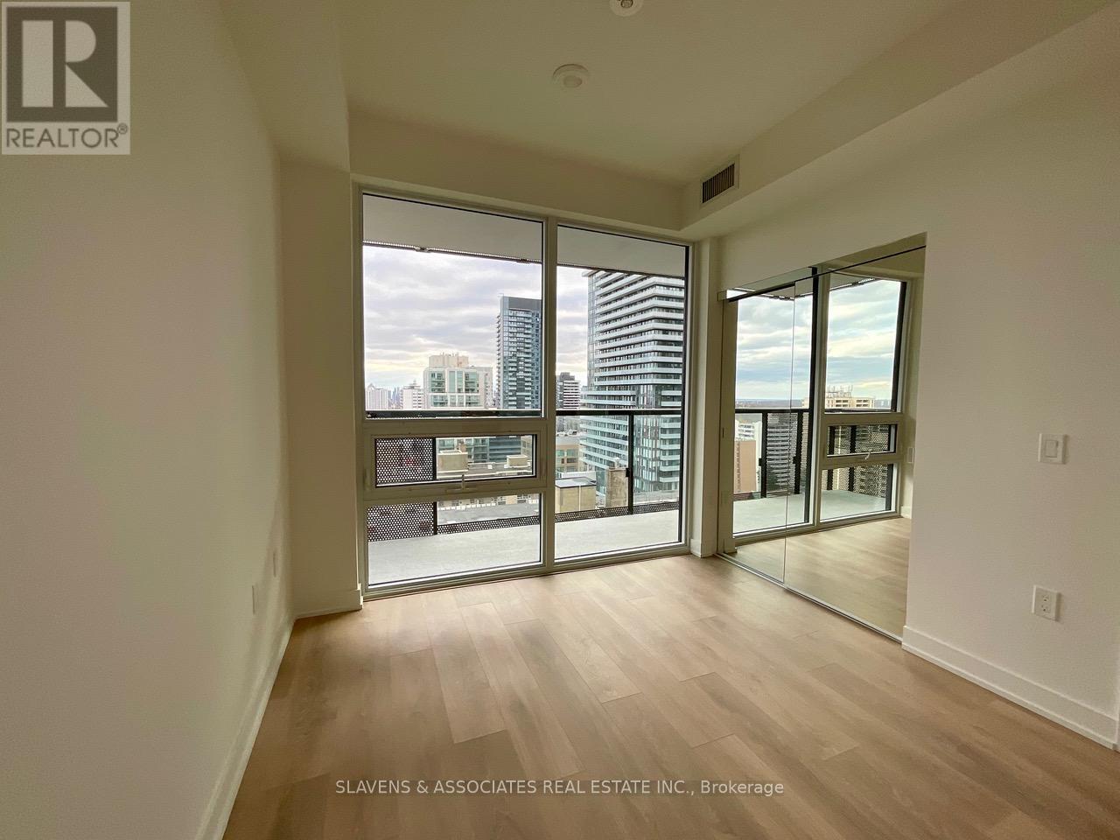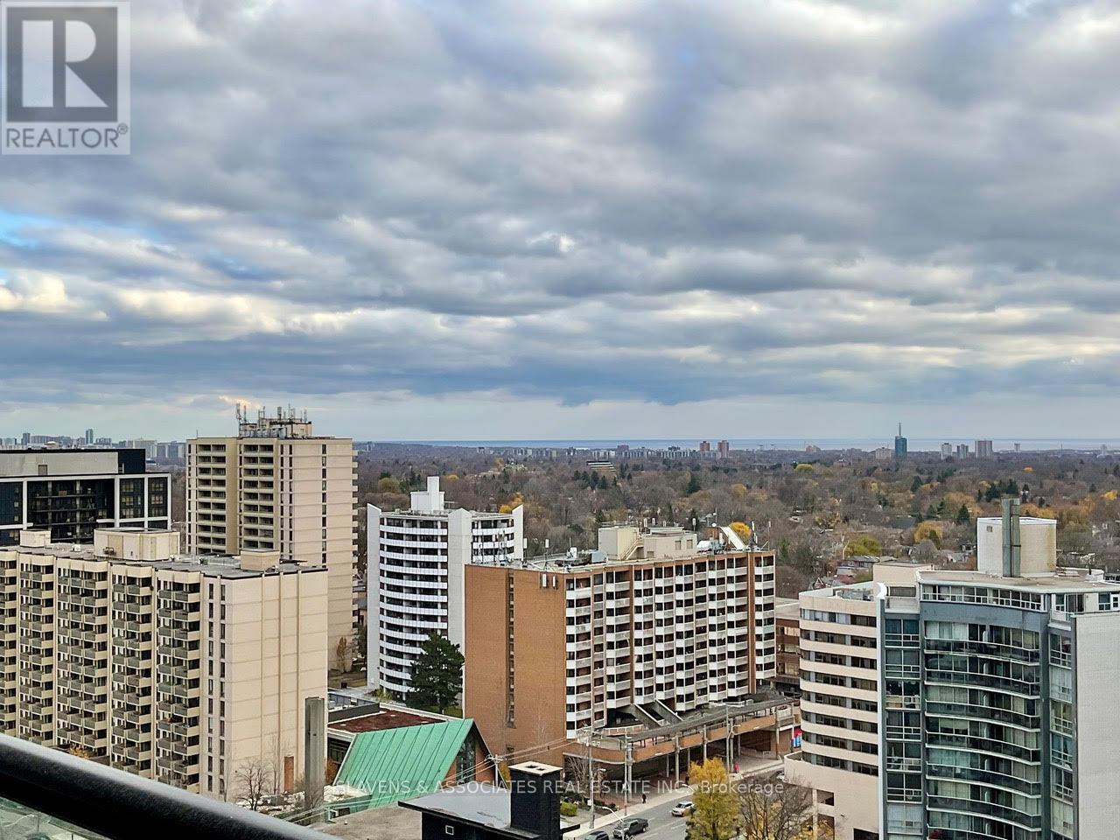1813s - 127 Broadway Avenue Toronto, Ontario M4P 1V4
$2,850 Monthly
A brand-new, 2-bedroom + media, 2-bathroom suite at Line 5 Condos, Luxurious Living, Situated in the vibrant heart of Yonge and Eglinton. This bright and spacious unit boasts a south-facing view with floor-to-ceiling windows for abundant natural sunlight. A large open balcony offers generous outdoor space. 9' smooth ceilings for a modern and airy feel. The open-concept kitchen has built-in appliances (Fridge, Microwave, Electric stove, Induction cooktop, washer & dryer), a backsplash, and contemporary cabinetry. One parking spot and one locker are available for added convenience. Prime Location: Steps to the Eglinton Subway Station, TTC Streetcar, grocery stores, schools, and restaurants, offering a connected and dynamic lifestyle. **** EXTRAS **** State-of-the-art building amenities include a 24-hour concierge, fitness facilities, a pet spa, a BBQ area, a recreation room, an outdoor pool and more. (id:24801)
Property Details
| MLS® Number | C11823518 |
| Property Type | Single Family |
| Neigbourhood | Mount Pleasant West |
| Community Name | Mount Pleasant West |
| Amenities Near By | Hospital, Park, Public Transit, Schools |
| Community Features | Pet Restrictions |
| Features | Balcony |
| Parking Space Total | 1 |
Building
| Bathroom Total | 2 |
| Bedrooms Above Ground | 2 |
| Bedrooms Total | 2 |
| Amenities | Security/concierge, Exercise Centre, Party Room, Recreation Centre, Visitor Parking, Storage - Locker |
| Cooling Type | Central Air Conditioning |
| Exterior Finish | Concrete |
| Heating Fuel | Natural Gas |
| Heating Type | Forced Air |
| Size Interior | 600 - 699 Ft2 |
| Type | Apartment |
Parking
| Garage |
Land
| Acreage | No |
| Land Amenities | Hospital, Park, Public Transit, Schools |
Rooms
| Level | Type | Length | Width | Dimensions |
|---|---|---|---|---|
| Main Level | Living Room | 5.63 m | 4.17 m | 5.63 m x 4.17 m |
| Main Level | Kitchen | 5.63 m | 4.17 m | 5.63 m x 4.17 m |
| Main Level | Bedroom | 3.2 m | 2.8 m | 3.2 m x 2.8 m |
| Main Level | Bedroom 2 | 2.7 m | 2.31 m | 2.7 m x 2.31 m |
Contact Us
Contact us for more information
Orit Ben Or
Salesperson
www.smartinvestment.ca/
435 Eglinton Avenue West
Toronto, Ontario M5N 1A4
(416) 483-4337
(416) 483-1663
www.slavensrealestate.com/






















