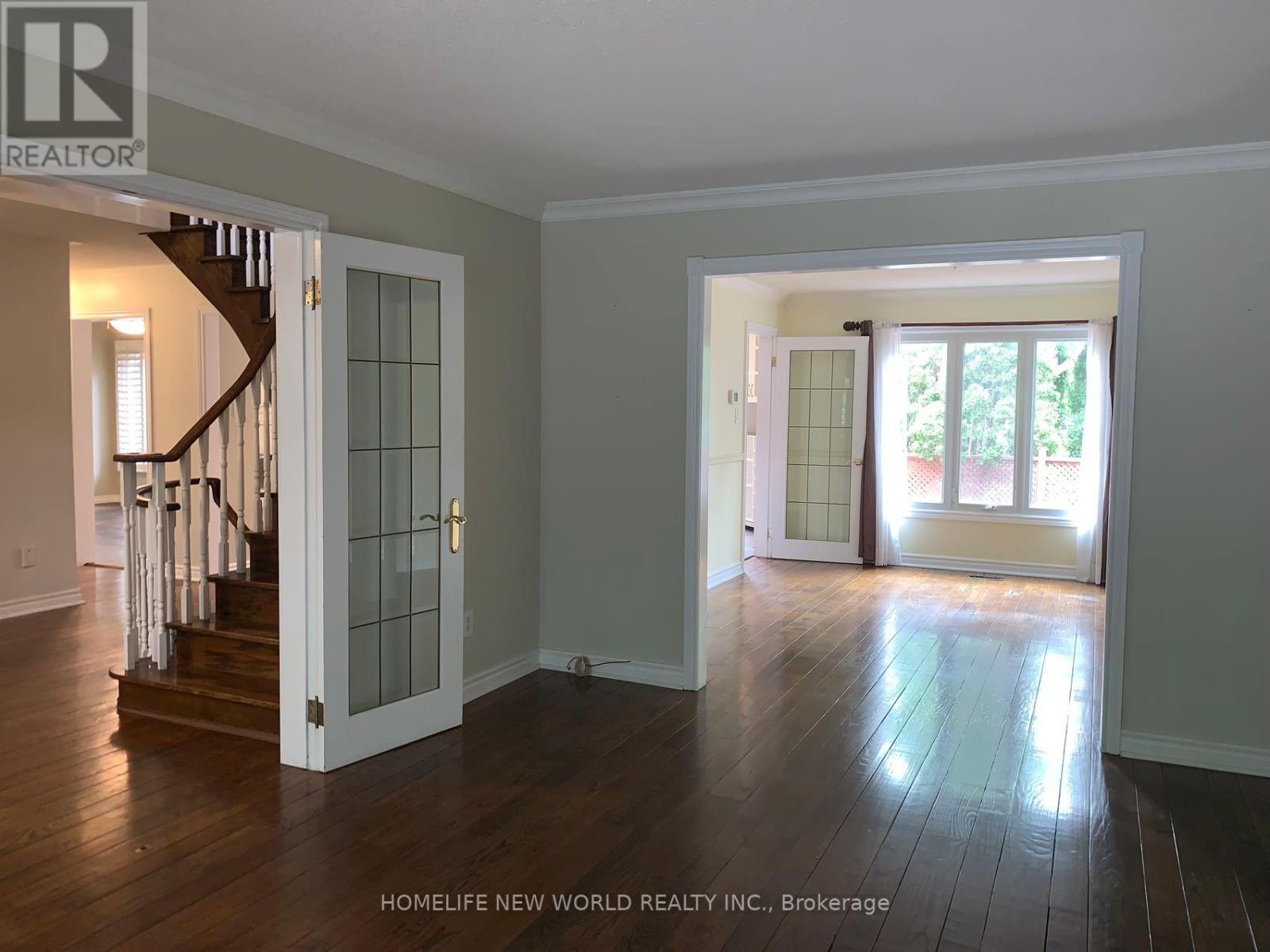33 Ashfield Drive Richmond Hill, Ontario L4E 2L6
4 Bedroom
3 Bathroom
2,500 - 3,000 ft2
Fireplace
Inground Pool
Central Air Conditioning
Forced Air
$4,680 Monthly
Welcome to this bright and spacious detached home, located in the prestigious oak ridges lake wilcox area. 4 large bedrooms. Steps away to yonge st with easy access to school, library, public transit, supermarket, restaurant, hwy 404/400.Community centre, park, playground nearby. (id:24801)
Property Details
| MLS® Number | N11823300 |
| Property Type | Single Family |
| Community Name | Oak Ridges Lake Wilcox |
| Amenities Near By | Park, Public Transit, Schools |
| Parking Space Total | 4 |
| Pool Type | Inground Pool |
Building
| Bathroom Total | 3 |
| Bedrooms Above Ground | 4 |
| Bedrooms Total | 4 |
| Appliances | Central Vacuum |
| Basement Development | Finished |
| Basement Type | N/a (finished) |
| Construction Style Attachment | Detached |
| Cooling Type | Central Air Conditioning |
| Exterior Finish | Brick |
| Fireplace Present | Yes |
| Flooring Type | Wood, Tile, Slate, Ceramic, Carpeted |
| Foundation Type | Block |
| Half Bath Total | 1 |
| Heating Fuel | Natural Gas |
| Heating Type | Forced Air |
| Stories Total | 2 |
| Size Interior | 2,500 - 3,000 Ft2 |
| Type | House |
| Utility Water | Municipal Water |
Parking
| Attached Garage |
Land
| Acreage | No |
| Fence Type | Fenced Yard |
| Land Amenities | Park, Public Transit, Schools |
| Sewer | Sanitary Sewer |
| Size Depth | 131 Ft ,2 In |
| Size Frontage | 65 Ft ,8 In |
| Size Irregular | 65.7 X 131.2 Ft |
| Size Total Text | 65.7 X 131.2 Ft |
Rooms
| Level | Type | Length | Width | Dimensions |
|---|---|---|---|---|
| Second Level | Office | 3.4 m | 2.75 m | 3.4 m x 2.75 m |
| Second Level | Primary Bedroom | 5.5 m | 3.69 m | 5.5 m x 3.69 m |
| Second Level | Bedroom 2 | 3.94 m | 3.34 m | 3.94 m x 3.34 m |
| Second Level | Bedroom 3 | 4.36 m | 3.33 m | 4.36 m x 3.33 m |
| Second Level | Bedroom 4 | 4.78 m | 3.27 m | 4.78 m x 3.27 m |
| Basement | Recreational, Games Room | 7.09 m | 3.45 m | 7.09 m x 3.45 m |
| Basement | Playroom | 7 m | 3.58 m | 7 m x 3.58 m |
| Main Level | Living Room | 5.3 m | 3.6 m | 5.3 m x 3.6 m |
| Main Level | Dining Room | 4 m | 3.6 m | 4 m x 3.6 m |
| Main Level | Kitchen | 5.13 m | 3.35 m | 5.13 m x 3.35 m |
| Main Level | Family Room | 5.08 m | 3.27 m | 5.08 m x 3.27 m |
| Main Level | Eating Area | 2.21 m | 2 m | 2.21 m x 2 m |
Contact Us
Contact us for more information
David Liu
Salesperson
Homelife New World Realty Inc.
201 Consumers Rd., Ste. 205
Toronto, Ontario M2J 4G8
201 Consumers Rd., Ste. 205
Toronto, Ontario M2J 4G8
(416) 490-1177
(416) 490-1928
www.homelifenewworld.com/















