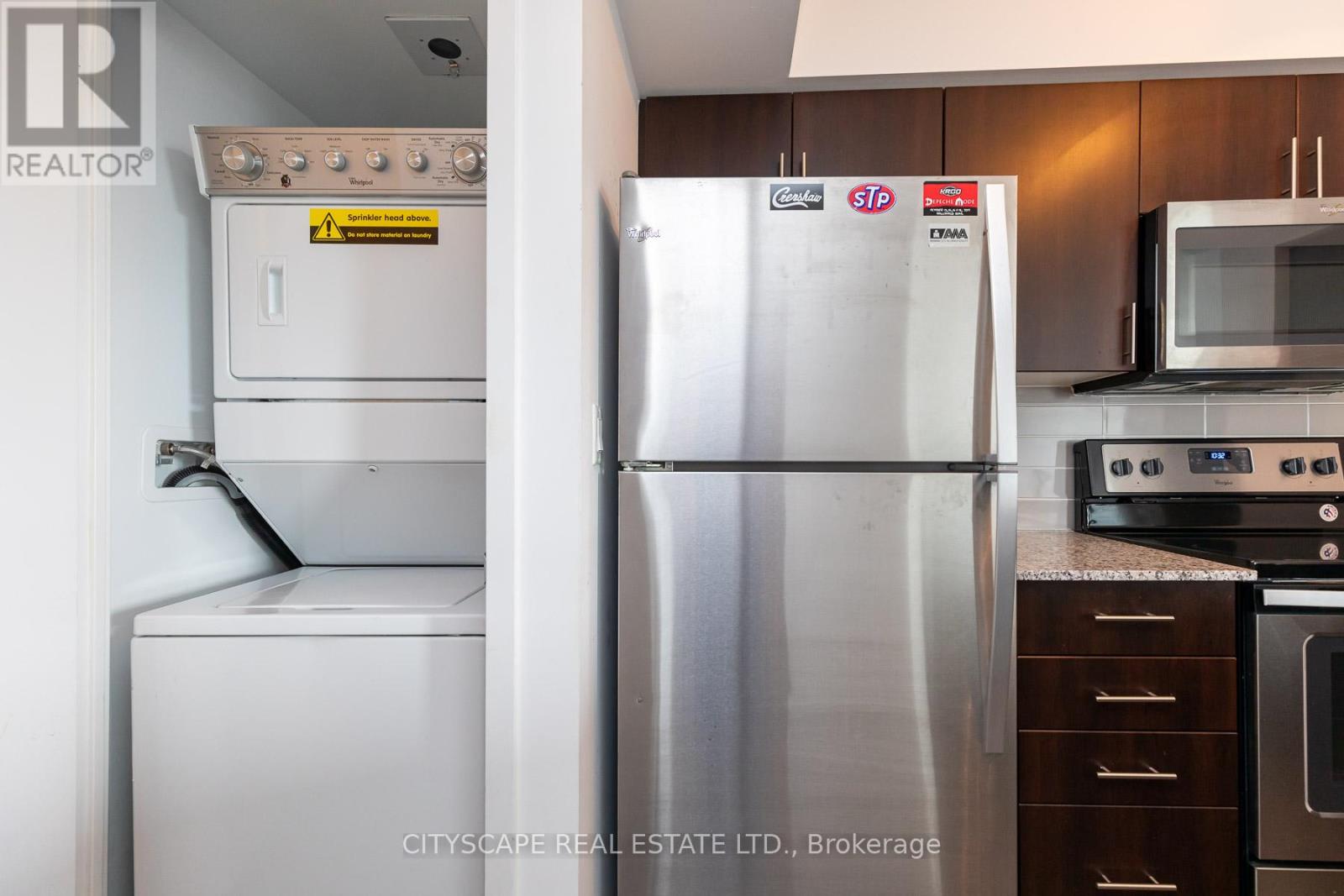1902 - 1420 Dupont Street Toronto, Ontario M6H 0C2
1 Bedroom
1 Bathroom
699.9943 - 798.9932 sqft
Central Air Conditioning
$2,593 Monthly
Bright & Spacious 2 bedroom + 1 washroom unit with amazing City Skyline and lake views. Located in Davenport village minutes from the Junction, Little Italy and High Park. Food Basics and Shoppers Drug mart at the street level of fuse condos. Steps to TTC bus stops and close to Lansdowne TTC, shops, park and restaurants. Onsite amenities include Gym, party room, lounge, theatre room and rooftop terrace. Pet friendly. **** EXTRAS **** Stainless steel appliances: microwave, stove/oven, dishwasher, fridge. Ensuite laundry/dryer. laminate flooring throughout. Granite counter top. (id:24801)
Property Details
| MLS® Number | W11823327 |
| Property Type | Single Family |
| Community Name | Dovercourt-Wallace Emerson-Junction |
| AmenitiesNearBy | Hospital, Park, Public Transit, Schools |
| CommunityFeatures | Pet Restrictions, Community Centre |
| Features | Balcony |
| ParkingSpaceTotal | 1 |
Building
| BathroomTotal | 1 |
| BedroomsAboveGround | 1 |
| BedroomsTotal | 1 |
| Amenities | Recreation Centre, Exercise Centre, Party Room, Visitor Parking |
| CoolingType | Central Air Conditioning |
| ExteriorFinish | Concrete |
| FireProtection | Security Guard |
| FlooringType | Laminate |
| SizeInterior | 699.9943 - 798.9932 Sqft |
| Type | Apartment |
Parking
| Underground |
Land
| Acreage | No |
| LandAmenities | Hospital, Park, Public Transit, Schools |
Rooms
| Level | Type | Length | Width | Dimensions |
|---|---|---|---|---|
| Main Level | Foyer | 4.5 m | 3.04 m | 4.5 m x 3.04 m |
| Main Level | Kitchen | 4.5 m | 3.04 m | 4.5 m x 3.04 m |
| Main Level | Living Room | 4.5 m | 3.04 m | 4.5 m x 3.04 m |
| Main Level | Dining Room | 4.5 m | 3.04 m | 4.5 m x 3.04 m |
| Main Level | Primary Bedroom | 3.04 m | 3.04 m | 3.04 m x 3.04 m |
| Main Level | Bedroom | 3.04 m | 2.7 m | 3.04 m x 2.7 m |
| Main Level | Bathroom | Measurements not available |
Interested?
Contact us for more information
Nasruddin Jabrani
Salesperson
Cityscape Real Estate Ltd.
885 Plymouth Dr #2
Mississauga, Ontario L5V 0B5
885 Plymouth Dr #2
Mississauga, Ontario L5V 0B5














