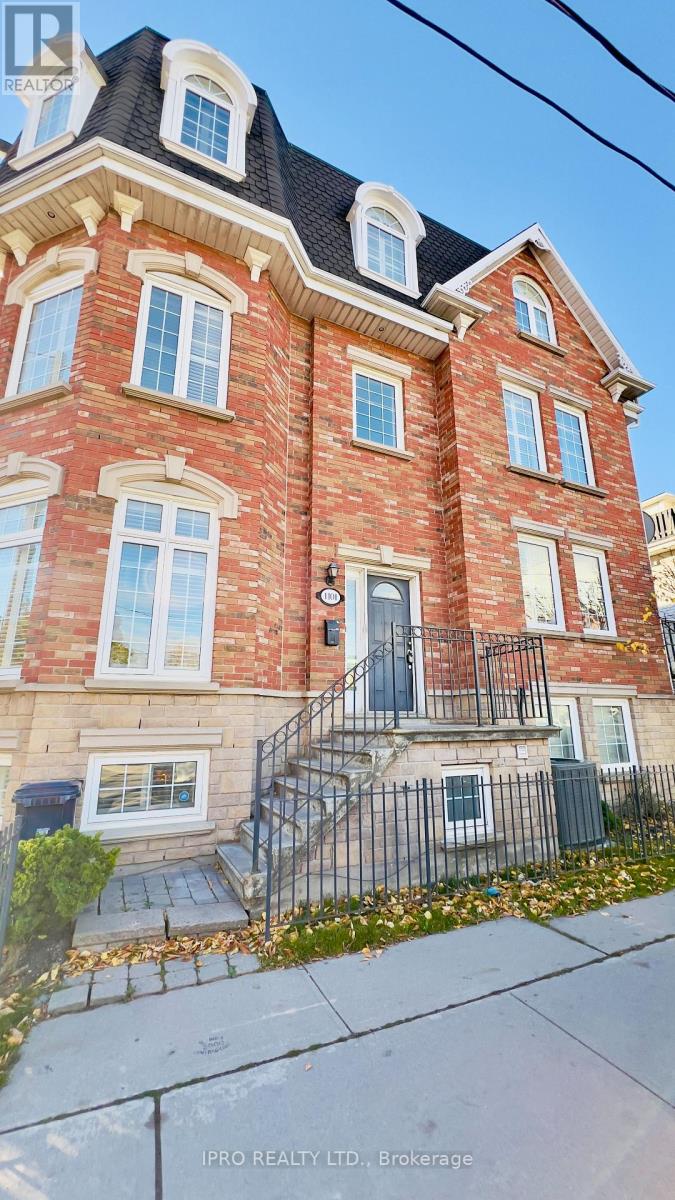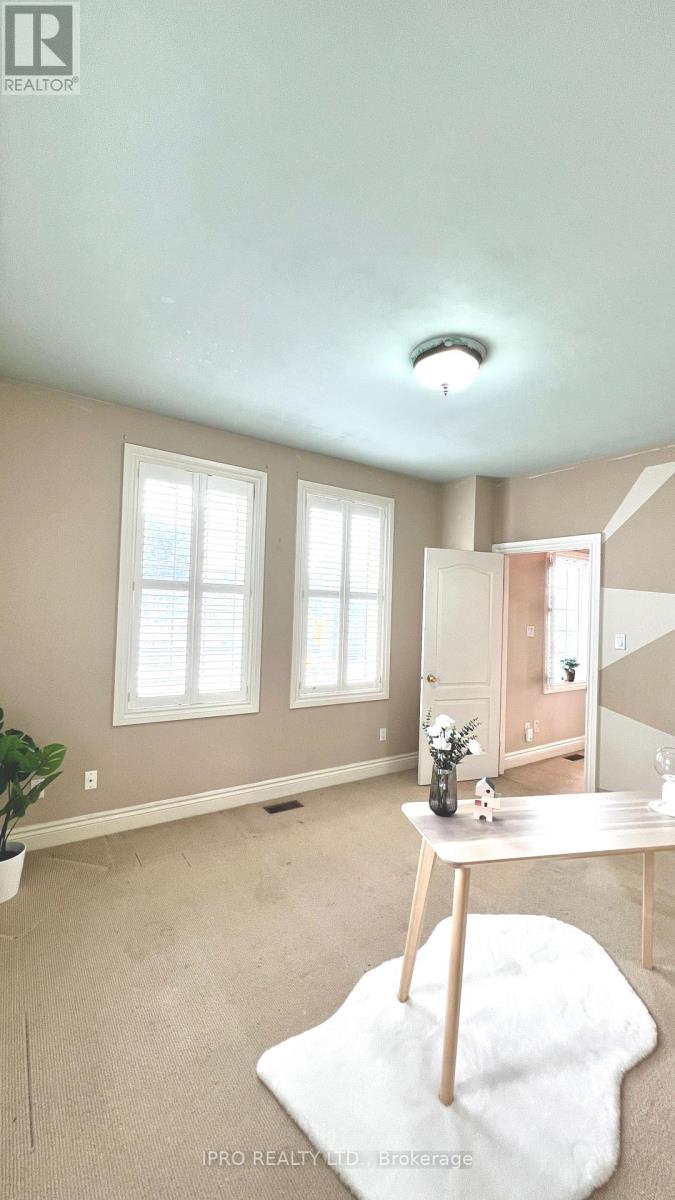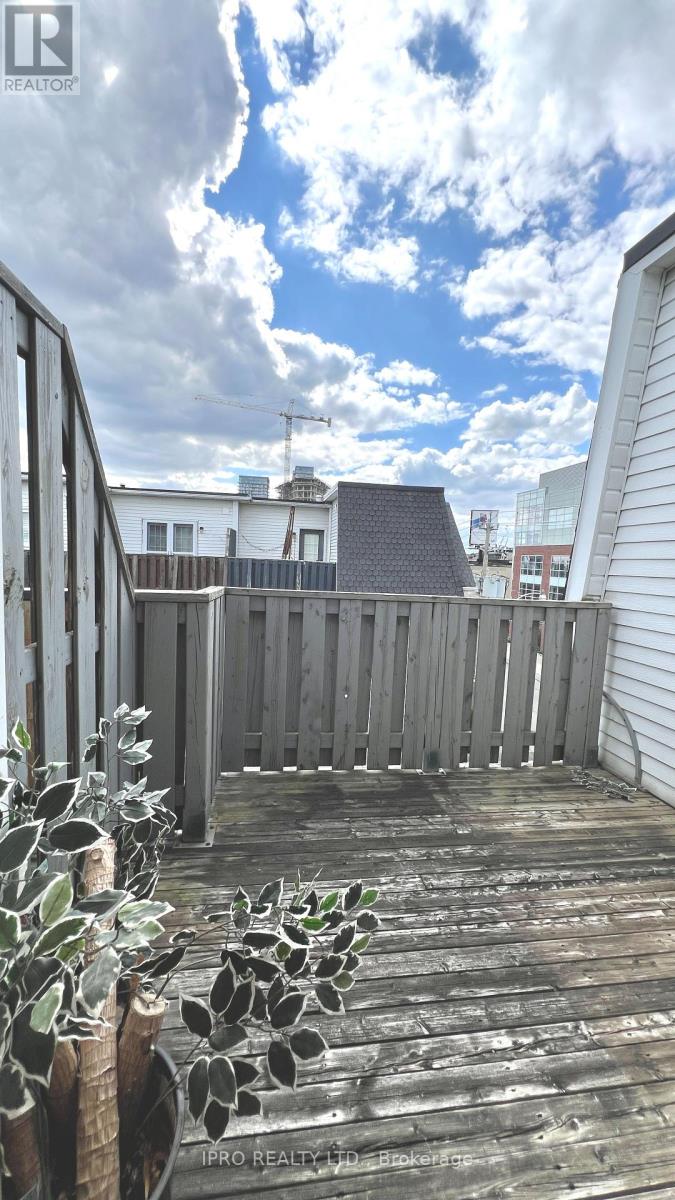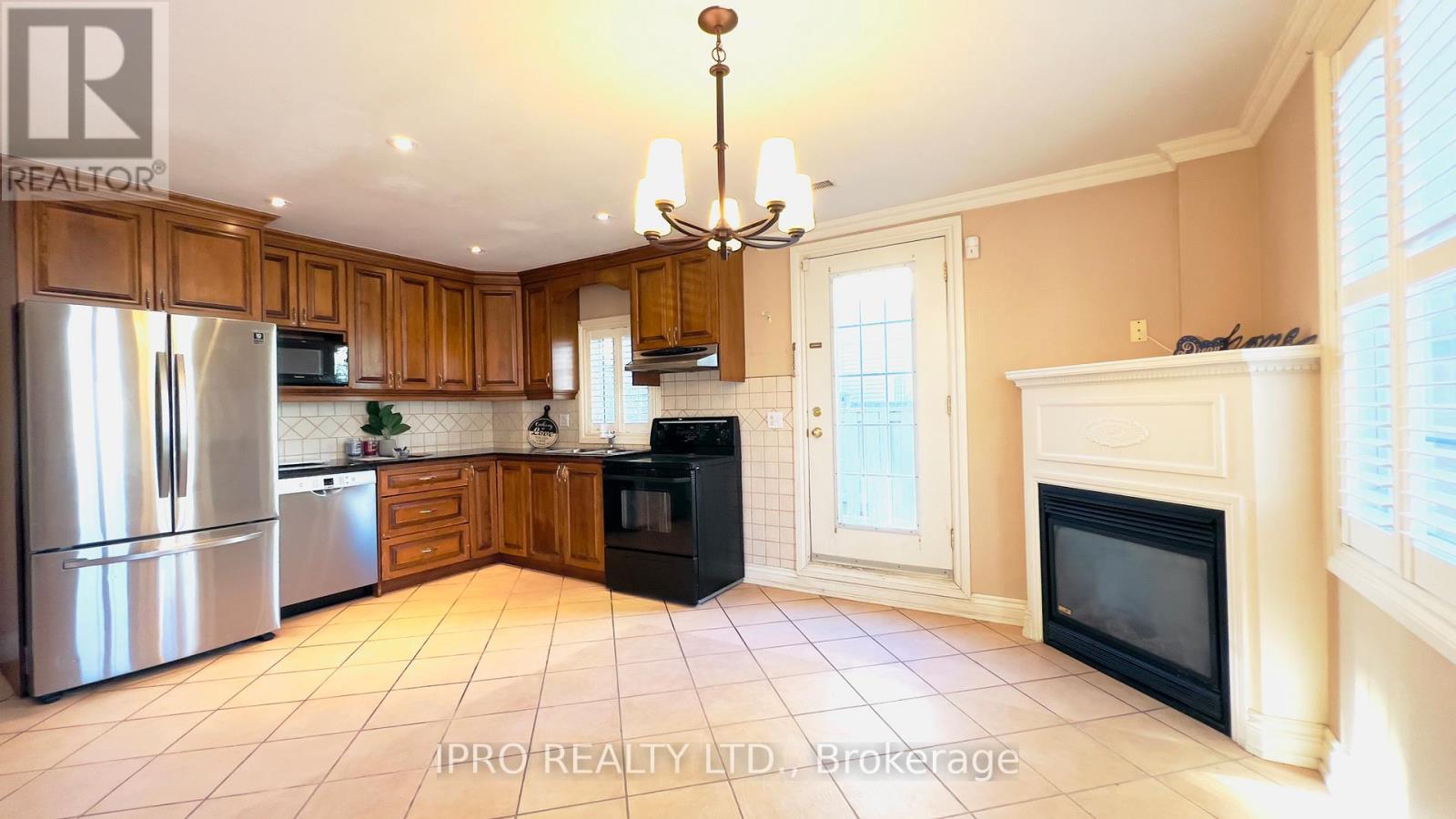1101 Dupont Street S Toronto, Ontario M6H 4J6
$1,449,000
Semi-like Freehold Townhome in the sought-after Dovercourt-Emerson-Junction area. This model home proudly has only one owner who bought the house directly from the reputable developer and upkeep this beautiful home for many years. This townhome is an end-unit with more than 2,000 Sq.Ft of living space, featuring a modern, open-concept design with a sleek kitchen, spacious bedrooms, and a top-floor retreat complete with a private ensuite and rooftop patio. The bright main floor boasts elegant crown moulding, a cozy fireplace, and large windows filling the space with natural light. With a built-in double garage, direct indoor access, a sunlit backyard patio, and no maintenance fees, this home combines comfort and convenience. Close to TTC, schools, parks, and vibrant Bloor Street, it is the perfect spot to enjoy sophisticated urban living! **** EXTRAS **** Elegant Chandelier in the living room (id:24801)
Property Details
| MLS® Number | W11823670 |
| Property Type | Single Family |
| Community Name | Dovercourt-Wallace Emerson-Junction |
| AmenitiesNearBy | Hospital, Public Transit, Schools |
| ParkingSpaceTotal | 2 |
Building
| BathroomTotal | 3 |
| BedroomsAboveGround | 3 |
| BedroomsBelowGround | 1 |
| BedroomsTotal | 4 |
| Amenities | Fireplace(s) |
| Appliances | Central Vacuum, Blinds, Dishwasher, Dryer, Jacuzzi, Range, Refrigerator, Washer |
| BasementDevelopment | Finished |
| BasementType | Full (finished) |
| ConstructionStyleAttachment | Attached |
| CoolingType | Central Air Conditioning |
| ExteriorFinish | Brick |
| FireplacePresent | Yes |
| FireplaceTotal | 1 |
| FlooringType | Hardwood, Ceramic |
| FoundationType | Concrete |
| HalfBathTotal | 1 |
| HeatingFuel | Natural Gas |
| HeatingType | Forced Air |
| StoriesTotal | 3 |
| SizeInterior | 1999.983 - 2499.9795 Sqft |
| Type | Row / Townhouse |
| UtilityWater | Municipal Water |
Parking
| Attached Garage |
Land
| Acreage | No |
| LandAmenities | Hospital, Public Transit, Schools |
| Sewer | Sanitary Sewer |
| SizeDepth | 23 Ft ,10 In |
| SizeFrontage | 52 Ft ,6 In |
| SizeIrregular | 52.5 X 23.9 Ft |
| SizeTotalText | 52.5 X 23.9 Ft |
Rooms
| Level | Type | Length | Width | Dimensions |
|---|---|---|---|---|
| Second Level | Bedroom 2 | 17.39 m | 17.42 m | 17.39 m x 17.42 m |
| Second Level | Bedroom 3 | 17.39 m | 17.42 m | 17.39 m x 17.42 m |
| Third Level | Primary Bedroom | 36.19 m | 17.42 m | 36.19 m x 17.42 m |
| Basement | Bedroom 4 | 17.42 m | 20.28 m | 17.42 m x 20.28 m |
| Basement | Laundry Room | 10 m | 4 m | 10 m x 4 m |
| Main Level | Living Room | 11.32 m | 17.42 m | 11.32 m x 17.42 m |
| Main Level | Kitchen | 15.91 m | 17.42 m | 15.91 m x 17.42 m |
Utilities
| Cable | Installed |
| Sewer | Installed |
Interested?
Contact us for more information
Brian Thomson
Salesperson
3079b Dundas St West
Toronto, Ontario M6P 1Z9






































