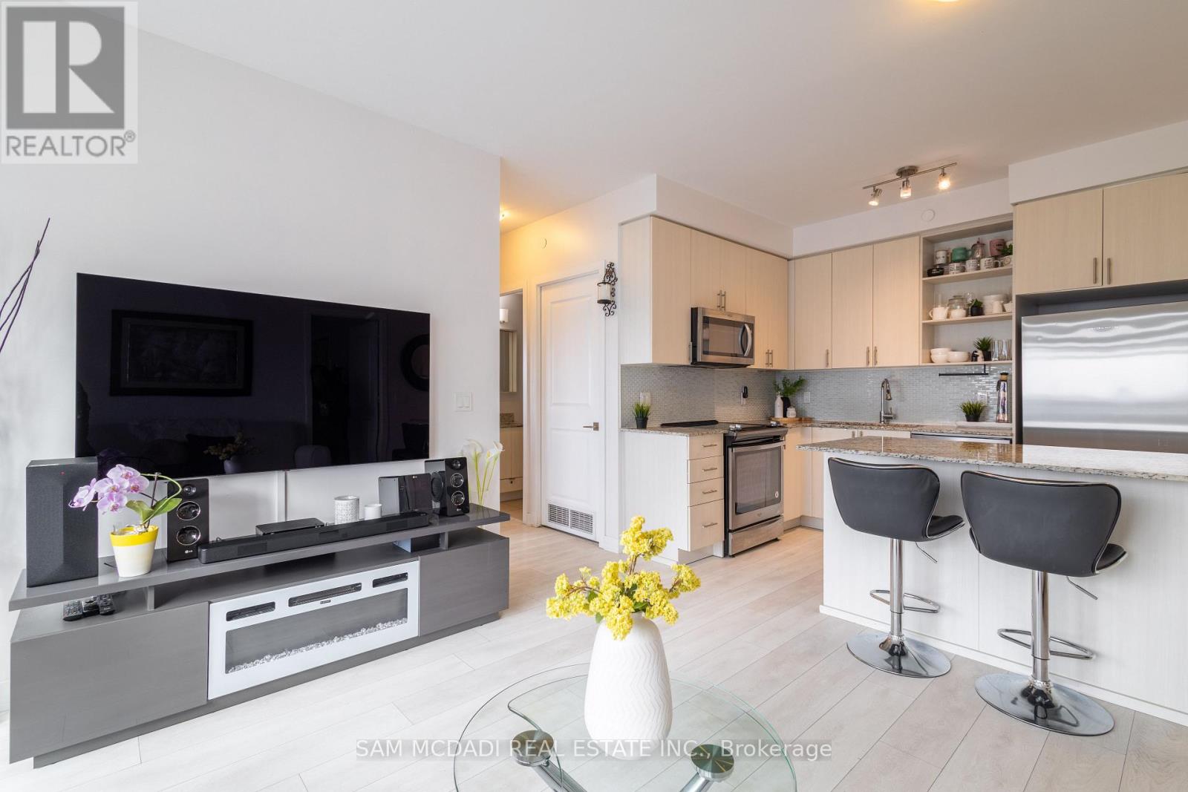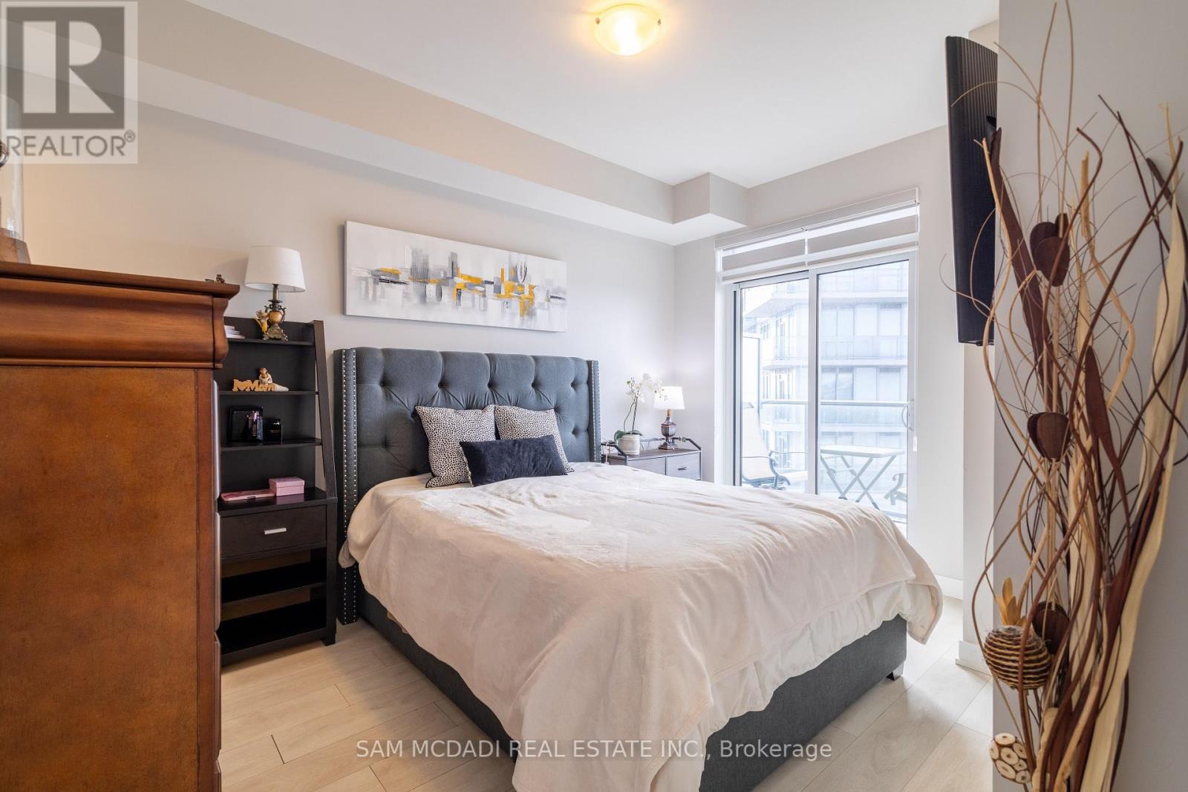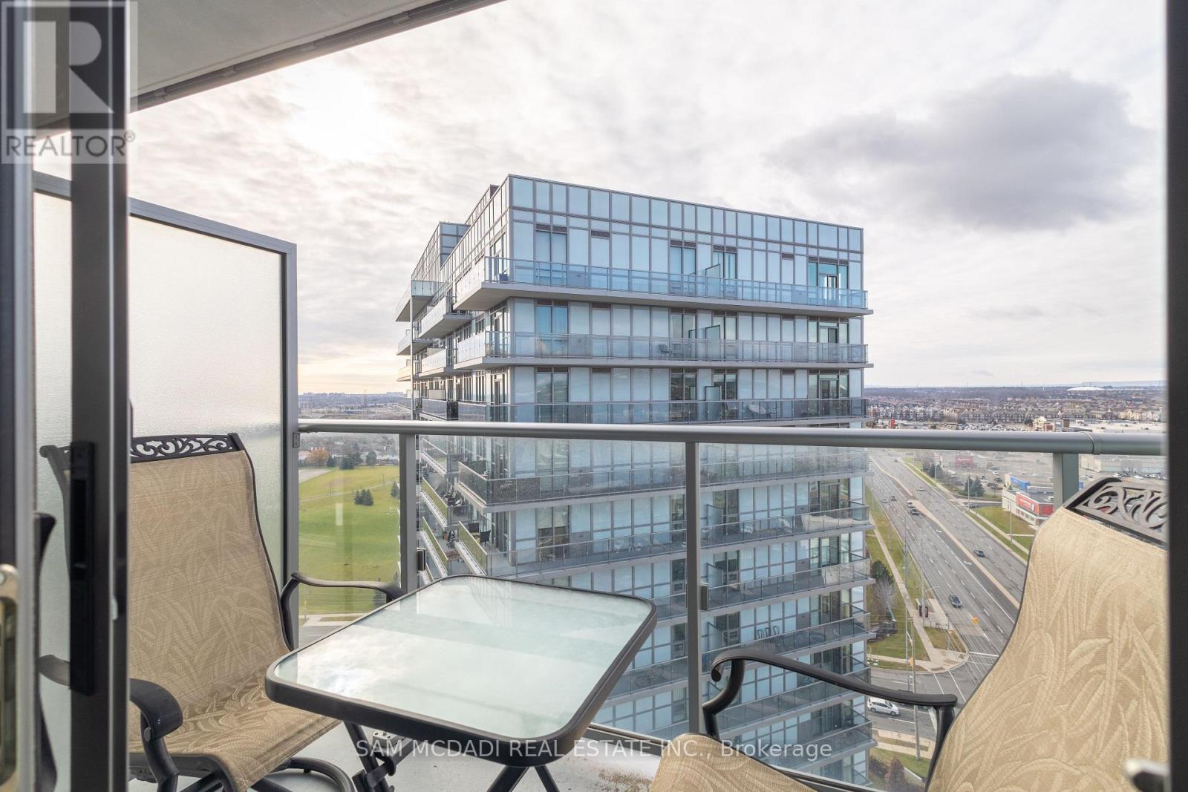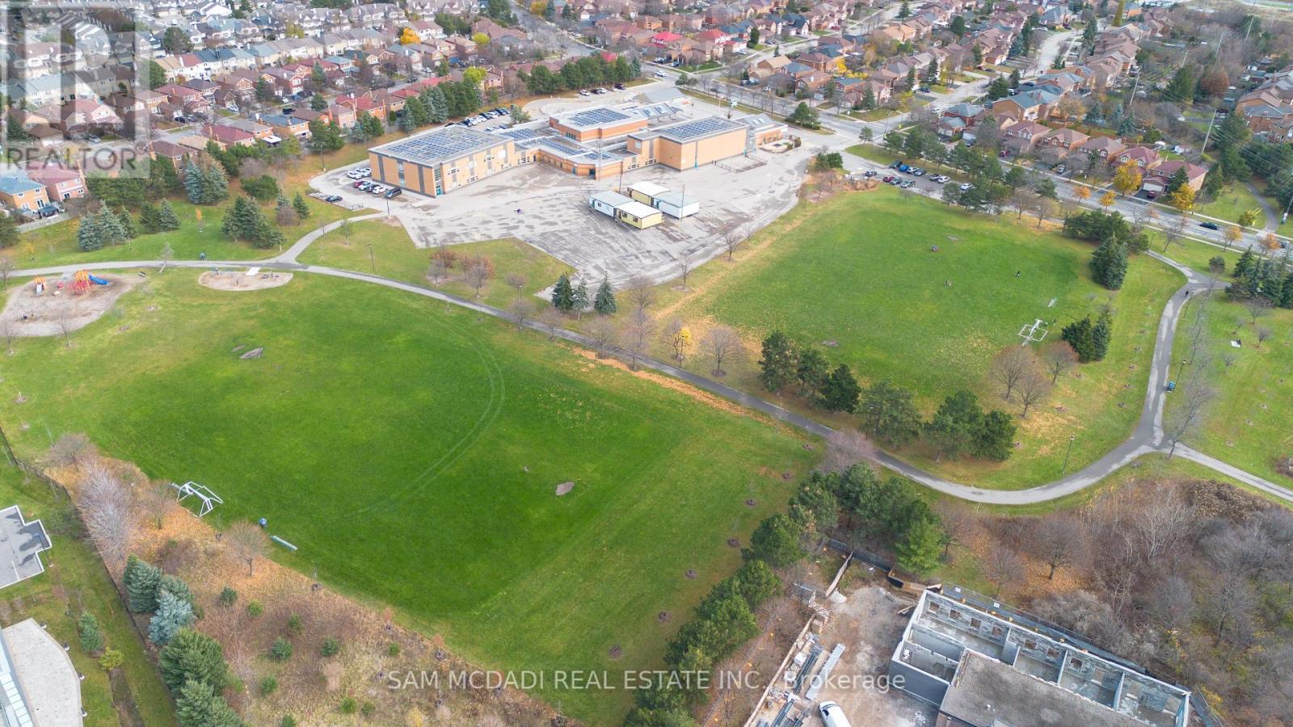1708 - 4655 Glen Erin Drive Mississauga, Ontario L5M 0Z1
$799,000Maintenance, Heat, Water, Common Area Maintenance, Insurance, Parking
$691.46 Monthly
Maintenance, Heat, Water, Common Area Maintenance, Insurance, Parking
$691.46 MonthlyDiscover the ultimate in urban living with this exceptional 3 bedroom 2 full bathroom corner unit nestled in the heart of Erin Mills. This bright & airy suite boasts an abundance of natural light, sleek modern finishes, & a functional layout perfect for entertaining and everyday living, making it ideal for growing families, professionals seeking extra space or investors. Key features include a spacious kitchen with a large island, stone countertops, S/S appliances & ample cabinetry space, perfect for food preparation & social gatherings. This rare corner unit boasts a large wrap-around balcony with stunning unobstructed views, & access from the main living area & 2 of the 3 spacious bedrooms. The primary bedroom features a private ensuite bathroom & walk-in closet. The living area seamlessly transitions from room to room, offering the perfect blend of convenience and comfort. Enjoy the luxury of being located in one of Mississaugas most desirable areas just minutes from great schools, shopping, parks, community centers, recreational facilities, public transit, highways + Erin Mills Go Station, & much more! **** EXTRAS **** 9\" Smooth Ceiling, Wide Plank Laminate Throughout, S/S Stove, Fridge, B/I Dishwasher, B/I Microwave, Stone Countertop, Stacked Front Load Washer & Dryer, Tiles in Bathrooms (id:24801)
Property Details
| MLS® Number | W11823690 |
| Property Type | Single Family |
| Community Name | Central Erin Mills |
| Amenities Near By | Hospital, Schools, Public Transit, Park |
| Community Features | Pet Restrictions, Community Centre |
| Features | Balcony, In Suite Laundry |
| Parking Space Total | 1 |
| Pool Type | Indoor Pool |
Building
| Bathroom Total | 2 |
| Bedrooms Above Ground | 3 |
| Bedrooms Total | 3 |
| Amenities | Security/concierge, Exercise Centre, Party Room, Storage - Locker |
| Cooling Type | Central Air Conditioning |
| Exterior Finish | Concrete |
| Flooring Type | Laminate |
| Heating Fuel | Natural Gas |
| Heating Type | Forced Air |
| Size Interior | 900 - 999 Ft2 |
| Type | Apartment |
Parking
| Underground |
Land
| Acreage | No |
| Land Amenities | Hospital, Schools, Public Transit, Park |
Rooms
| Level | Type | Length | Width | Dimensions |
|---|---|---|---|---|
| Main Level | Living Room | 4.18 m | 4.01 m | 4.18 m x 4.01 m |
| Main Level | Dining Room | 4.18 m | 4.01 m | 4.18 m x 4.01 m |
| Main Level | Kitchen | 4.08 m | 2.29 m | 4.08 m x 2.29 m |
| Main Level | Primary Bedroom | 3.13 m | 4.03 m | 3.13 m x 4.03 m |
| Main Level | Bedroom 2 | 4.53 m | 3.98 m | 4.53 m x 3.98 m |
| Main Level | Bedroom 3 | 3.14 m | 2.97 m | 3.14 m x 2.97 m |
Contact Us
Contact us for more information
Sam Allan Mcdadi
Salesperson
www.mcdadi.com/
www.facebook.com/SamMcdadi
twitter.com/mcdadi
www.linkedin.com/in/sammcdadi/
110 - 5805 Whittle Rd
Mississauga, Ontario L4Z 2J1
(905) 502-1500
(905) 502-1501
www.mcdadi.com
Jacky Qian
Salesperson
mcdadi.com/agent/jacky-qian
110 - 5805 Whittle Rd
Mississauga, Ontario L4Z 2J1
(905) 502-1500
(905) 502-1501
www.mcdadi.com



































