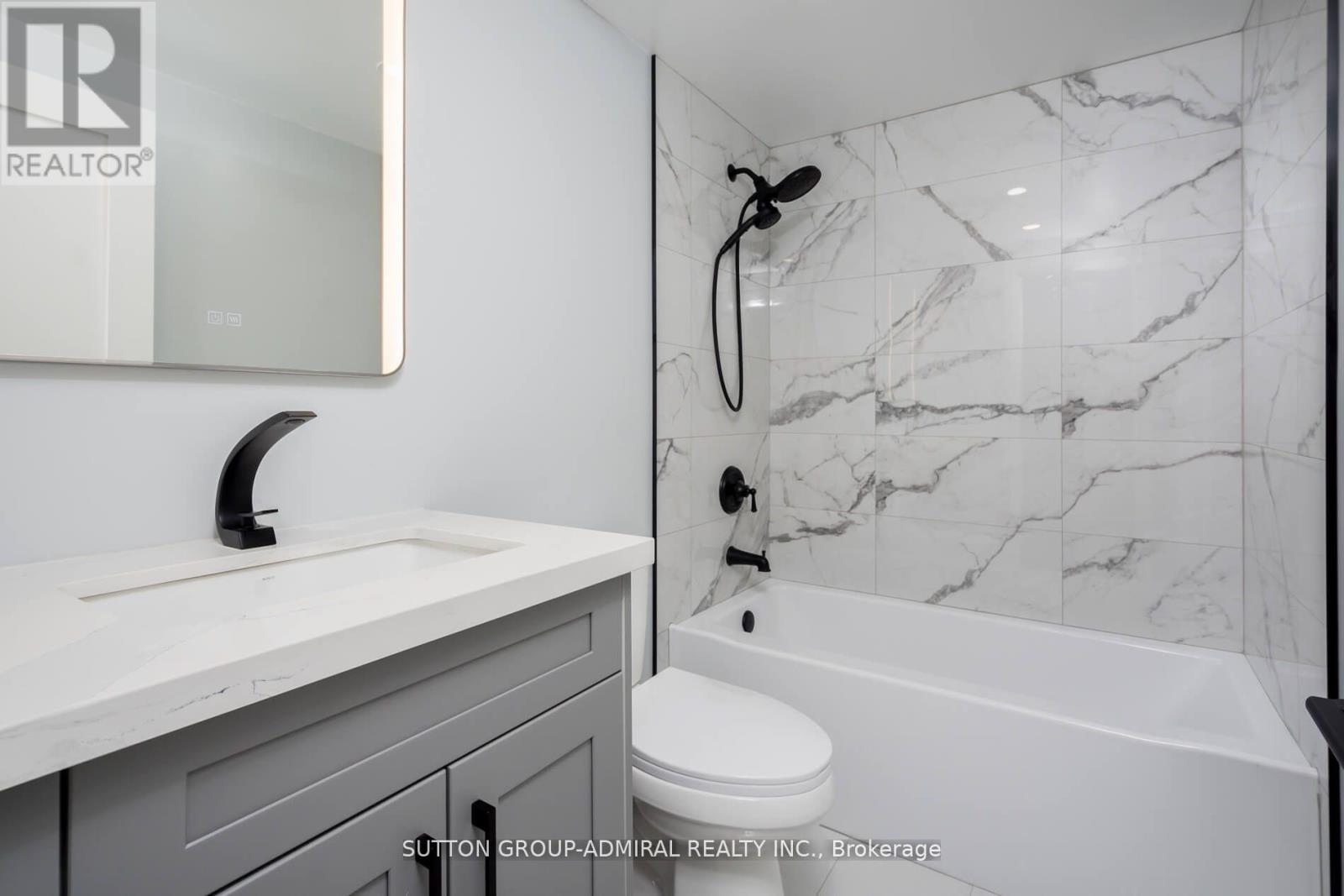10 - 6794 County Road New Tecumseth, Ontario L9R 1V2
$947,000
Nestled in a serene country setting, this charming 3-bedroom home offers the perfect blend of comfort and style, ideal for first-time buyers or those looking to downsize. Boasting over $200,000 in recent renovations, this property is move-in ready and thoughtfully updated to suit modern living.Step inside to discover an open-concept layout, designed to maximize space and natural light.The bright and airy interior features high ceilings, gleaming hardwood floors throughout, and recessed pot lights that create a warm, inviting atmosphere. The cozy living areas flow seamlessly, providing the perfect space for both relaxation and entertaining.The partially finished basement offers additional potential for customization, whether you need extra storage, a home office, or a playroom. Situated on a private, half-acre lot, the home provides plenty of outdoor space to enjoy, surrounded by the peace and tranquility of country living.With its combination of modern updates, high-end finishes, and a private rural setting, this home is a true gem for those seeking both comfort and privacy. (id:24801)
Property Details
| MLS® Number | N11823866 |
| Property Type | Single Family |
| Community Name | Alliston |
| Features | Carpet Free |
| Parking Space Total | 6 |
| Structure | Deck, Shed |
Building
| Bathroom Total | 2 |
| Bedrooms Above Ground | 3 |
| Bedrooms Total | 3 |
| Appliances | Dishwasher, Range, Refrigerator, Stove |
| Architectural Style | Bungalow |
| Basement Development | Partially Finished |
| Basement Type | N/a (partially Finished) |
| Construction Style Attachment | Detached |
| Cooling Type | Central Air Conditioning |
| Exterior Finish | Vinyl Siding |
| Fireplace Present | Yes |
| Flooring Type | Hardwood |
| Heating Fuel | Propane |
| Heating Type | Forced Air |
| Stories Total | 1 |
| Type | House |
Land
| Acreage | No |
| Sewer | Septic System |
| Size Depth | 200 Ft |
| Size Frontage | 115 Ft |
| Size Irregular | 115 X 200 Ft |
| Size Total Text | 115 X 200 Ft|under 1/2 Acre |
Rooms
| Level | Type | Length | Width | Dimensions |
|---|---|---|---|---|
| Main Level | Kitchen | 5.93 m | 3.23 m | 5.93 m x 3.23 m |
| Main Level | Family Room | 5.92 m | 5.1 m | 5.92 m x 5.1 m |
| Main Level | Dining Room | 5.92 m | 5.1 m | 5.92 m x 5.1 m |
| Main Level | Primary Bedroom | 4.6 m | 4.19 m | 4.6 m x 4.19 m |
| Main Level | Bedroom 2 | 3.55 m | 2.5 m | 3.55 m x 2.5 m |
| Main Level | Bedroom 3 | 3.55 m | 2.29 m | 3.55 m x 2.29 m |
| Main Level | Sunroom | 5.93 m | 2.64 m | 5.93 m x 2.64 m |
https://www.realtor.ca/real-estate/27702260/10-6794-county-road-new-tecumseth-alliston-alliston
Contact Us
Contact us for more information
Anthony Christian Angheloni
Salesperson
anthonyanghelonirealestate.com/
1206 Centre Street
Thornhill, Ontario L4J 3M9
(416) 739-7200
(416) 739-9367
www.suttongroupadmiral.com/





























