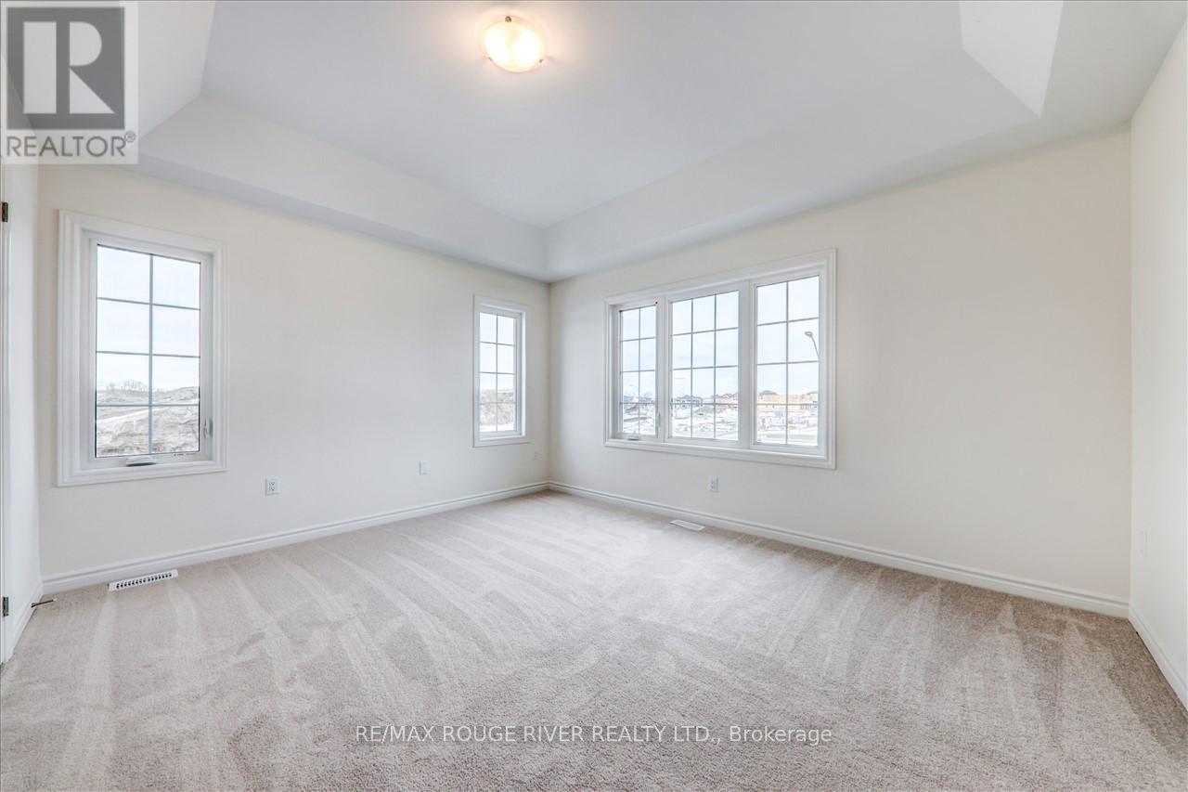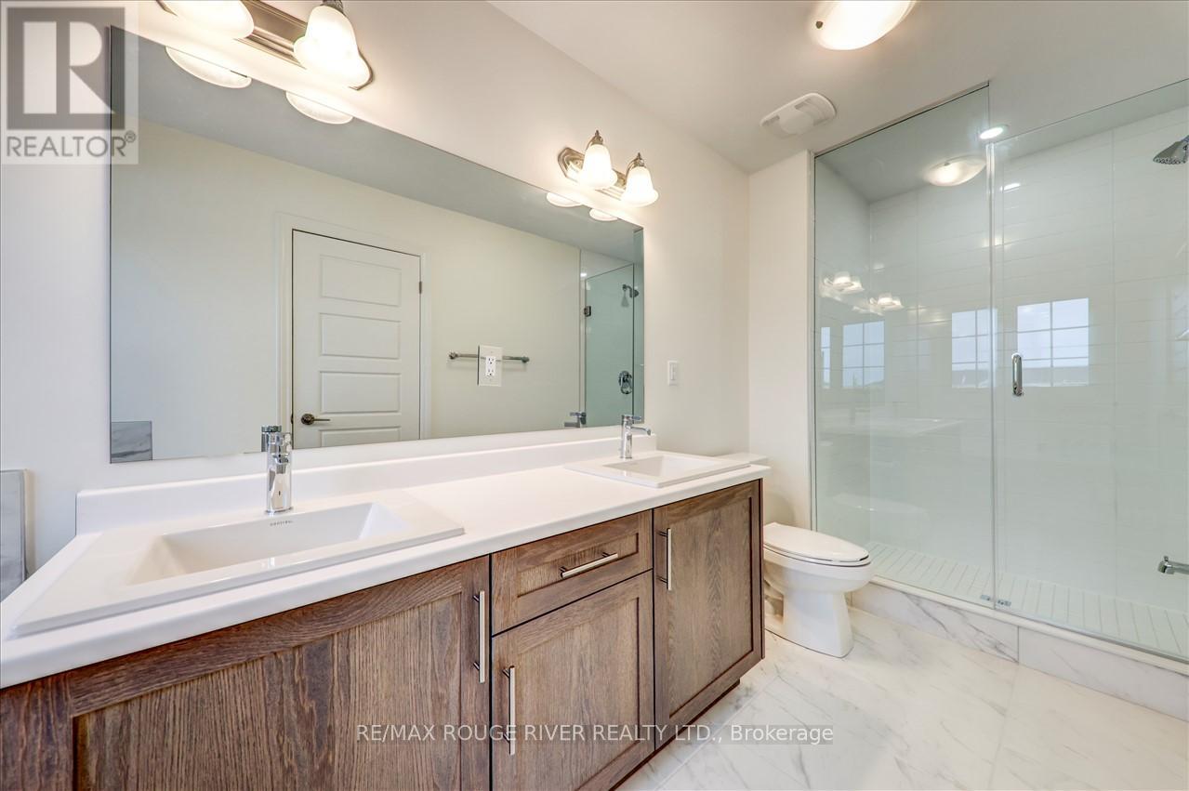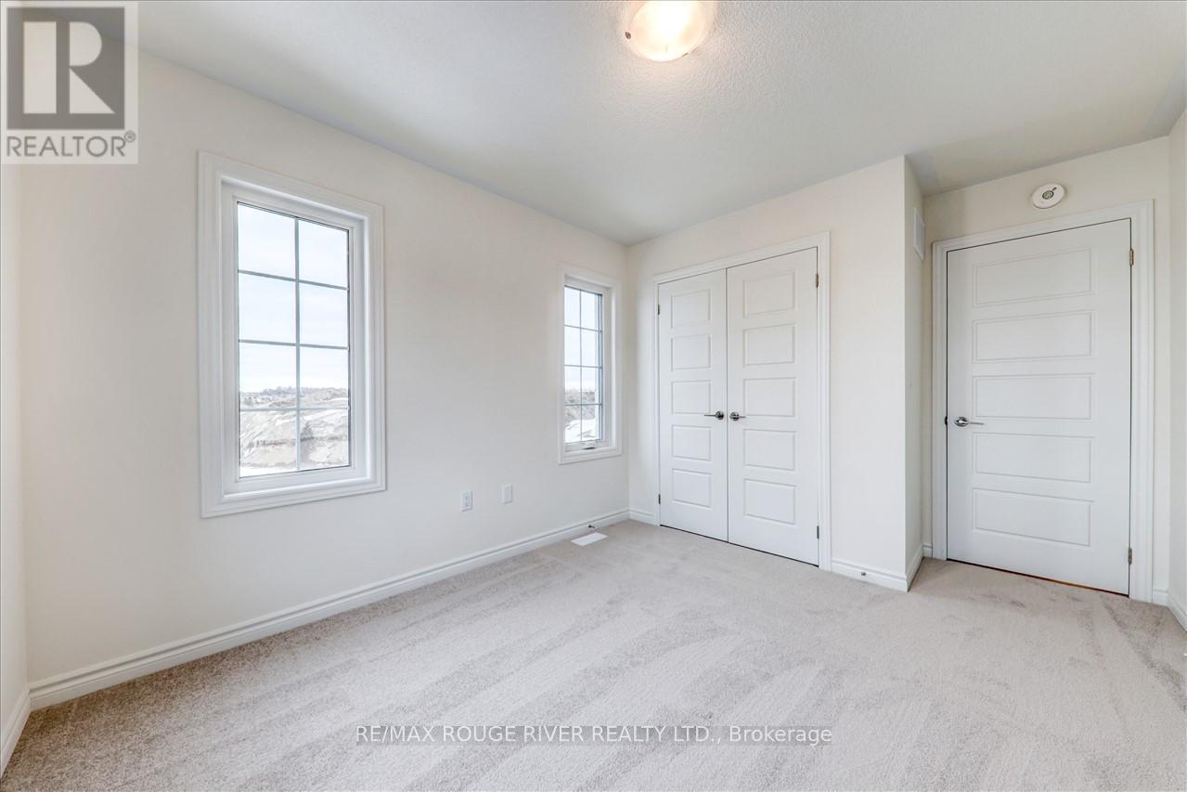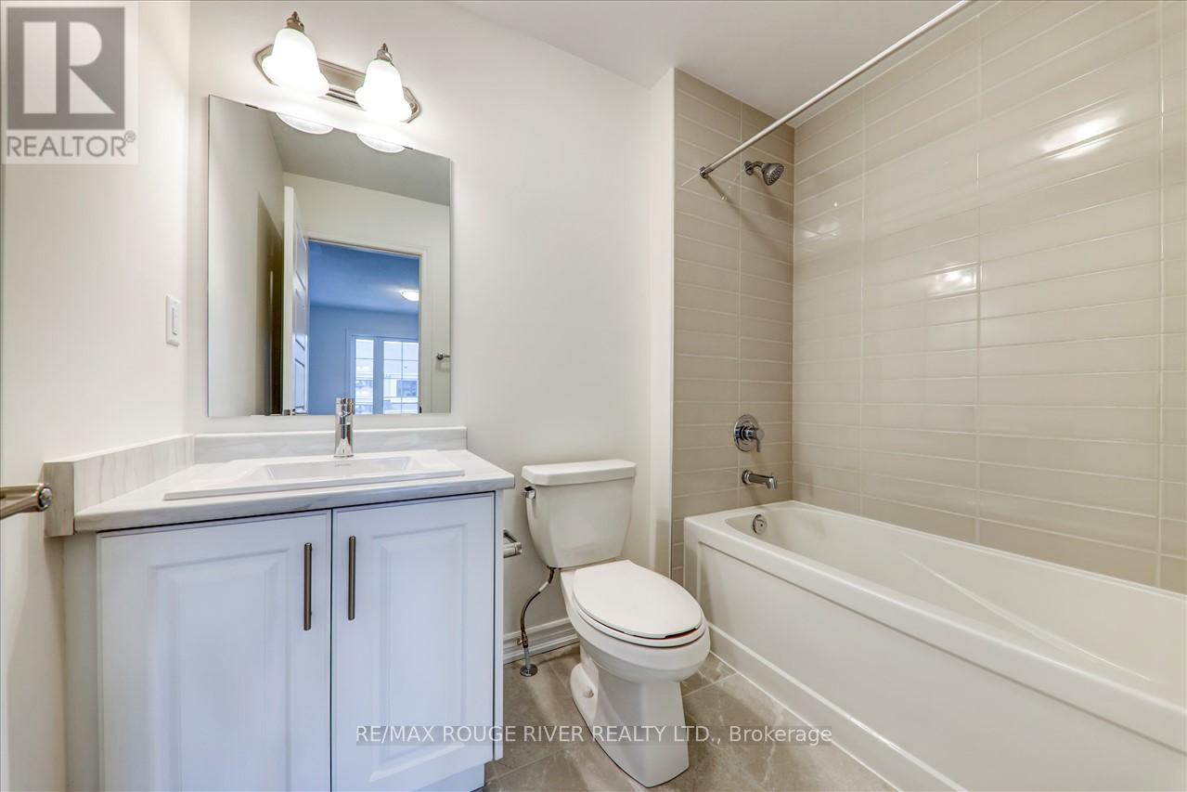39 Floodgate Road Whitby, Ontario L1P 0P5
$3,400 Monthly
Stunning Freehold Corner Townhome In The Highly Sought After Whitby Meadows! Boasting Over 2100 Sq Ft, This Property Features An Open-concept Design, A Modern Kitchen With Stainless Steel Appliances, And Gleaming Hardwood Floors On The Main Level And Staircase. The Main Floor Includes A Bright And Airy Office With Two Large Windows On Two Sides, Creating The Perfect Workspace!! Upstairs, Featuring 4 Spacious Bedrooms, This Home Shines With A Primary Bedroom That Boasts A Spa-like 5-piece Bath And A Massive Walk-in Closet your Perfect Private Retreat! Conveniently Located Near Shopping, Transit, And Highways, Offering Unparalleled Accessibility. Potential Tenant Must Be Non-smoker/no Pets. Don't Miss This Incredible Lease Opportunity In The Highly Desirable Whitby Meadows Community!! **** EXTRAS **** Fridge/Stove/Dishwasher & Washer/Dryer (id:24801)
Property Details
| MLS® Number | E11823978 |
| Property Type | Single Family |
| Community Name | Rural Whitby |
| Parking Space Total | 2 |
Building
| Bathroom Total | 4 |
| Bedrooms Above Ground | 4 |
| Bedrooms Total | 4 |
| Basement Development | Unfinished |
| Basement Type | Full (unfinished) |
| Construction Style Attachment | Attached |
| Cooling Type | Central Air Conditioning |
| Exterior Finish | Brick |
| Fireplace Present | Yes |
| Flooring Type | Hardwood, Carpeted |
| Foundation Type | Unknown |
| Half Bath Total | 1 |
| Heating Fuel | Natural Gas |
| Heating Type | Forced Air |
| Stories Total | 2 |
| Type | Row / Townhouse |
| Utility Water | Municipal Water |
Parking
| Attached Garage |
Land
| Acreage | No |
| Sewer | Sanitary Sewer |
Rooms
| Level | Type | Length | Width | Dimensions |
|---|---|---|---|---|
| Second Level | Primary Bedroom | 6.099 m | 3.9014 m | 6.099 m x 3.9014 m |
| Second Level | Bedroom 2 | 2.6213 m | 3.051 m | 2.6213 m x 3.051 m |
| Second Level | Bedroom 3 | 2.7706 m | 3.301 m | 2.7706 m x 3.301 m |
| Second Level | Bedroom 4 | 2.9901 m | 3.7186 m | 2.9901 m x 3.7186 m |
| Second Level | Laundry Room | Measurements not available | ||
| Main Level | Dining Room | 3.0998 m | 4.6695 m | 3.0998 m x 4.6695 m |
| Main Level | Kitchen | 3.0206 m | 3.4991 m | 3.0206 m x 3.4991 m |
| Main Level | Office | 2.9901 m | 3.5296 m | 2.9901 m x 3.5296 m |
https://www.realtor.ca/real-estate/27702368/39-floodgate-road-whitby-rural-whitby
Contact Us
Contact us for more information
Ram Krishnamurthy
Salesperson
www.soldbyram.com/
372 Taunton Rd E #7
Whitby, Ontario L1R 0H4
(905) 668-1800
www.rougeriverrealty.com/































