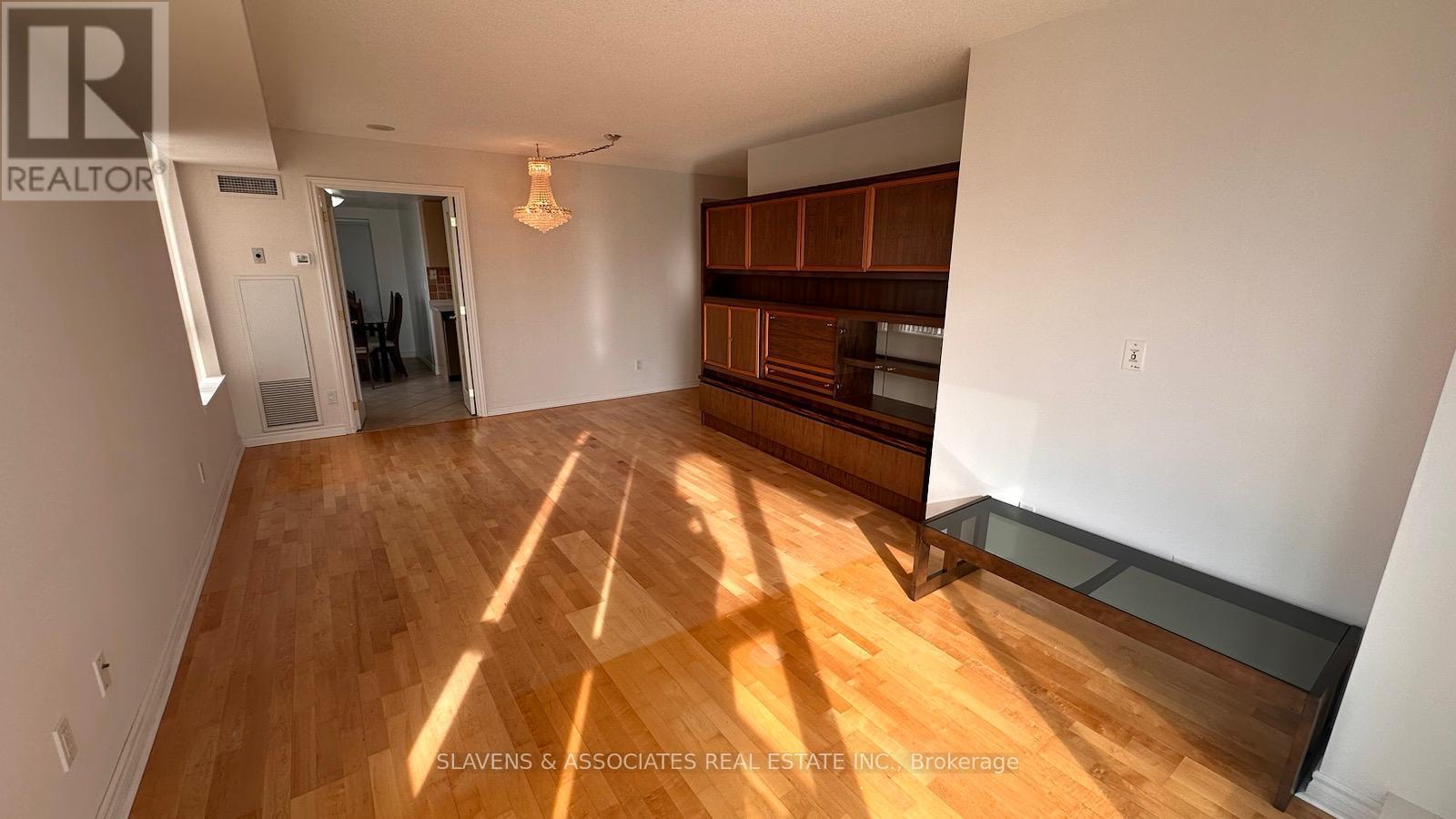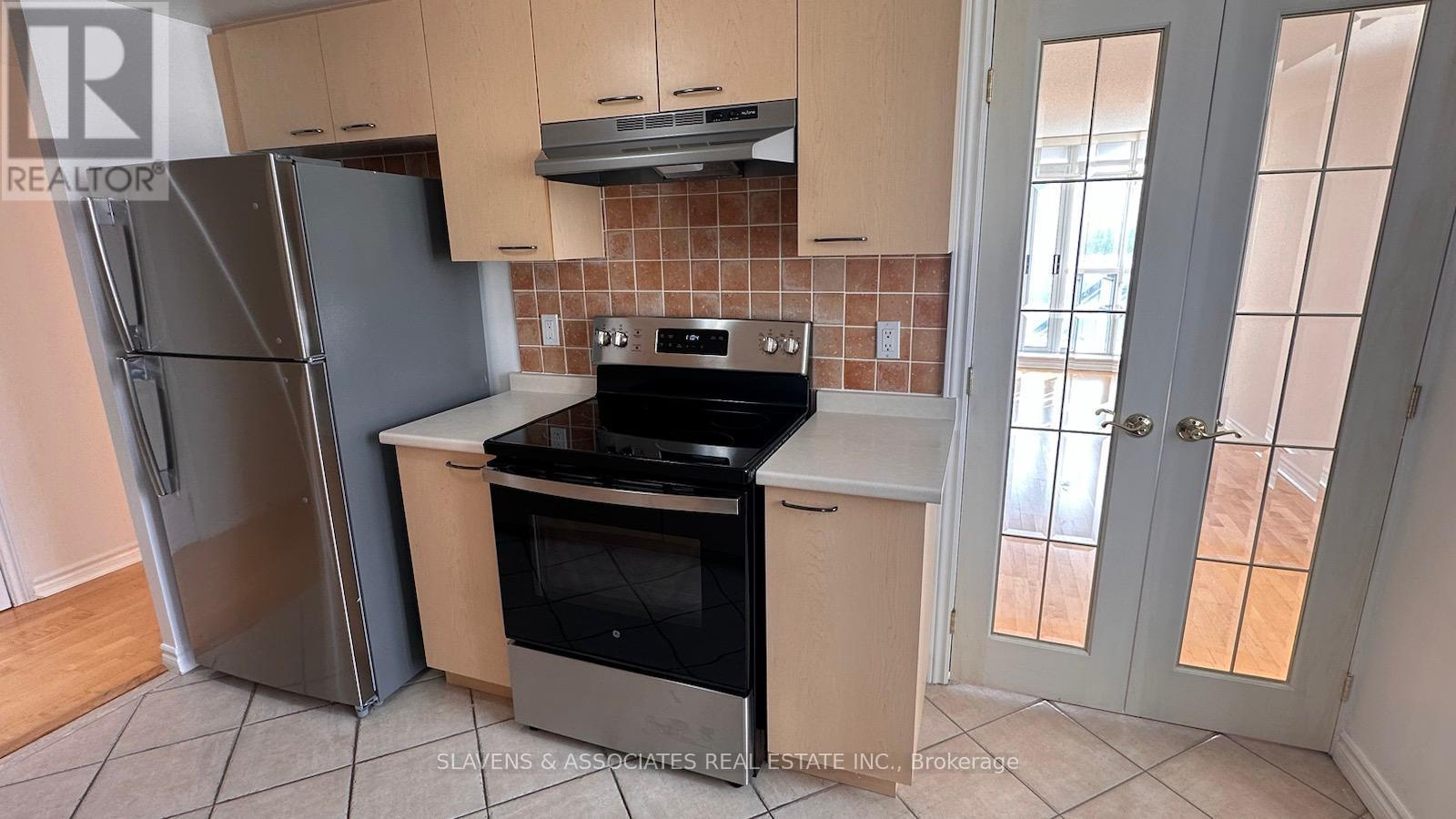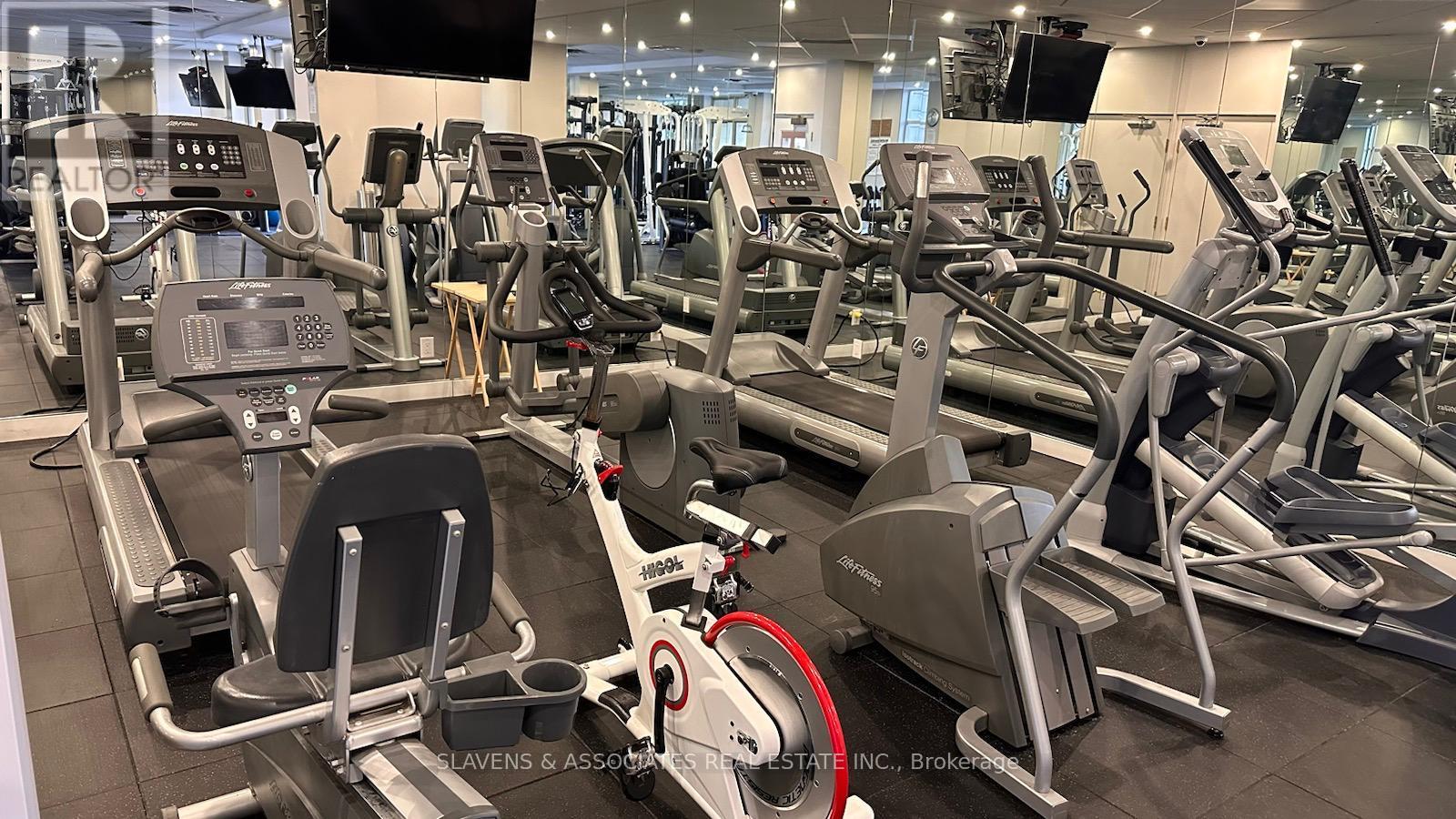512 - 130 Pond Drive Markham, Ontario L3T 7W5
$3,300 Monthly
Beautifully Maintained & Rarely Available 3 Bedroom Corner Unit Condo In Commerce Valley. 1449 Sf With Large Bedrooms, Three Directional Views, An Open Balcony, Hardwood Flooring And Detailed Trim Work. Great Master With A 4 Piece Ensuite & Walk In Closet. This Condo Is Wired With Ethernet Cabling For Better Signal Quality & Faster Data Speed. Steps To The Calm Atmosphere Of Vanhorn Park And Pond. Steps To Bus Stop And Much More. **** EXTRAS **** Brand new kitchen appliances, and newly painted throughout. Just move right in! Semi furnished for your free personal use, Or can be removed before the start of the lease. (id:24801)
Property Details
| MLS® Number | N11824126 |
| Property Type | Single Family |
| Community Name | Commerce Valley |
| Community Features | Pets Not Allowed |
| Features | Balcony |
| Parking Space Total | 1 |
Building
| Bathroom Total | 2 |
| Bedrooms Above Ground | 3 |
| Bedrooms Total | 3 |
| Appliances | Dryer, Washer |
| Cooling Type | Central Air Conditioning |
| Exterior Finish | Concrete |
| Flooring Type | Hardwood, Ceramic |
| Heating Fuel | Natural Gas |
| Heating Type | Forced Air |
| Size Interior | 1,400 - 1,599 Ft2 |
| Type | Apartment |
Parking
| Underground |
Land
| Acreage | No |
Rooms
| Level | Type | Length | Width | Dimensions |
|---|---|---|---|---|
| Main Level | Living Room | 6.05 m | 4.5 m | 6.05 m x 4.5 m |
| Main Level | Dining Room | 6.05 m | 4.5 m | 6.05 m x 4.5 m |
| Main Level | Kitchen | 2.5 m | 2.5 m | 2.5 m x 2.5 m |
| Main Level | Eating Area | 2.5 m | 2.5 m | 2.5 m x 2.5 m |
| Main Level | Primary Bedroom | 4.55 m | 3.6 m | 4.55 m x 3.6 m |
| Main Level | Bedroom 2 | 4.25 m | 2.7 m | 4.25 m x 2.7 m |
| Main Level | Bedroom 3 | 3.25 m | 2.8 m | 3.25 m x 2.8 m |
Contact Us
Contact us for more information
Justine Eunshill Lee
Salesperson
(647) 889-8050
435 Eglinton Avenue West
Toronto, Ontario M5N 1A4
(416) 483-4337
(416) 483-1663
www.slavensrealestate.com/






































