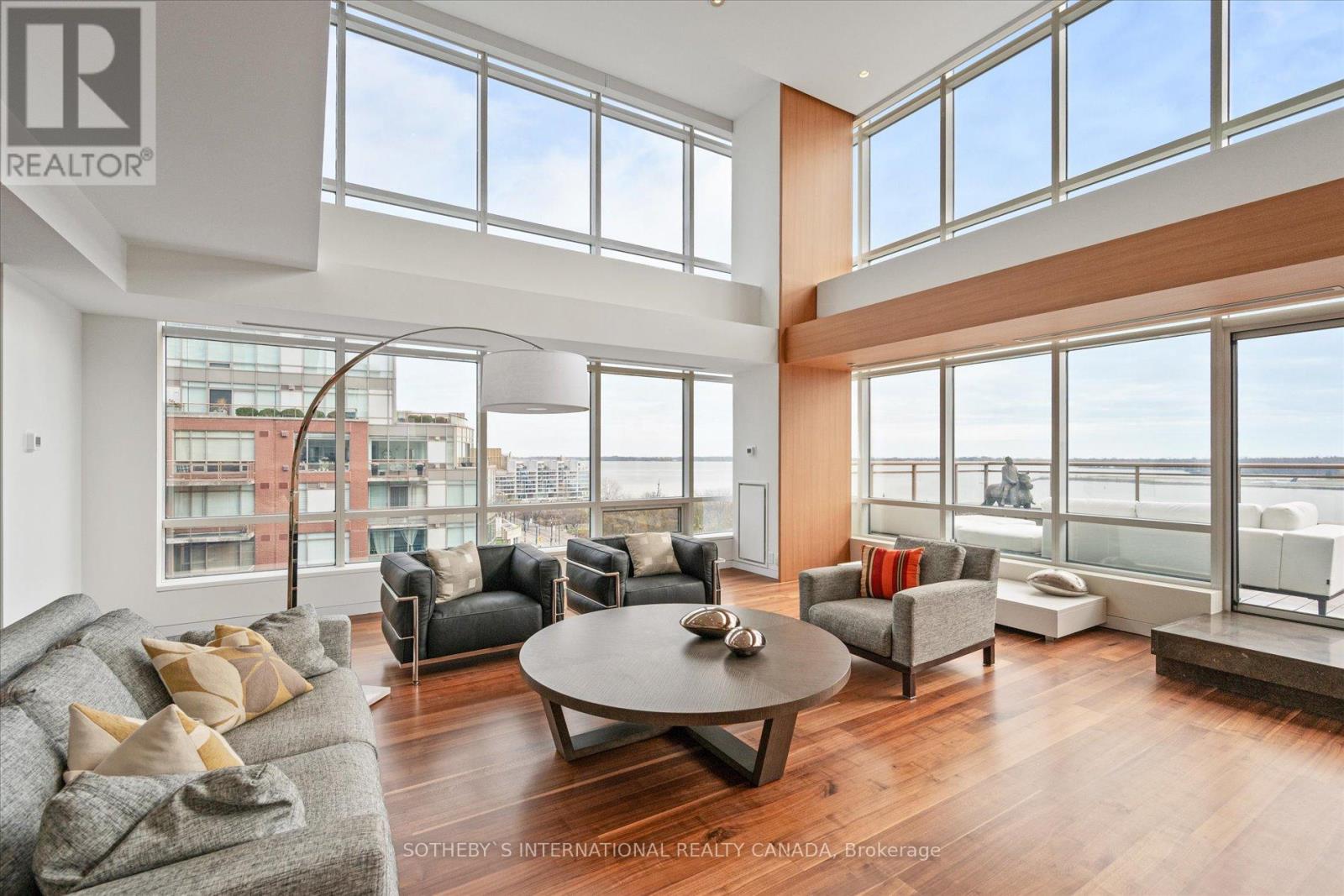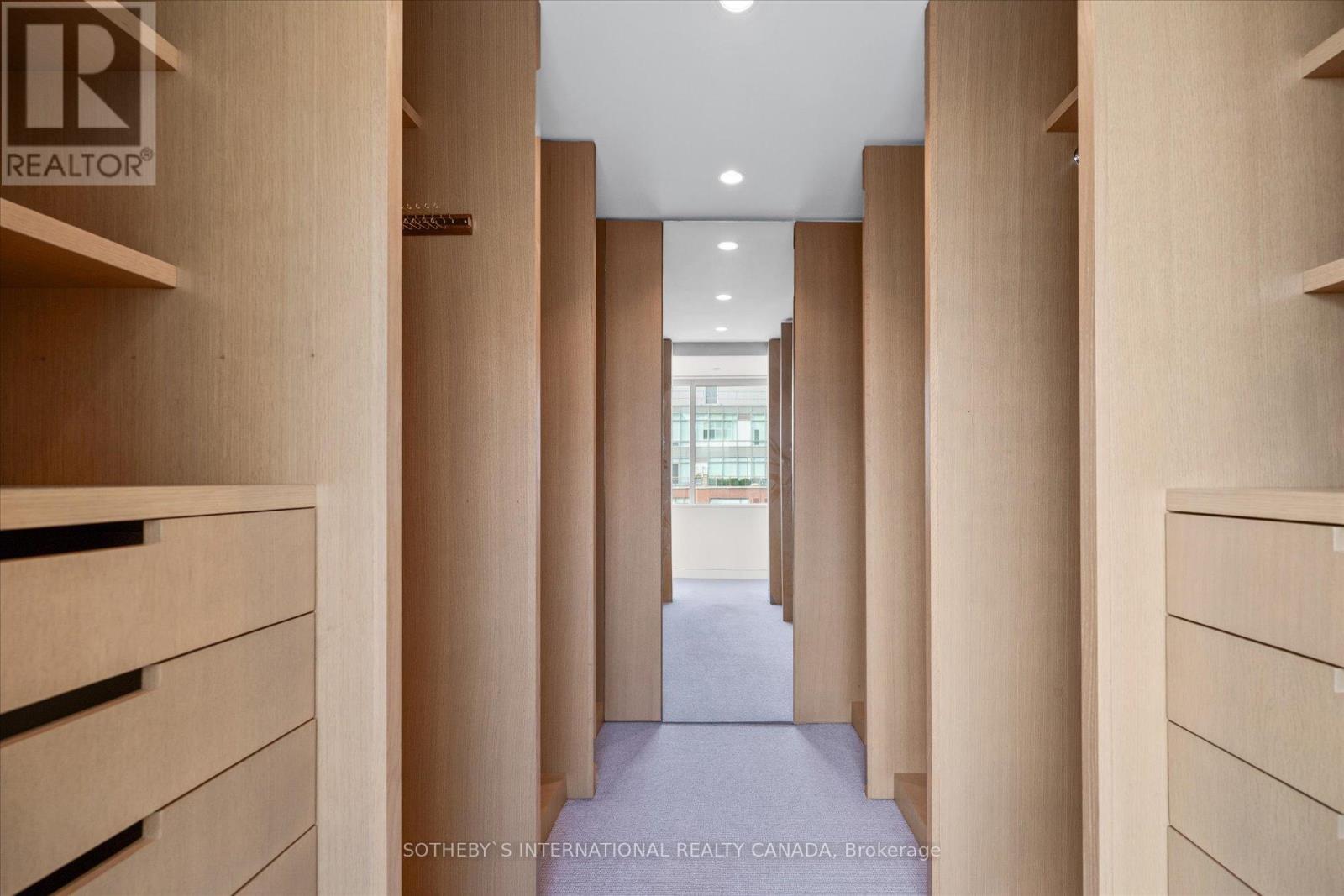Ph1001w - 500 Queens Quay W Toronto, Ontario M5V 3K8
$23,000 Monthly
Welcome to this one-of-a-kind penthouse unit, a recently renovated and fully furnished masterpiece offering a rare opportunity to experience luxurious waterfront living. Perched above the marina and island airport, this two-story, 3-bedroom home is a turnkey oasis designed for those who appreciate the finest things in life. With expansive floor-to-ceiling windows and soaring vaulted ceilings, the space is filled with natural light and panoramic views that stretch across the water. Every inch of this unit has been thoughtfully crafted with brand-new, high-end finishes, making it feel like your dream home come to life. Experience the new Chefs kitchen with top-of-the-line appliances, the spacious Primary suite with a one-of-a-kind view, and the two private balconies, complete with outdoor furniture. This unit comes fully equipped, down to the smallest detail. Building amenities include a great gym, 24 hr Concierge, and conference room and party room. (id:24801)
Property Details
| MLS® Number | C11821914 |
| Property Type | Single Family |
| Community Name | Waterfront Communities C1 |
| Amenities Near By | Marina, Park, Public Transit |
| Community Features | Pet Restrictions |
| Parking Space Total | 2 |
| View Type | View, Direct Water View |
Building
| Bathroom Total | 3 |
| Bedrooms Above Ground | 3 |
| Bedrooms Total | 3 |
| Amenities | Security/concierge, Exercise Centre, Storage - Locker |
| Appliances | Dishwasher, Hood Fan, Microwave, Oven, Refrigerator, Stove |
| Cooling Type | Central Air Conditioning |
| Exterior Finish | Brick |
| Fireplace Present | Yes |
| Flooring Type | Stone, Hardwood |
| Half Bath Total | 1 |
| Stories Total | 2 |
| Size Interior | 3,500 - 3,749 Ft2 |
Parking
| Underground |
Land
| Acreage | No |
| Land Amenities | Marina, Park, Public Transit |
| Surface Water | Lake/pond |
Rooms
| Level | Type | Length | Width | Dimensions |
|---|---|---|---|---|
| Second Level | Laundry Room | Measurements not available | ||
| Second Level | Primary Bedroom | Measurements not available | ||
| Second Level | Bedroom 2 | Measurements not available | ||
| Main Level | Foyer | Measurements not available | ||
| Main Level | Living Room | Measurements not available | ||
| Main Level | Dining Room | Measurements not available | ||
| Main Level | Kitchen | Measurements not available | ||
| Main Level | Family Room | Measurements not available | ||
| Main Level | Bedroom 3 | Measurements not available |
Contact Us
Contact us for more information
Brian J Murphy
Salesperson
3109 Bloor St West #1
Toronto, Ontario M8X 1E2
(416) 916-3931
(416) 960-3222
Tammy Masoumi-Lari
Salesperson
www.tammymasoumi.com/
192 Davenport Rd
Toronto, Ontario M5R 1J2
(416) 913-7930











































