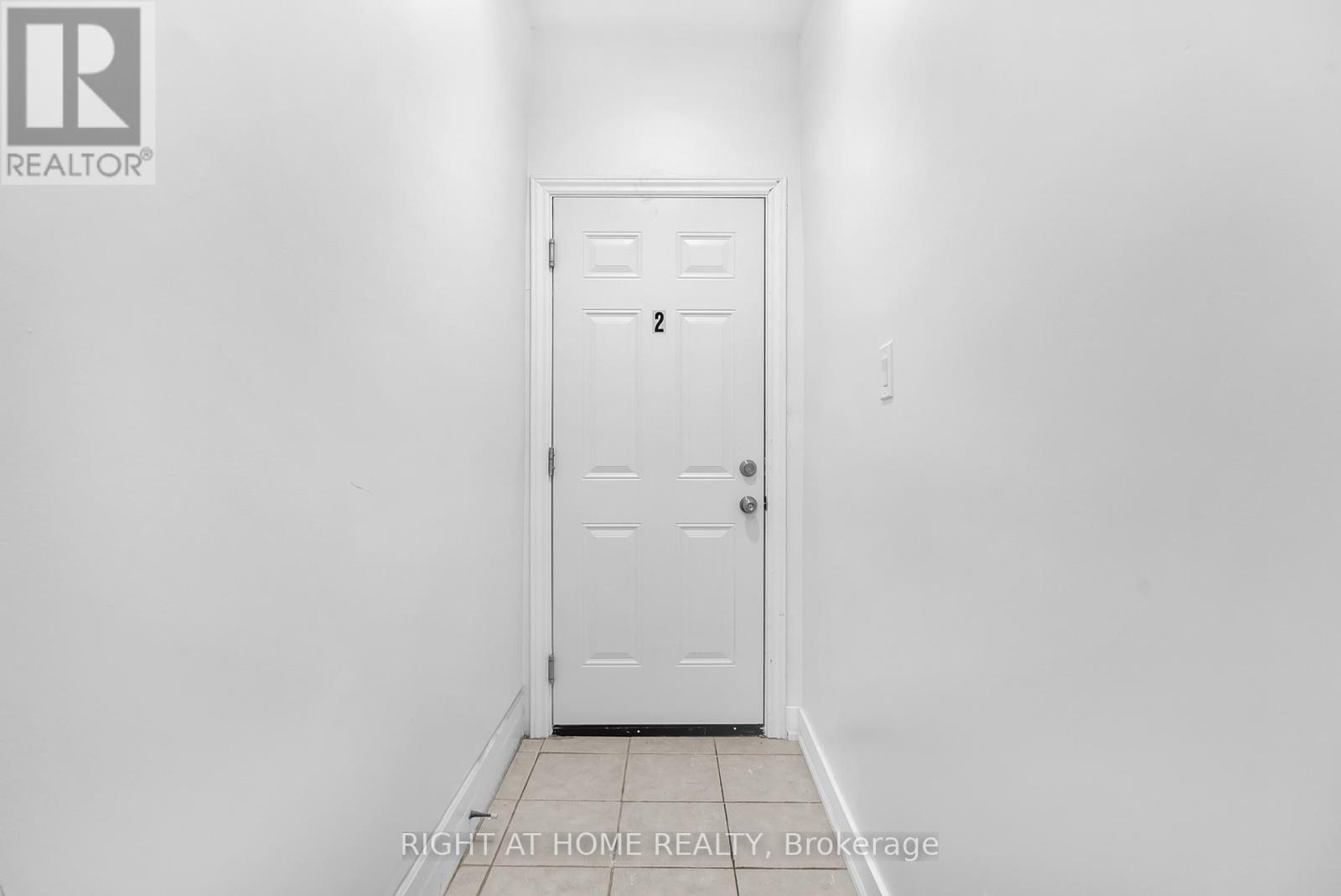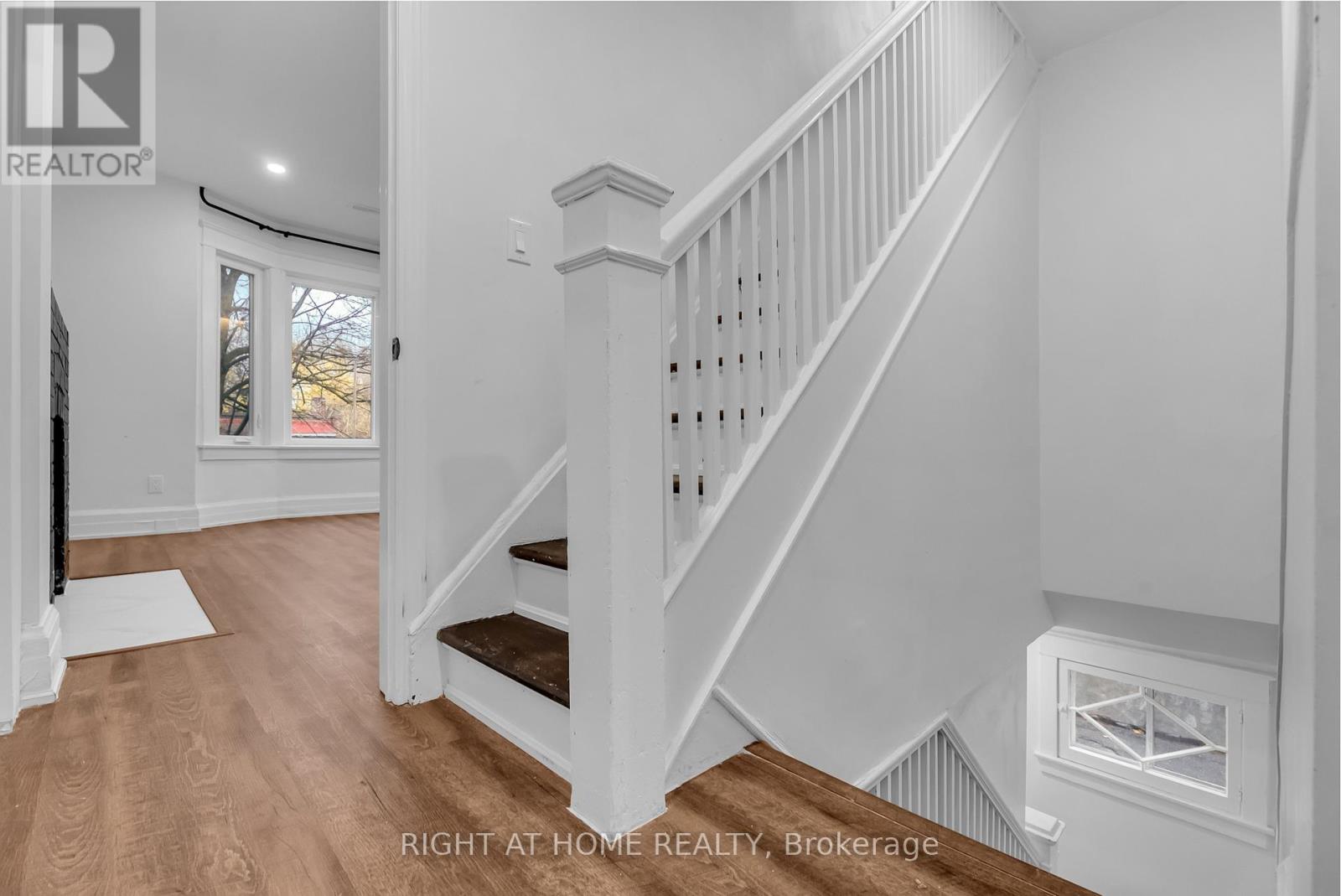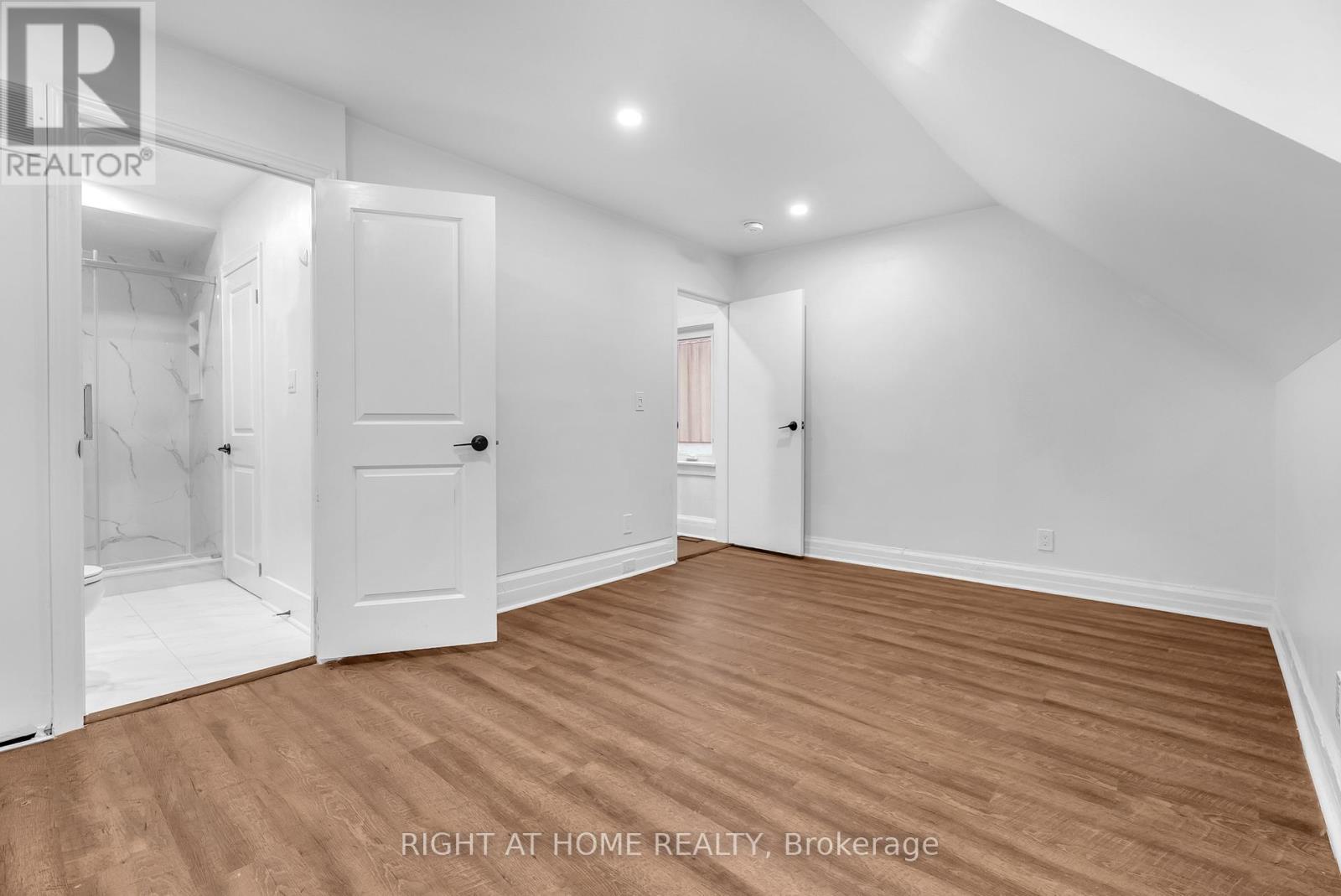2 - 158 Indian Grove Toronto, Ontario M6P 2H2
$3,900 Monthly
Welcome to this beautifully designed luxury unit located in the highly sought-after High Park North area. This spacious three-bedroom, two-bathroom multiplex boasts elegant designer finishes throughout. The modern kitchen features a gas stove, perfect for culinary enthusiasts, while the bathrooms are stylishly appointed with contemporary fixtures; Nearly 9' Ceiling 2nd Floor;With an abundance of natural light flooding through large windows, this home offers a warm and inviting atmosphere. Enjoy generous living space, ideal for both relaxation and entertaining;Just Steps From High Park & Keele Subway For Easy Access To Anywhere In The City. 2 Minute Walk To Keele Street Public School. 15 Minute To Humberside Collegiate Institute. In-Unit Laundry. Walking Distance To Trails, Public Transit, Bank, Shops, Bloor Go, Restaurant, Etc. Minutes To Gardiner Expy & Beach. On Street Parking Possible With Permit. **** EXTRAS **** Perfect For Small Family and Students; Fridge, Stove, Washer & Dryer. All Existing Electrical Fixtures; 40% Hydro and Water, Gas is separate meter (id:24801)
Property Details
| MLS® Number | W11822104 |
| Property Type | Single Family |
| Community Name | High Park North |
| AmenitiesNearBy | Park, Public Transit |
Building
| BathroomTotal | 2 |
| BedroomsAboveGround | 3 |
| BedroomsTotal | 3 |
| ConstructionStyleAttachment | Semi-detached |
| CoolingType | Central Air Conditioning |
| ExteriorFinish | Brick |
| FoundationType | Concrete |
| HeatingFuel | Natural Gas |
| HeatingType | Forced Air |
| StoriesTotal | 3 |
| Type | House |
| UtilityWater | Municipal Water |
Land
| Acreage | No |
| FenceType | Fenced Yard |
| LandAmenities | Park, Public Transit |
| Sewer | Sanitary Sewer |
Rooms
| Level | Type | Length | Width | Dimensions |
|---|---|---|---|---|
| Second Level | Primary Bedroom | 6.23 m | 4.23 m | 6.23 m x 4.23 m |
| Second Level | Living Room | 2.56 m | 3.24 m | 2.56 m x 3.24 m |
| Second Level | Dining Room | 4.26 m | 3 m | 4.26 m x 3 m |
| Second Level | Kitchen | 2.78 m | 2.73 m | 2.78 m x 2.73 m |
| Second Level | Bedroom | 1.65 m | 1.09 m | 1.65 m x 1.09 m |
| Second Level | Bathroom | 1.87 m | 1.06 m | 1.87 m x 1.06 m |
| Third Level | Bedroom 2 | 2.45 m | 3.56 m | 2.45 m x 3.56 m |
| Third Level | Bedroom 3 | 3.45 m | 2.48 m | 3.45 m x 2.48 m |
Interested?
Contact us for more information
Sally Tao
Broker
1550 16th Avenue Bldg B Unit 3 & 4
Richmond Hill, Ontario L4B 3K9































