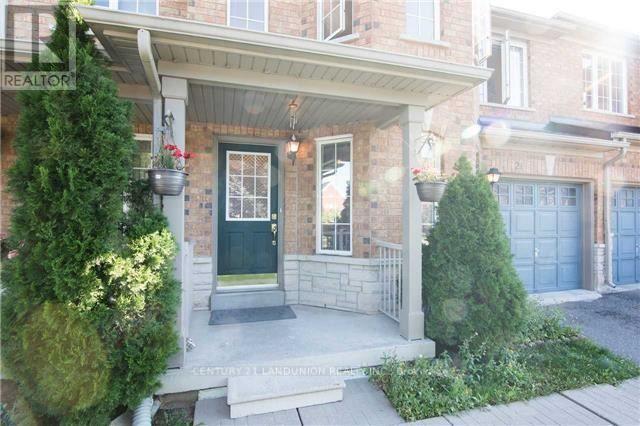21 Bassett Avenue Richmond Hill, Ontario L4B 4M8
$1,398,880
Spacious & Bright Free Hold Townhouse In Prestigious "Langstaff" Bayview and Hwy7. Hardwood Floor Thru-Out, Separate Family Room. Four Fair Size Bedrooms. Prof Finished Basement W Rec And En-suite . No Side Walk. Walking Distance To Go Train Station & Viva Bus, Park, School & Shopping. Close To Hwy407 And All Amenities. **EXTRAS** Fridge, Stove, Dishwasher ,Washer and Dryer, Elfs, Window Coverings. 3 En-suites on 2nd floor, 4th bedroom on the 2nd floor with private bathroom, 1 En-suite in the basement, lots of potential for rental income. (id:24801)
Property Details
| MLS® Number | N11822146 |
| Property Type | Single Family |
| Community Name | Langstaff |
| Equipment Type | Water Heater |
| Parking Space Total | 5 |
| Rental Equipment Type | Water Heater |
Building
| Bathroom Total | 5 |
| Bedrooms Above Ground | 4 |
| Bedrooms Total | 4 |
| Age | 16 To 30 Years |
| Basement Development | Finished |
| Basement Type | N/a (finished) |
| Construction Style Attachment | Attached |
| Cooling Type | Central Air Conditioning, Ventilation System |
| Exterior Finish | Brick |
| Flooring Type | Hardwood, Ceramic, Laminate |
| Foundation Type | Poured Concrete |
| Heating Fuel | Natural Gas |
| Heating Type | Forced Air |
| Stories Total | 2 |
| Size Interior | 1,500 - 2,000 Ft2 |
| Type | Row / Townhouse |
| Utility Water | Municipal Water |
Parking
| Attached Garage |
Land
| Acreage | No |
| Sewer | Sanitary Sewer |
| Size Depth | 77 Ft ,1 In |
| Size Frontage | 24 Ft ,7 In |
| Size Irregular | 24.6 X 77.1 Ft |
| Size Total Text | 24.6 X 77.1 Ft |
Rooms
| Level | Type | Length | Width | Dimensions |
|---|---|---|---|---|
| Second Level | Primary Bedroom | 17.32 m | 10.99 m | 17.32 m x 10.99 m |
| Second Level | Bedroom 2 | 12.17 m | 11.15 m | 12.17 m x 11.15 m |
| Second Level | Bedroom 3 | 10.1 m | 8.6 m | 10.1 m x 8.6 m |
| Second Level | Bedroom 4 | 8 m | 10 m | 8 m x 10 m |
| Basement | Bedroom 5 | 12.05 m | 13.75 m | 12.05 m x 13.75 m |
| Basement | Recreational, Games Room | 16.8 m | 13.62 m | 16.8 m x 13.62 m |
| Ground Level | Dining Room | 16.01 m | 9.81 m | 16.01 m x 9.81 m |
| Ground Level | Living Room | 16.01 m | 9.81 m | 16.01 m x 9.81 m |
| Ground Level | Kitchen | 10.01 m | 9.84 m | 10.01 m x 9.84 m |
| Ground Level | Family Room | 14.99 m | 13.68 m | 14.99 m x 13.68 m |
Utilities
| Cable | Installed |
| Electricity | Installed |
| Sewer | Installed |
https://www.realtor.ca/real-estate/27699864/21-bassett-avenue-richmond-hill-langstaff-langstaff
Contact Us
Contact us for more information
Christine Gao
Salesperson
7050 Woodbine Ave Unit 106
Markham, Ontario L3R 4G8
(905) 475-8807
(905) 475-8806
Selena Zhang
Broker
7050 Woodbine Ave Unit 106
Markham, Ontario L3R 4G8
(905) 475-8807
(905) 475-8806




