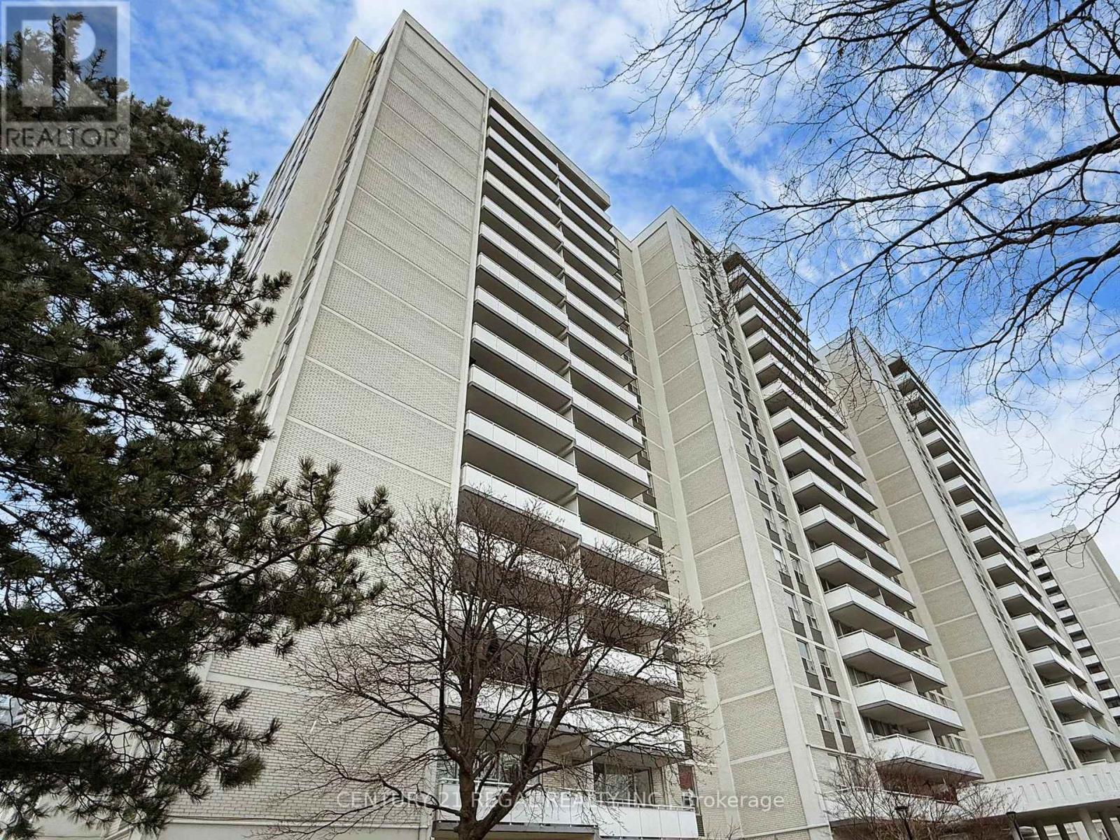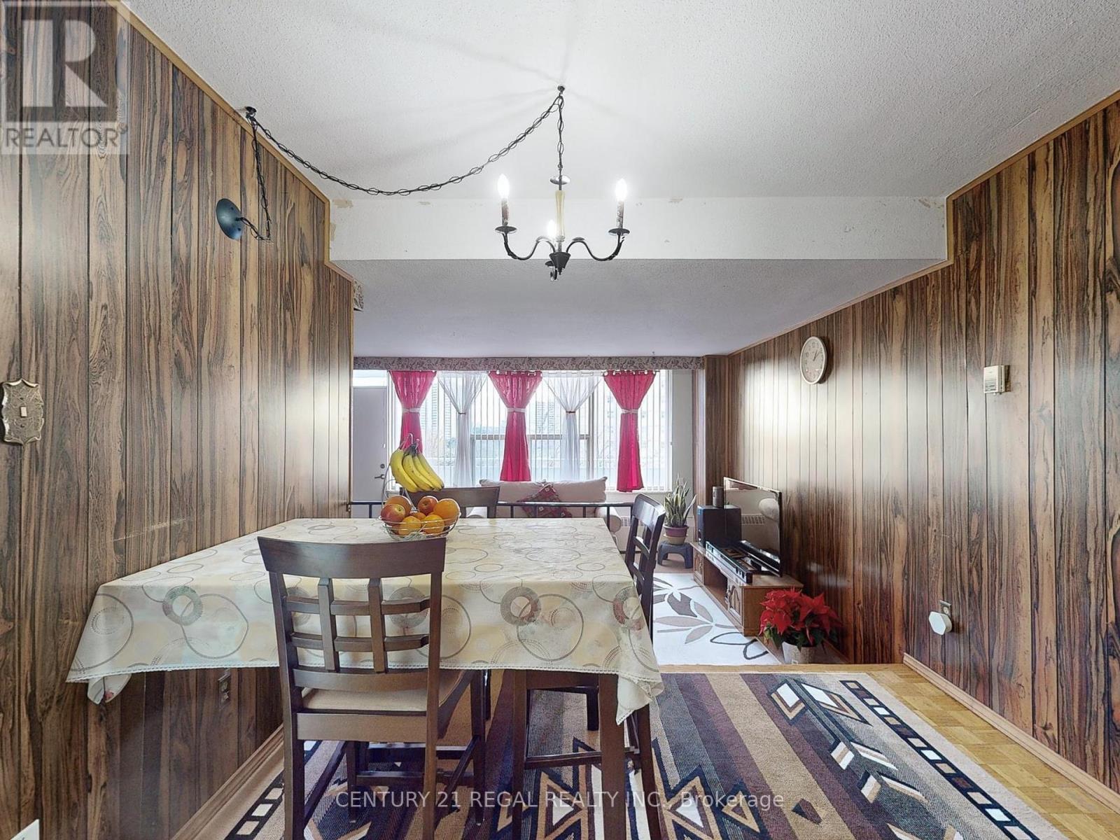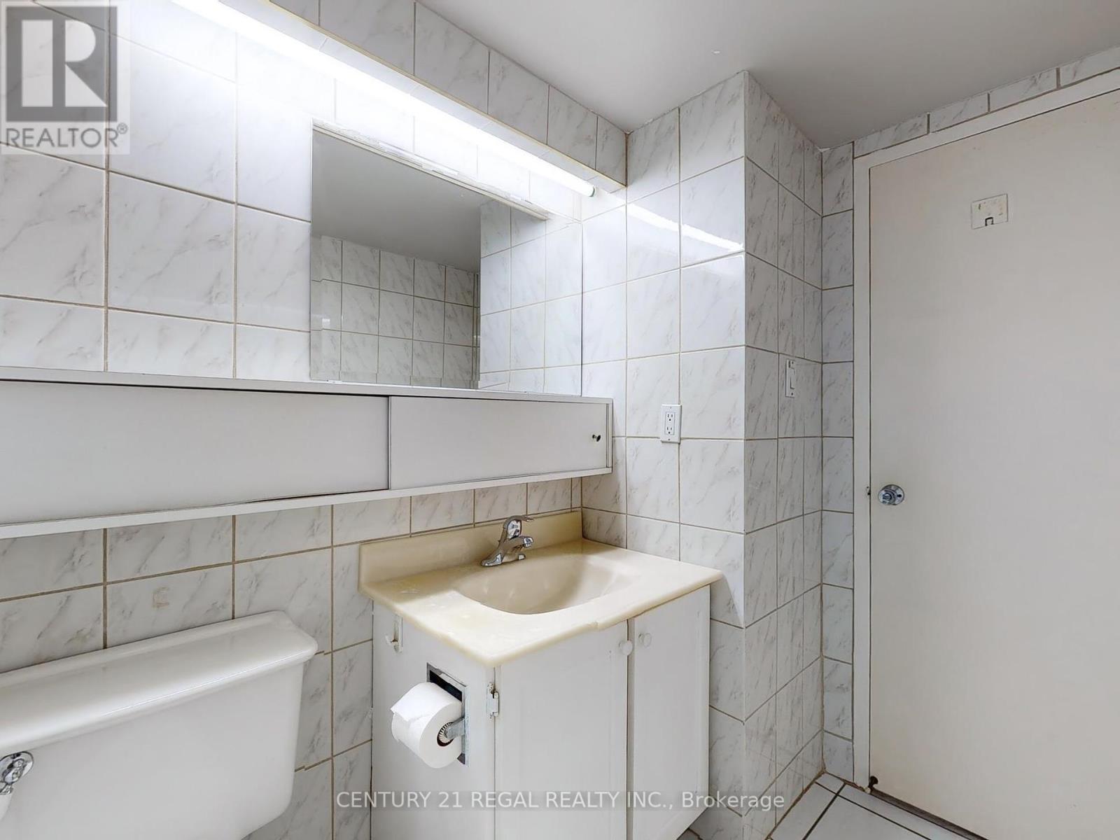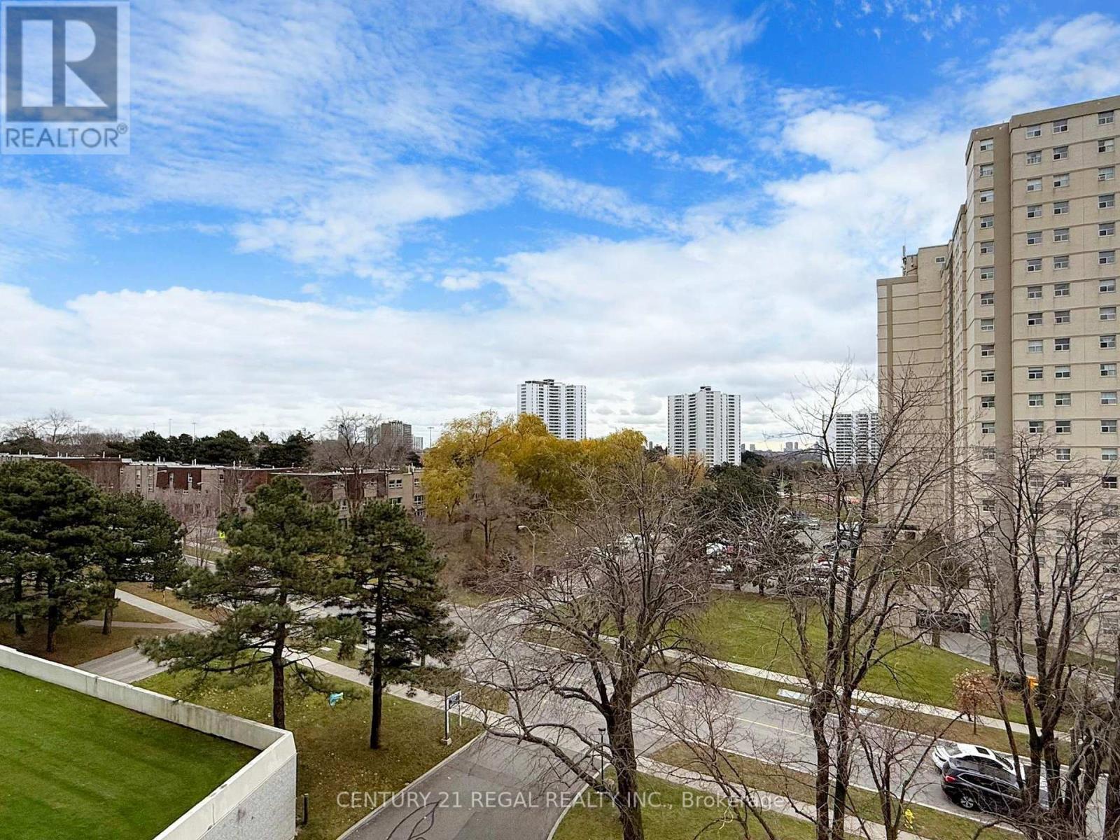505 - 10 Parkway Forest Drive Toronto, Ontario M2J 1L3
2 Bedroom
1 Bathroom
899.9921 - 998.9921 sqft
Outdoor Pool
Baseboard Heaters
$499,800Maintenance, Cable TV, Common Area Maintenance, Heat, Electricity, Insurance, Parking, Water
$819.28 Monthly
Maintenance, Cable TV, Common Area Maintenance, Heat, Electricity, Insurance, Parking, Water
$819.28 MonthlyBright And Spacious 2-Bedroom Condo Apartment In A High Demand Location. Spacious Living Room with W/O To Balcony With Unobstructed South View. Open Concept Dining Room. All Utilities And Cable TV Included In Maintenance Fees. Convenient Location, Steps To TTC Stop, Mins To 401/404/DVP, Don Mills Subway Station, Fairview Mall, Community Centre, Schools, Parks And More! Building Amenities Include Gym, Party Room, Outdoor Pool And Sauna. **** EXTRAS **** Existing Fridge, Stove, All Lighting Fixtures. (id:24801)
Property Details
| MLS® Number | C11821957 |
| Property Type | Single Family |
| Community Name | Henry Farm |
| AmenitiesNearBy | Public Transit |
| CommunityFeatures | Pet Restrictions |
| Features | Balcony |
| ParkingSpaceTotal | 1 |
| PoolType | Outdoor Pool |
| Structure | Tennis Court |
Building
| BathroomTotal | 1 |
| BedroomsAboveGround | 2 |
| BedroomsTotal | 2 |
| Amenities | Exercise Centre, Sauna |
| ExteriorFinish | Brick |
| FlooringType | Parquet, Ceramic |
| HeatingFuel | Electric |
| HeatingType | Baseboard Heaters |
| SizeInterior | 899.9921 - 998.9921 Sqft |
| Type | Apartment |
Parking
| Underground |
Land
| Acreage | No |
| LandAmenities | Public Transit |
Rooms
| Level | Type | Length | Width | Dimensions |
|---|---|---|---|---|
| Ground Level | Living Room | 5.61 m | 3.63 m | 5.61 m x 3.63 m |
| Ground Level | Dining Room | 3.53 m | 2.6 m | 3.53 m x 2.6 m |
| Ground Level | Kitchen | 3.23 m | 2.4 m | 3.23 m x 2.4 m |
| Ground Level | Primary Bedroom | 4.5 m | 3.94 m | 4.5 m x 3.94 m |
| Ground Level | Bedroom 2 | 4.5 m | 2.69 m | 4.5 m x 2.69 m |
Interested?
Contact us for more information
Zivka Kicic
Salesperson
Century 21 Regal Realty Inc.
4030 Sheppard Ave. E.
Toronto, Ontario M1S 1S6
4030 Sheppard Ave. E.
Toronto, Ontario M1S 1S6



































