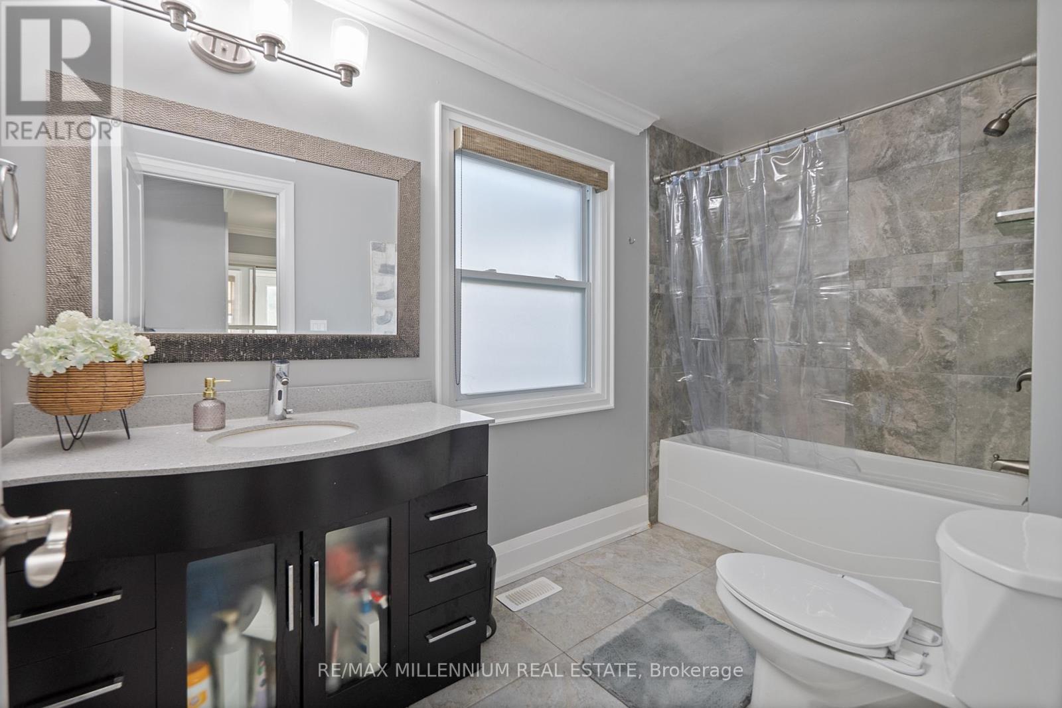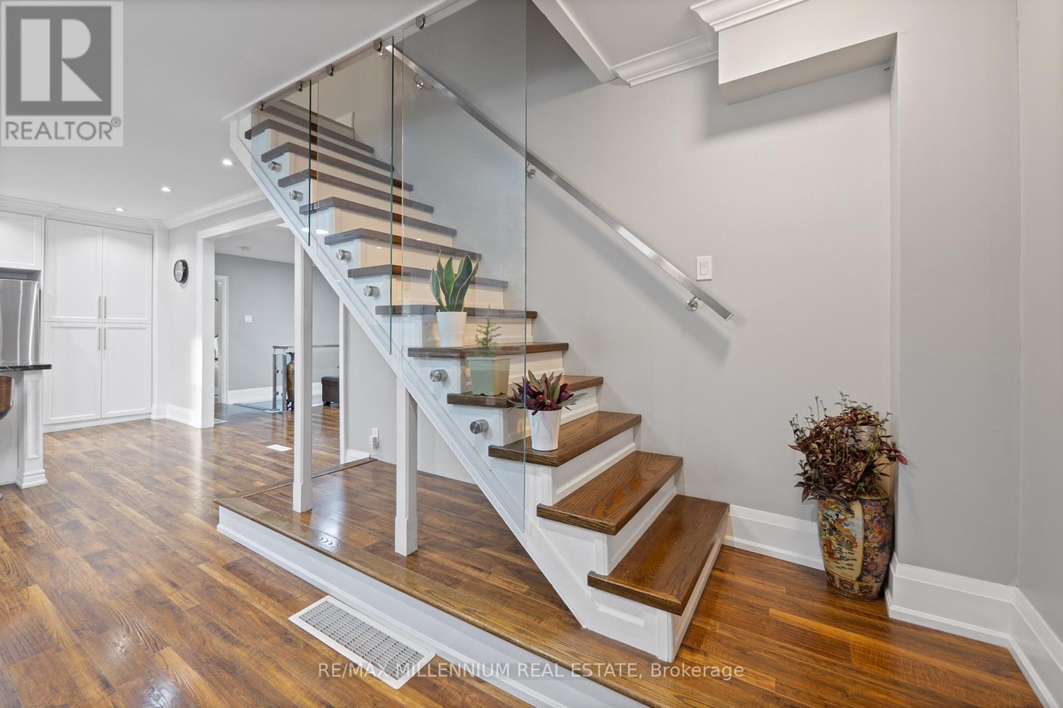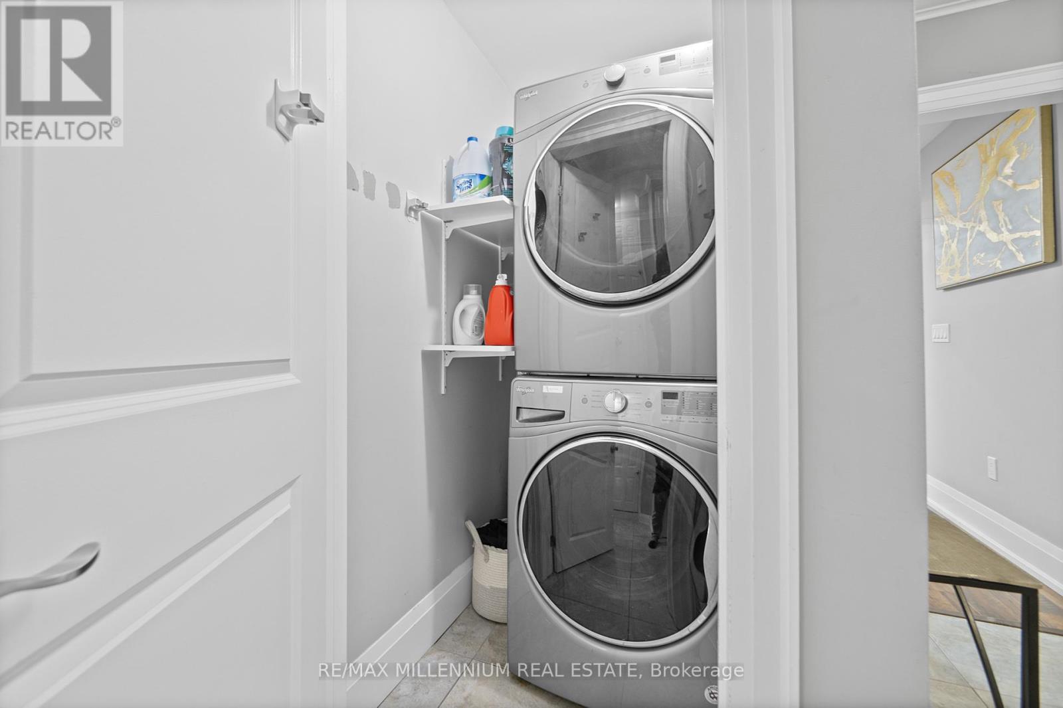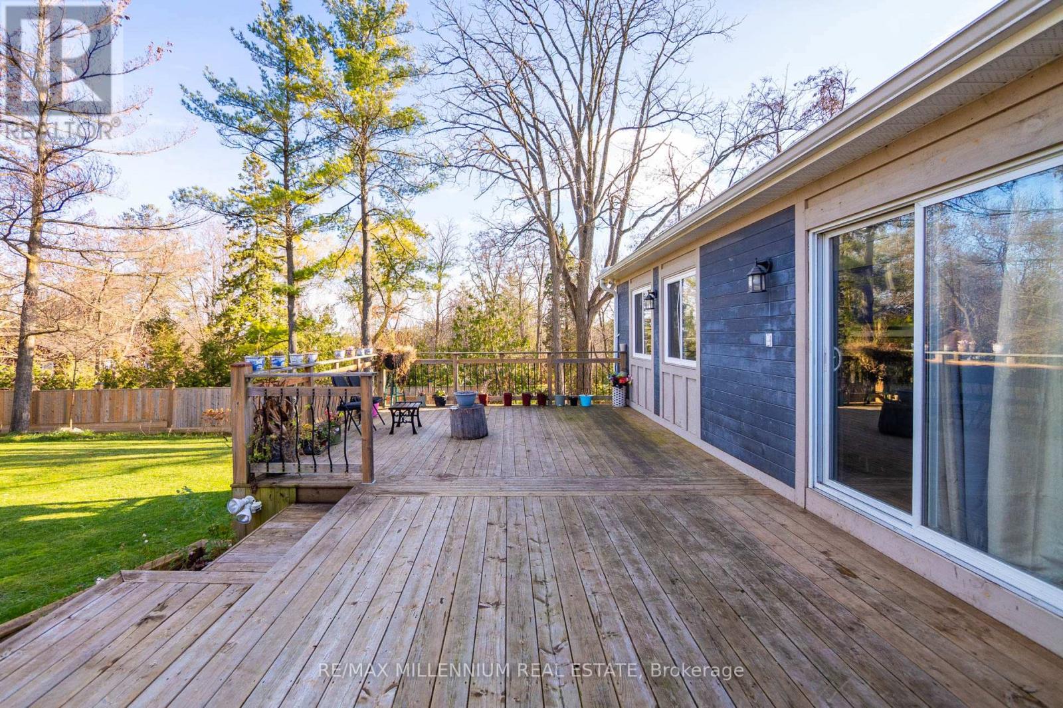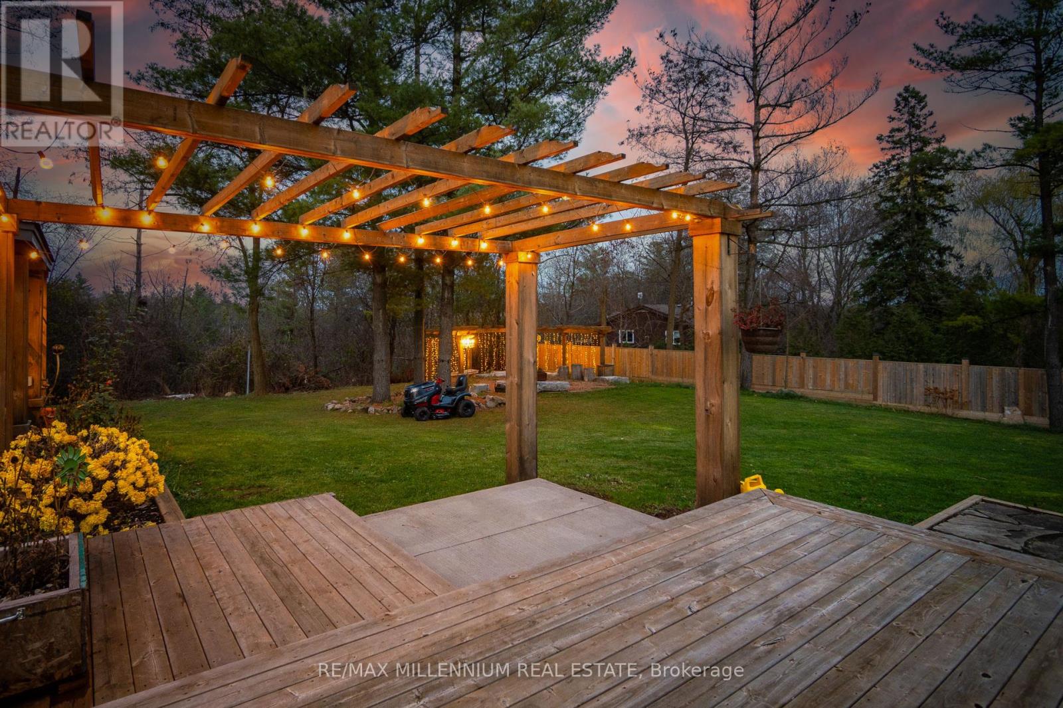14201 Winston Churchill Boulevard Caledon, Ontario L7C 1S6
$1,599,000
Nestled in the serene and picturesque community of Terra Cotta, this 4-bedroom home is a perfect blend of modern living and natural beauty. The property backs onto a ravine, offering breathtaking views and privacy, while the lush surroundings include conservation areas and walking trails. The backyard is a true oasis, featuring a sparkling in-ground pool, multilevel deck, fire pit, putting green, and ambient lighting an entertainer's dream. The primary bedroom includes an ensuite bathroom and walkout access to the deck, creating a seamless indoor-outdoor flow. Additional highlights include a projector and screen setup for movie nights, a 3-car garage, and a driveway that accommodates over 10 vehicles. The home is heated with propane and uses well water and a septic system, with solar panels providing an additional source of power for energy efficiency. This exceptional property offers a lifestyle that combines tranquility, functionality, and modern convenience. **** EXTRAS **** New water filter installed in kitchen sink in June, New air vents installed, Solar Panels (id:24801)
Open House
This property has open houses!
1:00 pm
Ends at:4:00 pm
Property Details
| MLS® Number | W11821413 |
| Property Type | Single Family |
| Community Name | Rural Caledon |
| CommunityFeatures | School Bus |
| Features | Ravine, Conservation/green Belt |
| ParkingSpaceTotal | 15 |
| PoolType | Inground Pool |
Building
| BathroomTotal | 3 |
| BedroomsAboveGround | 4 |
| BedroomsTotal | 4 |
| BasementDevelopment | Finished |
| BasementType | N/a (finished) |
| ConstructionStyleAttachment | Detached |
| CoolingType | Central Air Conditioning |
| ExteriorFinish | Wood, Stone |
| FlooringType | Hardwood |
| HeatingFuel | Propane |
| HeatingType | Forced Air |
| StoriesTotal | 2 |
| SizeInterior | 1999.983 - 2499.9795 Sqft |
| Type | House |
Parking
| Attached Garage |
Land
| Acreage | No |
| Sewer | Septic System |
| SizeDepth | 234 Ft ,3 In |
| SizeFrontage | 128 Ft |
| SizeIrregular | 128 X 234.3 Ft |
| SizeTotalText | 128 X 234.3 Ft|1/2 - 1.99 Acres |
| ZoningDescription | A1 |
Rooms
| Level | Type | Length | Width | Dimensions |
|---|---|---|---|---|
| Basement | Media | 6.15 m | 3.25 m | 6.15 m x 3.25 m |
| Main Level | Kitchen | 4.57 m | 5.33 m | 4.57 m x 5.33 m |
| Main Level | Living Room | 8.28 m | 4.09 m | 8.28 m x 4.09 m |
| Main Level | Dining Room | 3.68 m | 5.33 m | 3.68 m x 5.33 m |
| Main Level | Primary Bedroom | 4.37 m | 4.67 m | 4.37 m x 4.67 m |
| Main Level | Bedroom 2 | 2.95 m | 3.58 m | 2.95 m x 3.58 m |
| Main Level | Bathroom | 3.43 m | 1.47 m | 3.43 m x 1.47 m |
| Main Level | Bathroom | 3.68 m | 1.75 m | 3.68 m x 1.75 m |
| Upper Level | Bedroom 3 | 3.51 m | 3.81 m | 3.51 m x 3.81 m |
| Upper Level | Bedroom 4 | 4.67 m | 2.79 m | 4.67 m x 2.79 m |
| Upper Level | Bathroom | 3.1 m | 2.59 m | 3.1 m x 2.59 m |
https://www.realtor.ca/real-estate/27698433/14201-winston-churchill-boulevard-caledon-rural-caledon
Interested?
Contact us for more information
Harkirat Singh
Salesperson
81 Zenway Blvd #25
Woodbridge, Ontario L4H 0S5















