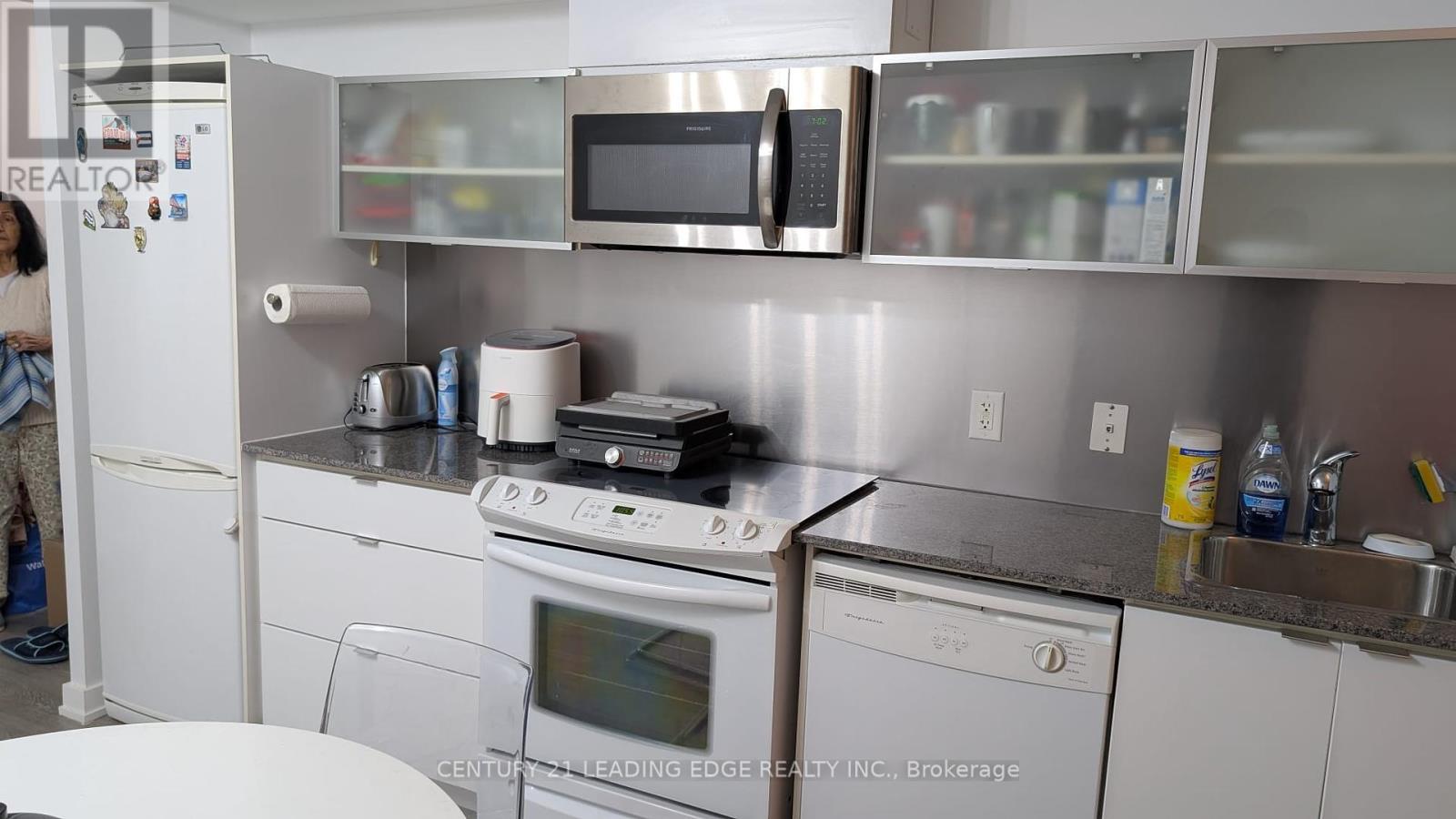1523 - 4k Spadina Avenue Toronto, Ontario M5V 3Y9
$634,999Maintenance, Heat, Water, Insurance, Common Area Maintenance, Parking
$538.05 Monthly
Maintenance, Heat, Water, Insurance, Common Area Maintenance, Parking
$538.05 MonthlyNewly Renovated Beautiful Unit, Spacious Balcony, Spectacular View. Floor To Ceiling Windows. Open Concept Living/Dining Area. Overlooking The Park And Lake View, Sobeys (Downstairs). Close Proximity To Local Amenities, including Canoe Landing Community Centre With Basketball Court. Across Street From Rogers Centre And 5 Min. Walk From The Well Outdoor Shopping Centre And Food Court. Easy High Way Access And Street Car Stop Right Opposite. High Speed Fibre-Optic Internet. Exceptional Amenities Inc. Large 50 meter Indoor Pool, Hot Tub, Gym, Party Rm, Games Rm, Theatre, Guest Suites, Bbq, Rock Climbing And More! 1 Owned Parking Spot & Locker Included. Safe Building W/24 Hour Concierge (id:24801)
Property Details
| MLS® Number | C11821501 |
| Property Type | Single Family |
| Community Name | Waterfront Communities C1 |
| CommunityFeatures | Pet Restrictions |
| Features | Balcony, Carpet Free, In Suite Laundry |
| ParkingSpaceTotal | 1 |
| PoolType | Indoor Pool |
| ViewType | Lake View |
Building
| BathroomTotal | 1 |
| BedroomsAboveGround | 1 |
| BedroomsBelowGround | 1 |
| BedroomsTotal | 2 |
| Amenities | Security/concierge, Party Room, Exercise Centre, Visitor Parking, Separate Electricity Meters, Storage - Locker |
| Appliances | Dryer, Microwave, Refrigerator, Stove, Washer, Window Coverings |
| CoolingType | Central Air Conditioning |
| ExteriorFinish | Concrete |
| FlooringType | Laminate |
| HeatingFuel | Natural Gas |
| HeatingType | Forced Air |
| SizeInterior | 599.9954 - 698.9943 Sqft |
| Type | Apartment |
Parking
| Underground |
Land
| Acreage | No |
Rooms
| Level | Type | Length | Width | Dimensions |
|---|---|---|---|---|
| Main Level | Living Room | 3.58 m | 2.97 m | 3.58 m x 2.97 m |
| Main Level | Dining Room | 3.5 m | 2.24 m | 3.5 m x 2.24 m |
| Main Level | Kitchen | 3.58 m | 1.17 m | 3.58 m x 1.17 m |
| Main Level | Laundry Room | 2.9 m | 2.67 m | 2.9 m x 2.67 m |
| Main Level | Den | 2.7 m | 1.6 m | 2.7 m x 1.6 m |
Interested?
Contact us for more information
Sunil Sodhi
Broker
6375 Dixie Rd #102
Mississauga, Ontario L5T 2E5





















